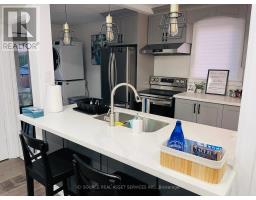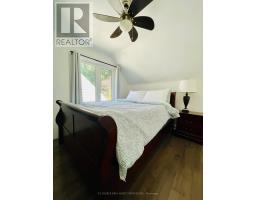Upper - 48 Patika Avenue Toronto, Ontario M9N 2E9
$3,200 Monthly
Bright detached fully-furnished home nestled in the highly sought after Weston Village available as a short-term rental (3-6 months) starting December 1, 2024. This home provides generous space for both living and entertaining, situated in a prime location with an excellent walk score. Features 3 spacious bedrooms, 3-piece bath, kitchen with quartz counters, stainless steel appliances, hardwood flooring, breakfast bar, central AC / heating, 2 tandem driveway parking spots & large private gated backyard. Groceries, convenience, parks & recreation within walking distance, Hwy 400/401 minutes away, short-transit downtown, 2-min walk to TTC, 5-min drive to Weston GO. Ideal for professionals/students/families. Sparkling clean & move-in ready! **** EXTRAS **** Microwave, ensuite washer/dryer laundry & all furniture pictured included in rent. *For Additional Property Details Click The Brochure Icon Below* (id:50886)
Property Details
| MLS® Number | W9506571 |
| Property Type | Single Family |
| Community Name | Weston |
| Features | In Suite Laundry, Sump Pump |
| ParkingSpaceTotal | 2 |
Building
| BathroomTotal | 1 |
| BedroomsAboveGround | 3 |
| BedroomsTotal | 3 |
| Appliances | Water Heater - Tankless, Water Heater |
| ConstructionStyleAttachment | Detached |
| CoolingType | Central Air Conditioning |
| ExteriorFinish | Brick |
| FoundationType | Block |
| HeatingFuel | Natural Gas |
| HeatingType | Forced Air |
| StoriesTotal | 2 |
| SizeInterior | 699.9943 - 1099.9909 Sqft |
| Type | House |
| UtilityWater | Municipal Water |
Land
| Acreage | No |
| Sewer | Sanitary Sewer |
Rooms
| Level | Type | Length | Width | Dimensions |
|---|---|---|---|---|
| Second Level | Bedroom | 6.43 m | 2.92 m | 6.43 m x 2.92 m |
| Second Level | Bedroom 2 | 6.43 m | 2.59 m | 6.43 m x 2.59 m |
| Second Level | Bathroom | 2.26 m | 1.8 m | 2.26 m x 1.8 m |
| Main Level | Bedroom 3 | 3.02 m | 2.92 m | 3.02 m x 2.92 m |
| Main Level | Living Room | 5.05 m | 3.35 m | 5.05 m x 3.35 m |
https://www.realtor.ca/real-estate/27570367/upper-48-patika-avenue-toronto-weston-weston
Interested?
Contact us for more information
James Tasca
Broker of Record



























