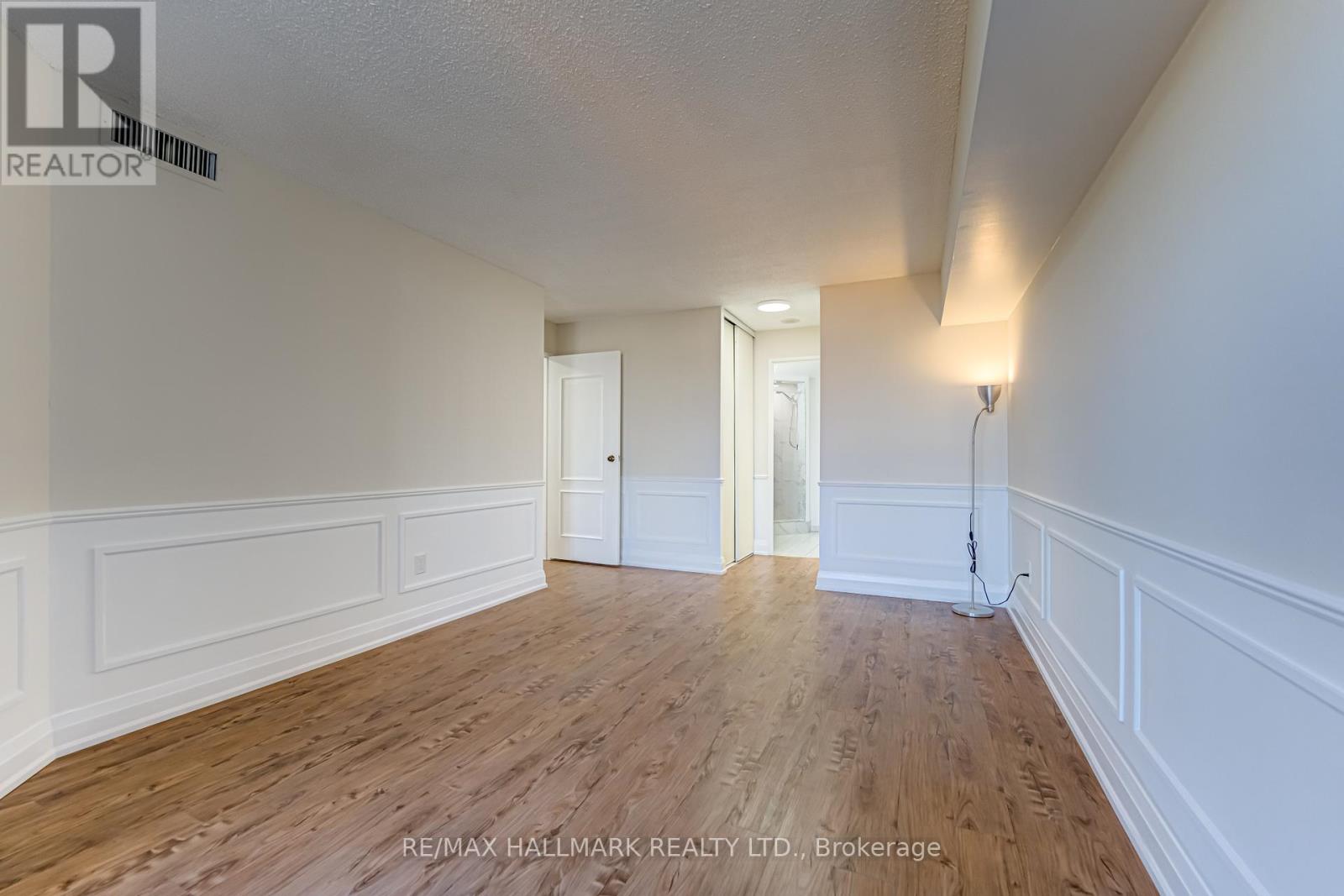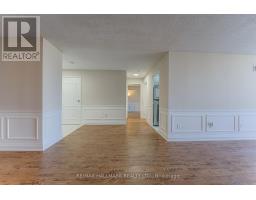703 - 1 Rowntree Road Toronto, Ontario M9V 5G7
$555,000Maintenance, Heat, Water, Common Area Maintenance, Parking, Insurance, Cable TV
$881.71 Monthly
Maintenance, Heat, Water, Common Area Maintenance, Parking, Insurance, Cable TV
$881.71 MonthlyWelcome to Extremely Quiet Building. Well Kept Unit and Excellent Building Maintenance. Renovated Unit Condo. New Kitchen Appliances, Custom Kitchen Cabinet with Modern Quart Countertop, Backsplash. Beautiful Wainscoting Thru-out and Accent Walls. Freshly Painted. Extra Spaces Unit, Two Large Bedroom with Two Full Bathrooms. Specular Ravine View For Nature Lovers. Jacuzzi Tub With Jets In Master Bedroom, Ensuite Laundry, Extra Ensuite Storage, One Owned Parking, One Exclusive Locker. Enjoy all Building Amenities Included Indoor/Outdoor Children Playground, Indoor/Outdoor Swimming Pools, Library, Tennis Courts, GYM, Squash Court, Meeting Room, Party Room, Sauna, Hot Tub. Maintenance Fee Includes Most of Utilities, Internet and Cable TV. Private Gated Security Community. Lots of Visitor Parking. Steps to TTC, Minutes To Humber College, Schools, Parks, Malls, Hwy 400, 401. (id:50886)
Property Details
| MLS® Number | W9506539 |
| Property Type | Single Family |
| Community Name | Mount Olive-Silverstone-Jamestown |
| AmenitiesNearBy | Public Transit, Park, Schools |
| CommunityFeatures | Pet Restrictions, School Bus |
| Features | Balcony, In Suite Laundry |
| ParkingSpaceTotal | 1 |
| PoolType | Indoor Pool |
| Structure | Tennis Court, Squash & Raquet Court |
Building
| BathroomTotal | 2 |
| BedroomsAboveGround | 2 |
| BedroomsTotal | 2 |
| Amenities | Exercise Centre, Party Room, Sauna, Storage - Locker |
| Appliances | Dishwasher, Microwave, Refrigerator, Stove |
| CoolingType | Central Air Conditioning |
| ExteriorFinish | Concrete |
| FireProtection | Security System, Security Guard |
| FlooringType | Ceramic, Vinyl |
| HeatingFuel | Natural Gas |
| HeatingType | Forced Air |
| SizeInterior | 1199.9898 - 1398.9887 Sqft |
| Type | Apartment |
Parking
| Underground |
Land
| Acreage | No |
| LandAmenities | Public Transit, Park, Schools |
Rooms
| Level | Type | Length | Width | Dimensions |
|---|---|---|---|---|
| Flat | Foyer | 1.75 m | 1.45 m | 1.75 m x 1.45 m |
| Flat | Office | 7.62 m | 2.95 m | 7.62 m x 2.95 m |
| Flat | Living Room | 7.62 m | 2.95 m | 7.62 m x 2.95 m |
| Flat | Dining Room | 5.46 m | 2.9 m | 5.46 m x 2.9 m |
| Flat | Solarium | 5.46 m | 2.9 m | 5.46 m x 2.9 m |
| Flat | Kitchen | 2.75 m | 2.16 m | 2.75 m x 2.16 m |
| Flat | Primary Bedroom | 4.82 m | 3.08 m | 4.82 m x 3.08 m |
| Flat | Bedroom 2 | 3.29 m | 3.02 m | 3.29 m x 3.02 m |
| Flat | Laundry Room | 2.05 m | 1.45 m | 2.05 m x 1.45 m |
Interested?
Contact us for more information
Thanh Ba Nguyen
Broker
968 College Street
Toronto, Ontario M6H 1A5















































































