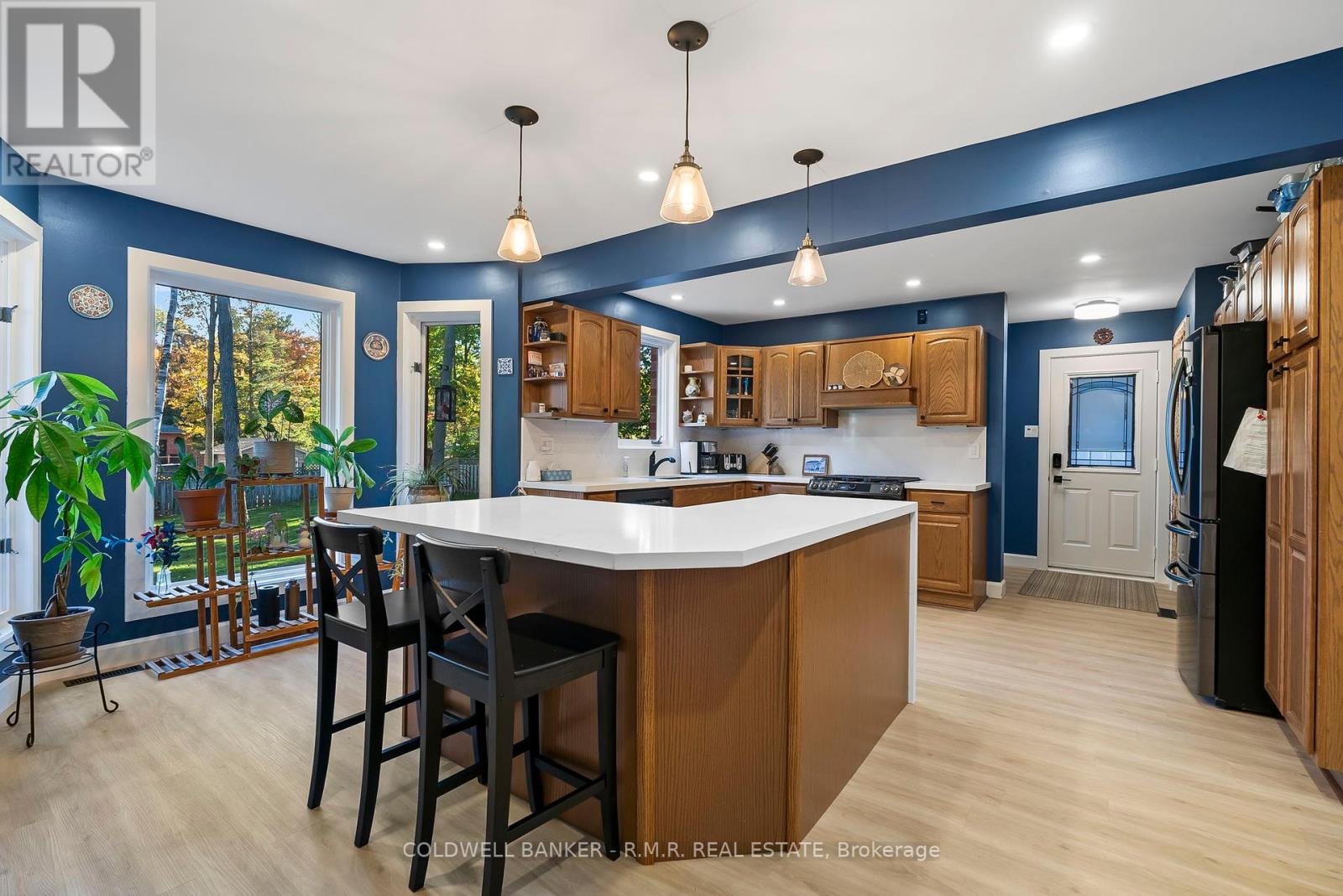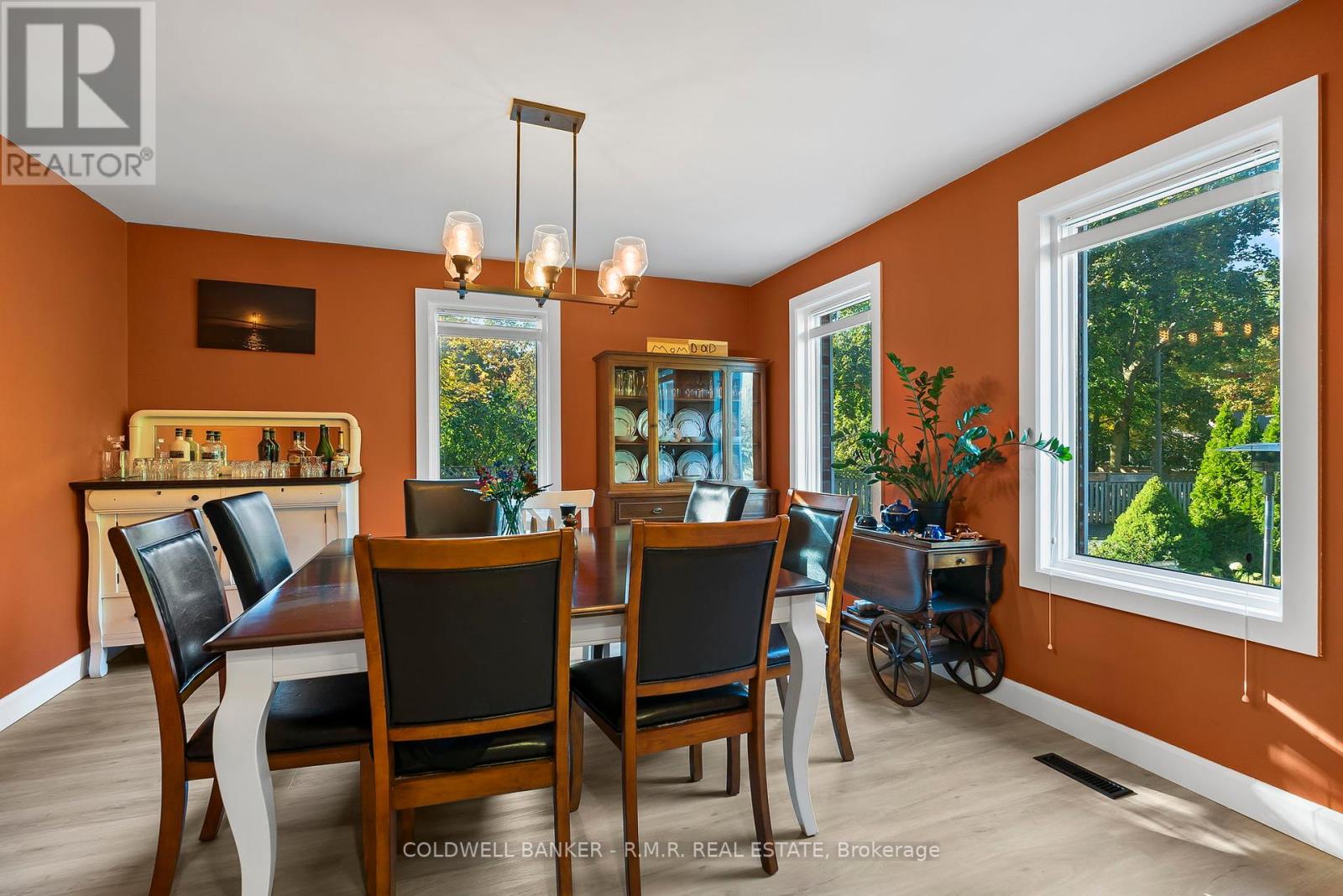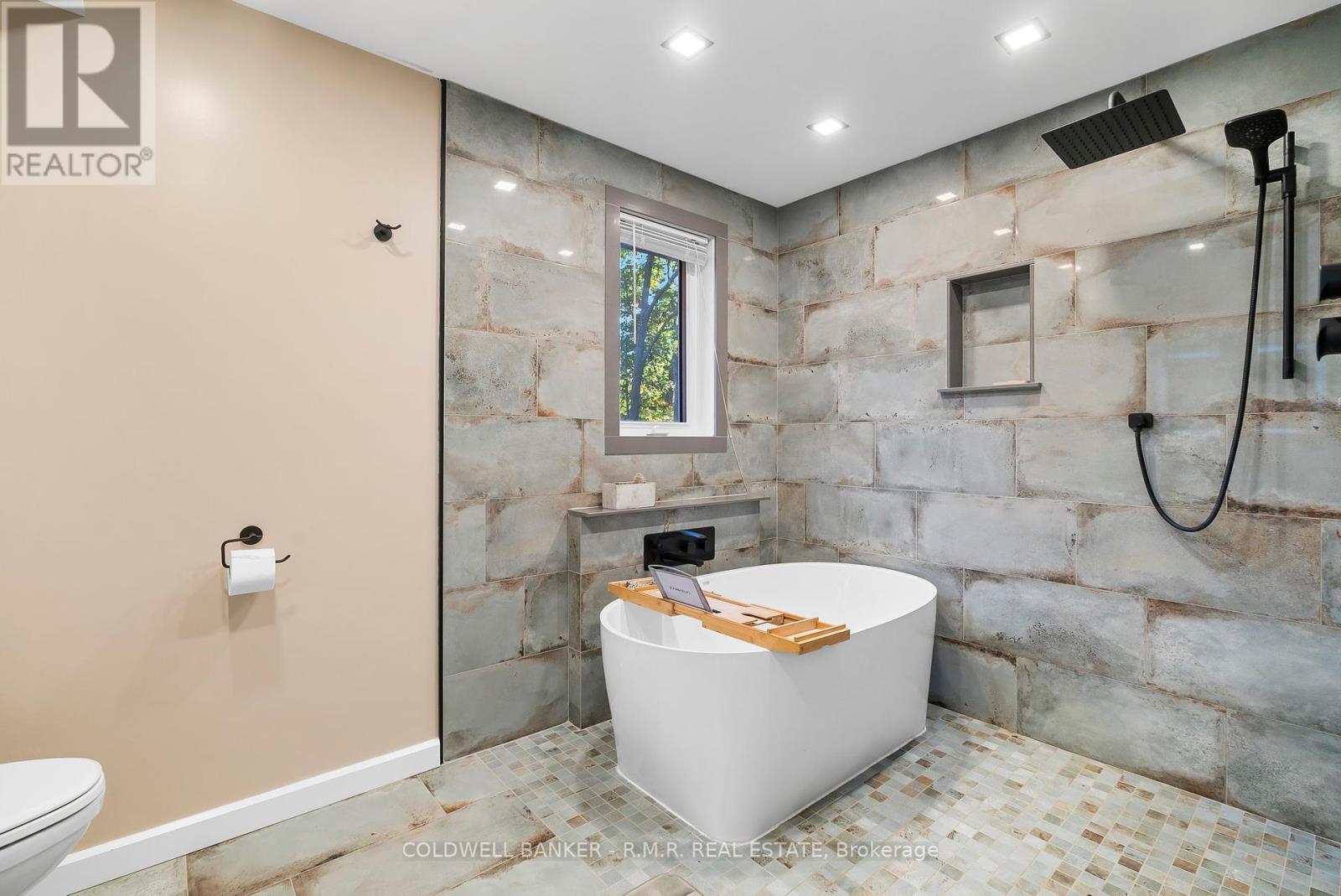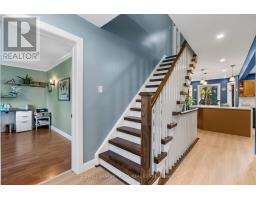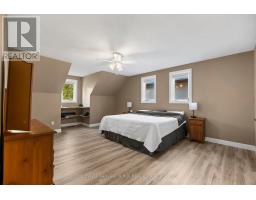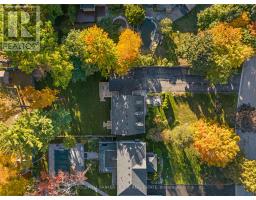3 Bedroom
3 Bathroom
Fireplace
Central Air Conditioning
Forced Air
Landscaped
$1,450,000
Charming Home on Over 1/3 Acre in Highly Sought-After Holland Landing! Located 5 minutes from Hwy 404, 15 minutes from Hwy 400 and less than 5 minutes from the proposed Bradford Bypass, this property sits in an ideal location! Nestled in a mature, family-friendly neighborhood, this stunning 3-bedroom, 3-bathroom home offers a rare blend of space, privacy, and modern upgrades. Surrounded by lush trees, this beautifully landscaped property provides a serene escape while still being just minutes from schools, parks, and all amenities. Step inside to discover the recently updated kitchen with newer appliances, perfect for culinary enthusiasts. The open-concept design flows into the dining and living areas, making it ideal for both everyday living and entertaining. The upper level boasts a convenient laundry room and a stunning ensuite bathroom in the primary bedroom. The recently finished basement (2024) adds extra living space, perfect for a family room or home office. Outdoors, enjoy the interlocked front patio (2022) or the newly built deck (2024), perfect for relaxing and hosting summer BBQs, or to enjoy the large tree covered backyard . The spacious driveway offers ample parking, complemented by a large heated garage that is every handy mans dream. This unique home design is a rare find in the area, offering both character and modern convenience that you won't find any where else. Don't miss out on this one-of-a-kind home in Holland Landing, book your showing today! **** EXTRAS **** Deck 2024, Interlock patio (2022), Heated garage with built in airlines, Beautiful landscaping and gardens, Second floor laundry, direct gas line for a BBQ. (id:50886)
Property Details
|
MLS® Number
|
N9506580 |
|
Property Type
|
Single Family |
|
Community Name
|
Holland Landing |
|
AmenitiesNearBy
|
Place Of Worship, Park, Marina |
|
Features
|
Wooded Area, Flat Site, Lighting, Level |
|
ParkingSpaceTotal
|
12 |
|
Structure
|
Porch, Deck, Shed |
Building
|
BathroomTotal
|
3 |
|
BedroomsAboveGround
|
3 |
|
BedroomsTotal
|
3 |
|
Amenities
|
Fireplace(s) |
|
Appliances
|
Water Meter, Water Heater, Dishwasher, Dryer, Refrigerator, Stove, Washer, Window Coverings |
|
BasementDevelopment
|
Finished |
|
BasementType
|
Full (finished) |
|
ConstructionStyleAttachment
|
Detached |
|
CoolingType
|
Central Air Conditioning |
|
ExteriorFinish
|
Brick Facing, Aluminum Siding |
|
FireProtection
|
Smoke Detectors |
|
FireplacePresent
|
Yes |
|
FireplaceTotal
|
1 |
|
FlooringType
|
Tile, Carpeted |
|
FoundationType
|
Concrete |
|
HalfBathTotal
|
1 |
|
HeatingFuel
|
Natural Gas |
|
HeatingType
|
Forced Air |
|
StoriesTotal
|
2 |
|
Type
|
House |
|
UtilityWater
|
Municipal Water |
Parking
Land
|
Acreage
|
No |
|
FenceType
|
Fenced Yard |
|
LandAmenities
|
Place Of Worship, Park, Marina |
|
LandscapeFeatures
|
Landscaped |
|
Sewer
|
Septic System |
|
SizeDepth
|
200 Ft ,8 In |
|
SizeFrontage
|
76 Ft |
|
SizeIrregular
|
76.01 X 200.71 Ft |
|
SizeTotalText
|
76.01 X 200.71 Ft|under 1/2 Acre |
Rooms
| Level |
Type |
Length |
Width |
Dimensions |
|
Second Level |
Primary Bedroom |
4.14 m |
6.37 m |
4.14 m x 6.37 m |
|
Second Level |
Bedroom 2 |
3.97 m |
3.14 m |
3.97 m x 3.14 m |
|
Second Level |
Bedroom 3 |
3.99 m |
4.37 m |
3.99 m x 4.37 m |
|
Second Level |
Bathroom |
3.33 m |
2.07 m |
3.33 m x 2.07 m |
|
Basement |
Family Room |
3.98 m |
8.45 m |
3.98 m x 8.45 m |
|
Basement |
Utility Room |
2.55 m |
4.41 m |
2.55 m x 4.41 m |
|
Basement |
Recreational, Games Room |
4.03 m |
8.46 m |
4.03 m x 8.46 m |
|
Main Level |
Kitchen |
5.26 m |
4.59 m |
5.26 m x 4.59 m |
|
Main Level |
Living Room |
4.03 m |
6.36 m |
4.03 m x 6.36 m |
|
Main Level |
Dining Room |
3.98 m |
4.02 m |
3.98 m x 4.02 m |
|
Main Level |
Office |
4.03 m |
2.15 m |
4.03 m x 2.15 m |
|
Main Level |
Foyer |
2.17 m |
3.73 m |
2.17 m x 3.73 m |
Utilities
https://www.realtor.ca/real-estate/27570344/46-french-crescent-east-gwillimbury-holland-landing-holland-landing









