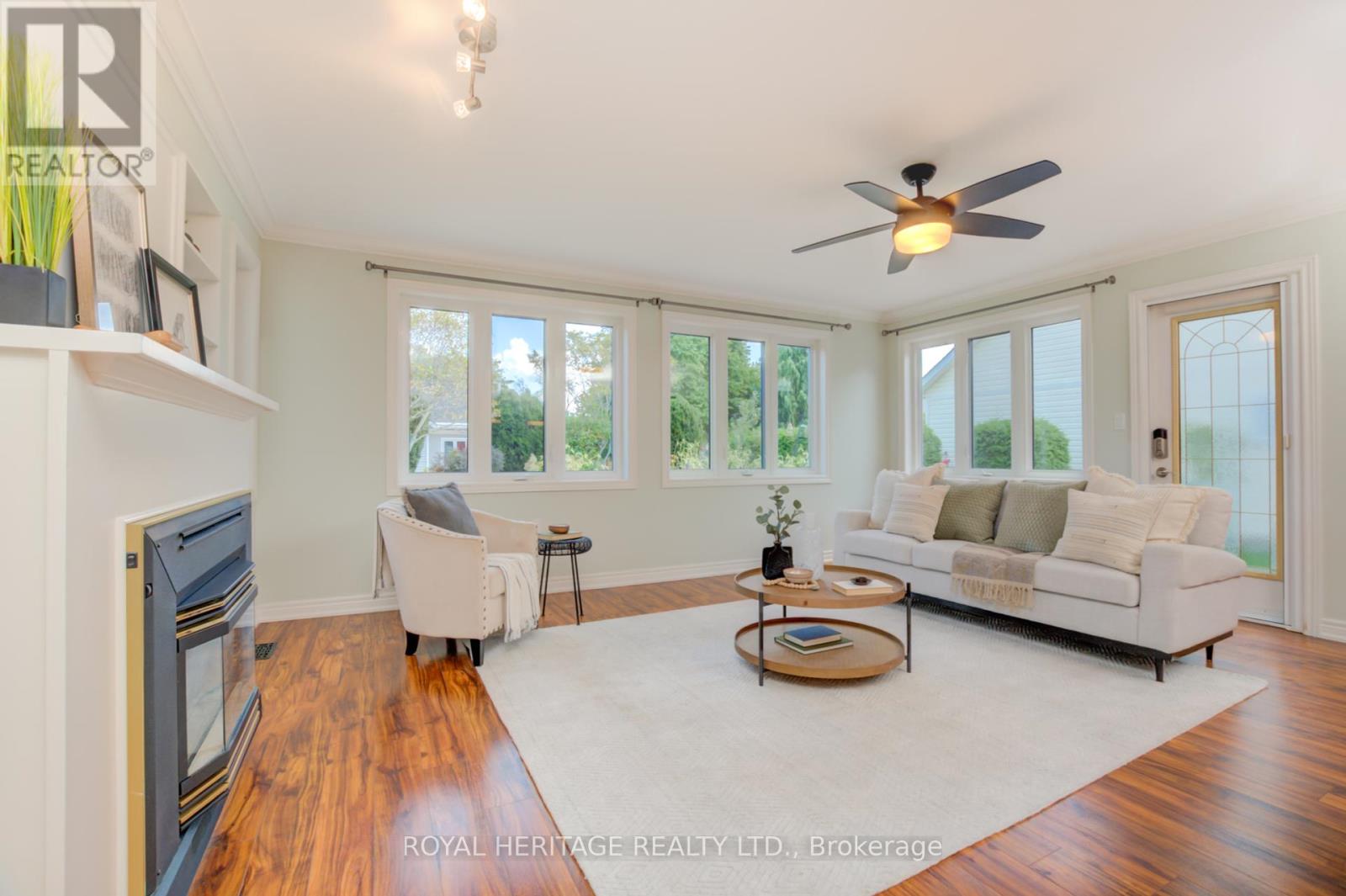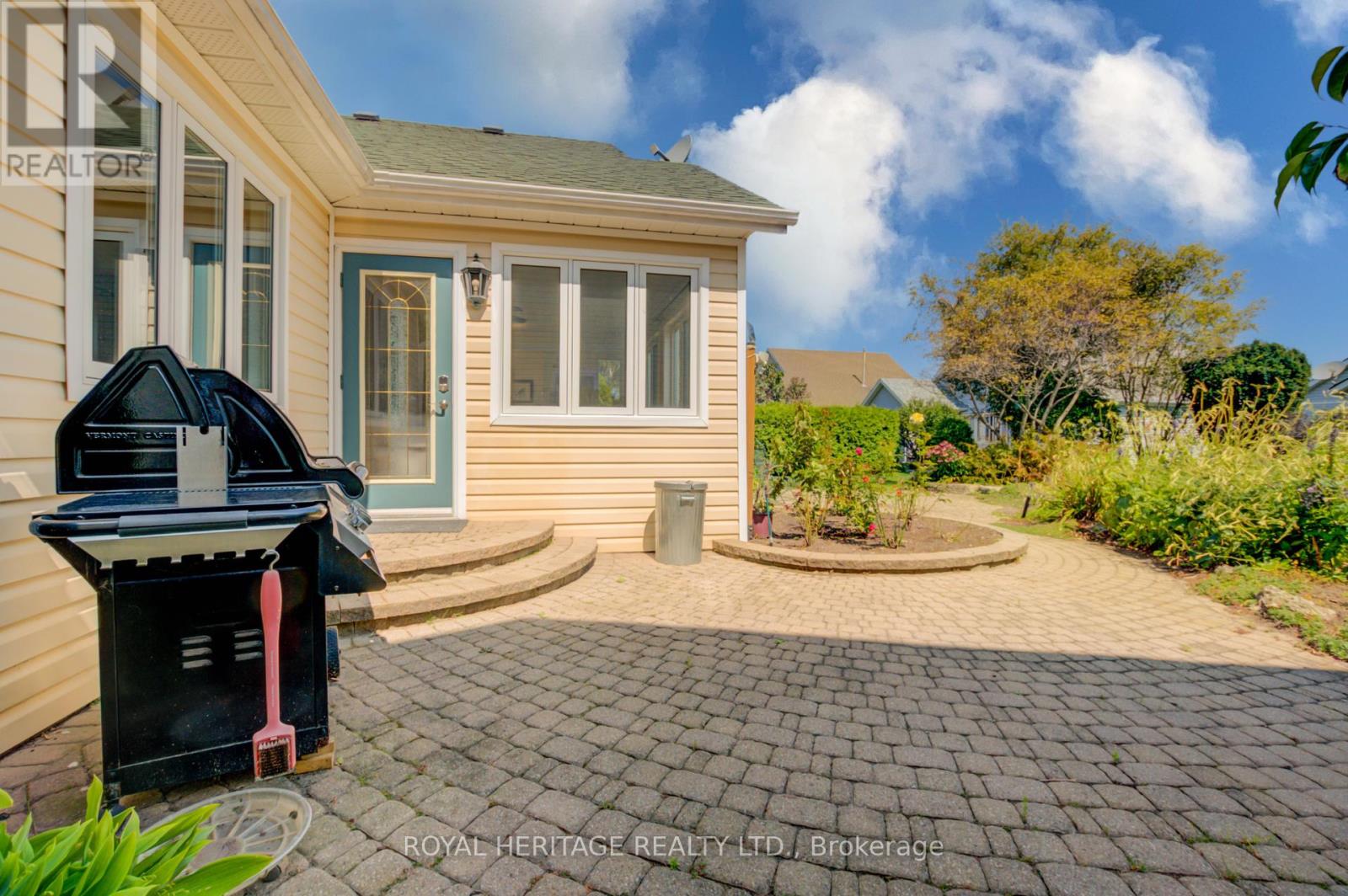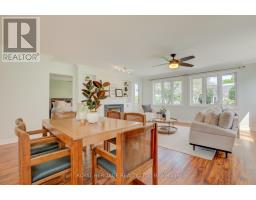66 Mills Road Brighton, Ontario K0K 1H0
$748,000
Discover the perfect retirement haven in this charming Brighton bungalow, thoughtfully designed with 2 bedrooms, 2 bathrooms, a cozy den, and a practical office space. This approx. 1,799 square foot gem boasts a completely renovated kitchen that will take your breath away, featuring exquisite marble countertops, a spacious island with a built-in wine rack, and custom cabinetry that includes a clever hidden microwave cupboard. The modern LG stainless steel appliances (2020) and over-counter LED lighting add both functionality and style to this inviting space. Appreciate the new Armstrong luxury flooring throughout the main floor, adding a touch of elegance to every step. The large custom laundry room, complete with a marble countertop and European laundry tub, showcases thoughtful design and practicality. Indulge in the recently updated Master ensuite, featuring custom cabinetry with LED shelf lighting and a walk-in tiled shower, custom walk-in closet with LED lighting to complete the master bedroom.Nestled near the picturesque Presqu'ile Provincial Park, this home offers the perfect balance of tranquility and convenience for retirees seeking a peaceful yet engaging lifestyle. Come and appreciate the thoughtful details and serene surroundings that make this bungalow a true haven. (id:50886)
Property Details
| MLS® Number | X9506567 |
| Property Type | Single Family |
| Community Name | Brighton |
| AmenitiesNearBy | Marina, Beach, Place Of Worship, Hospital |
| CommunityFeatures | Community Centre |
| Features | Carpet Free |
| ParkingSpaceTotal | 2 |
Building
| BathroomTotal | 2 |
| BedroomsAboveGround | 2 |
| BedroomsTotal | 2 |
| Amenities | Fireplace(s) |
| Appliances | Garage Door Opener Remote(s), Water Softener, Water Heater, Dishwasher, Dryer, Freezer, Furniture, Refrigerator, Stove, Washer |
| ArchitecturalStyle | Bungalow |
| BasementDevelopment | Unfinished |
| BasementType | N/a (unfinished) |
| ConstructionStyleAttachment | Detached |
| CoolingType | Central Air Conditioning, Air Exchanger |
| ExteriorFinish | Vinyl Siding |
| FireplacePresent | Yes |
| FireplaceTotal | 1 |
| FoundationType | Block |
| HeatingFuel | Natural Gas |
| HeatingType | Forced Air |
| StoriesTotal | 1 |
| SizeInterior | 1499.9875 - 1999.983 Sqft |
| Type | House |
| UtilityWater | Municipal Water |
Parking
| Attached Garage |
Land
| Acreage | No |
| LandAmenities | Marina, Beach, Place Of Worship, Hospital |
| LandscapeFeatures | Landscaped |
| Sewer | Sanitary Sewer |
| SizeDepth | 118 Ft ,9 In |
| SizeFrontage | 62 Ft ,2 In |
| SizeIrregular | 62.2 X 118.8 Ft |
| SizeTotalText | 62.2 X 118.8 Ft |
| ZoningDescription | R1 |
Rooms
| Level | Type | Length | Width | Dimensions |
|---|---|---|---|---|
| Main Level | Bedroom | 3.48 m | 3.87 m | 3.48 m x 3.87 m |
| Main Level | Den | 3.5 m | 3.5 m | 3.5 m x 3.5 m |
| Main Level | Laundry Room | 3.5 m | 2.35 m | 3.5 m x 2.35 m |
| Main Level | Kitchen | 8.53 m | 4.67 m | 8.53 m x 4.67 m |
| Main Level | Living Room | 5.39 m | 6.29 m | 5.39 m x 6.29 m |
| Main Level | Office | 3.4 m | 2.88 m | 3.4 m x 2.88 m |
| Main Level | Primary Bedroom | 3.62 m | 6.73 m | 3.62 m x 6.73 m |
| Main Level | Bathroom | 2.33 m | 1.6 m | 2.33 m x 1.6 m |
| Main Level | Bathroom | 2.95 m | 2.41 m | 2.95 m x 2.41 m |
Utilities
| Cable | Available |
| Sewer | Installed |
https://www.realtor.ca/real-estate/27570293/66-mills-road-brighton-brighton
Interested?
Contact us for more information
Tracy Hemus
Salesperson
12 Alice Street
Brighton, Ontario K0K 1H0

















































































