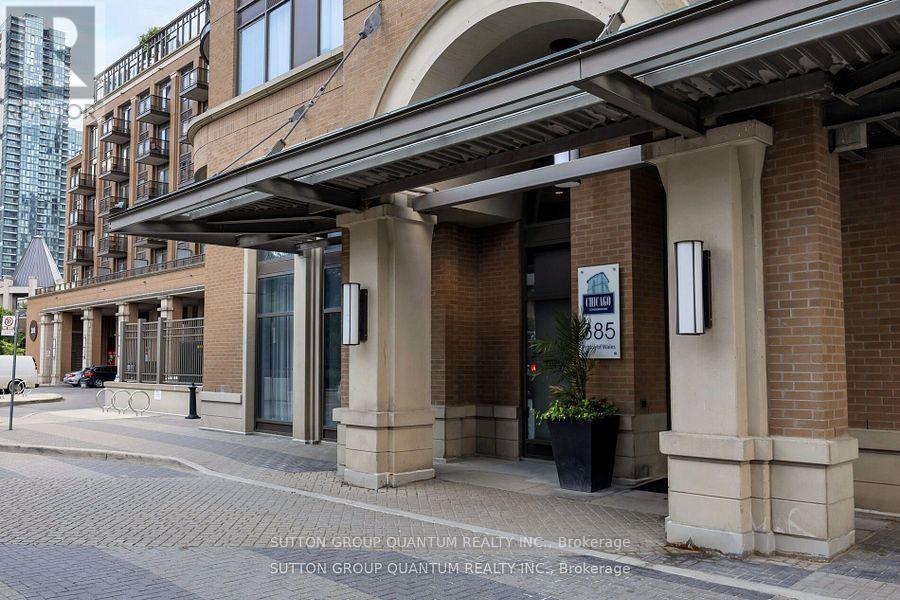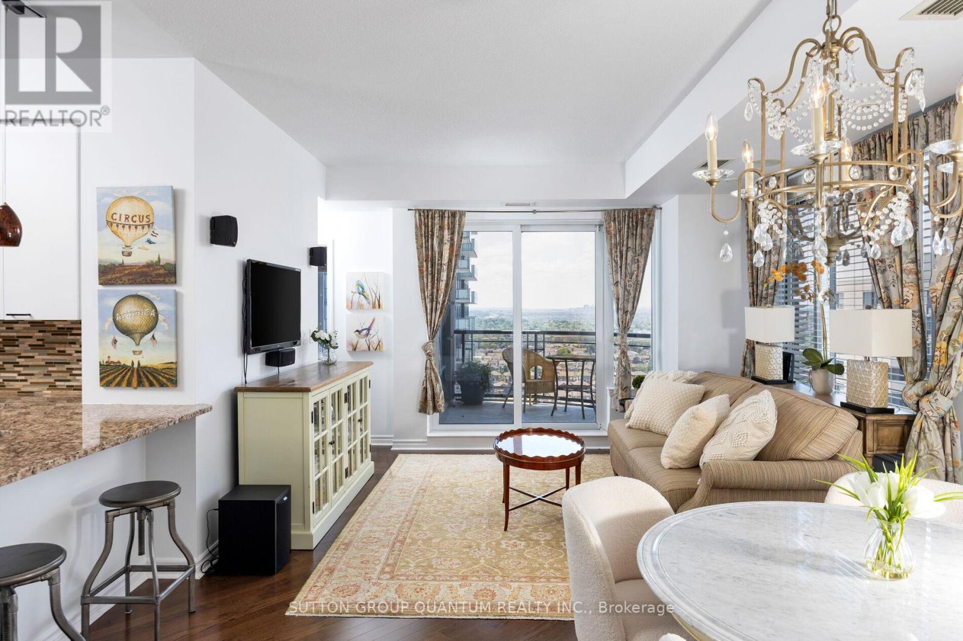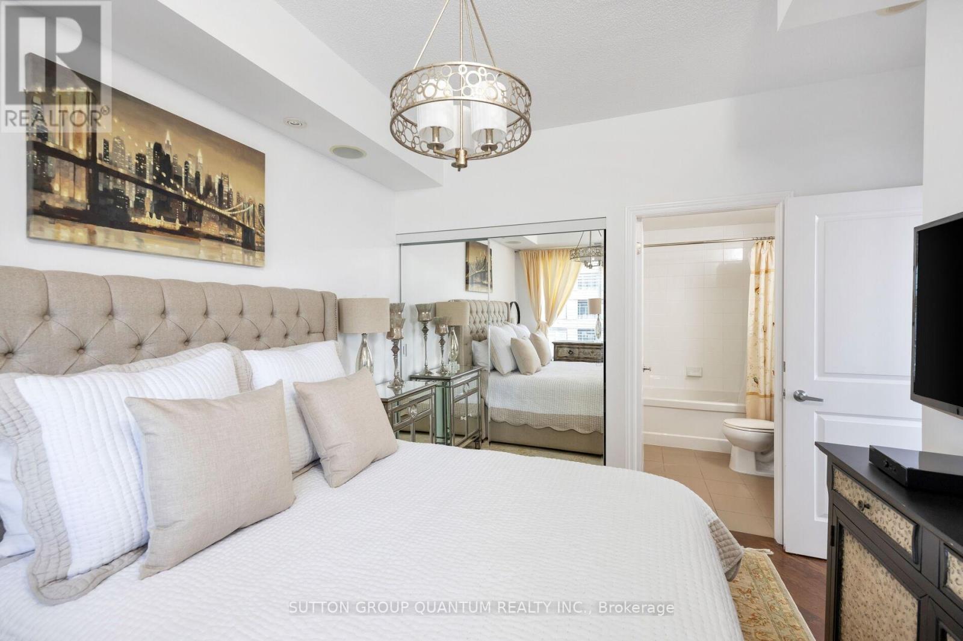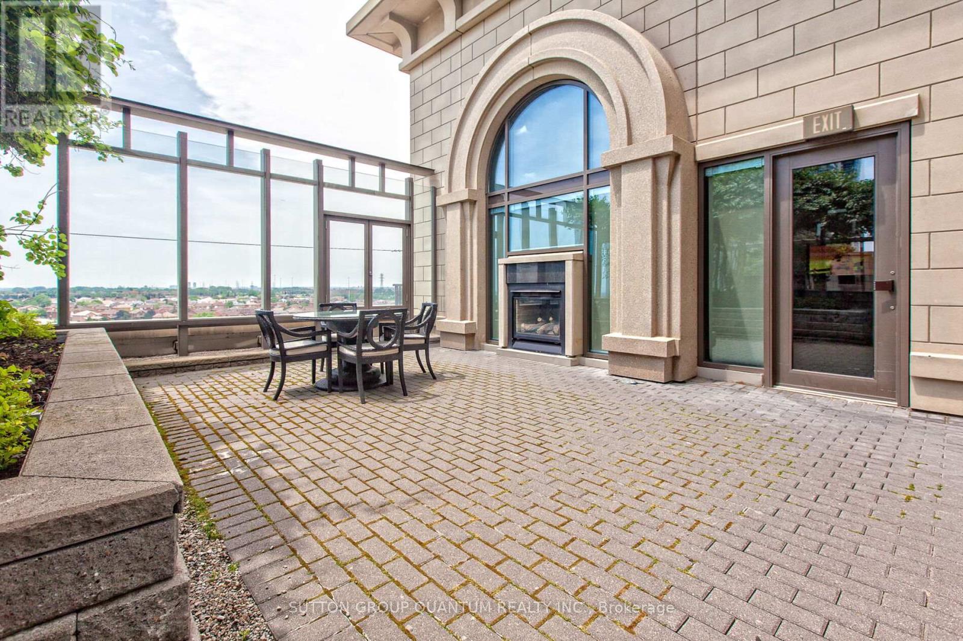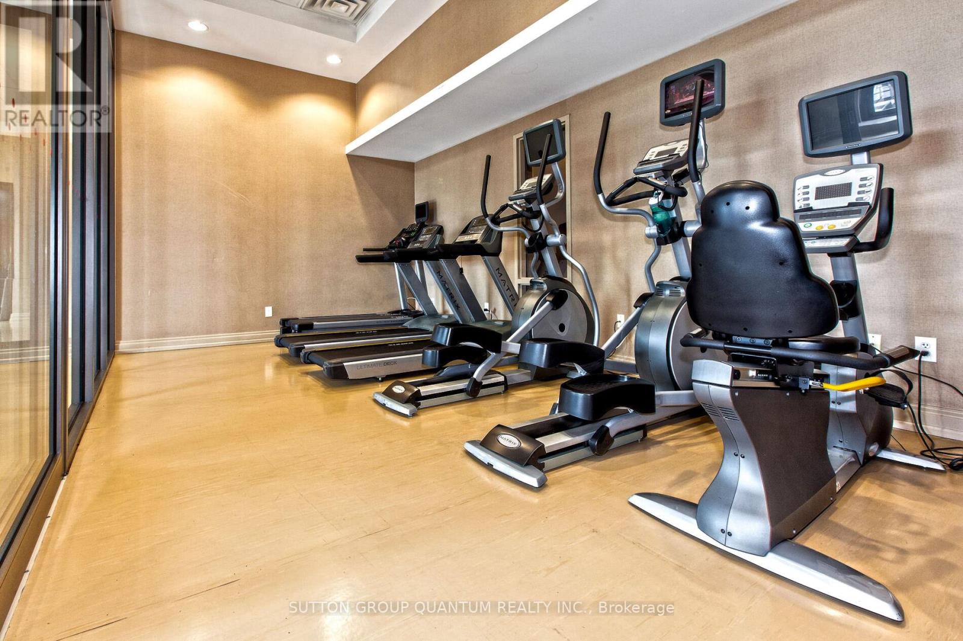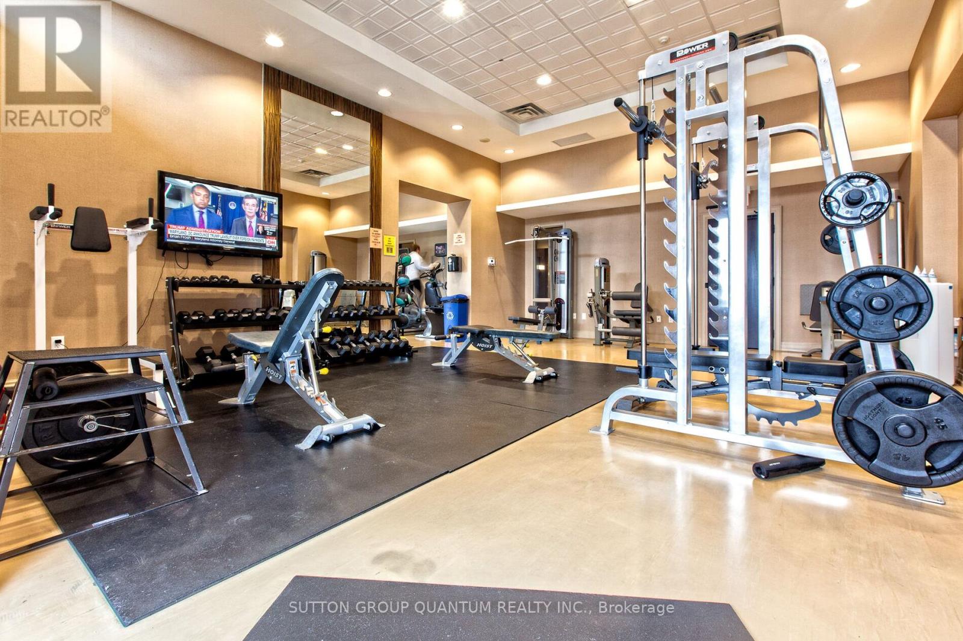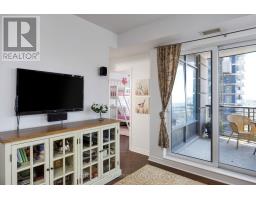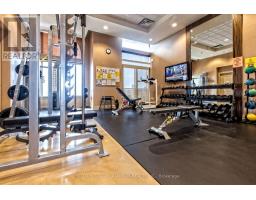1911 - 385 Prince Of Wales Drive Mississauga, Ontario L5B 0C6
$719,000Maintenance, Heat, Water, Insurance, Parking, Common Area Maintenance
$733.09 Monthly
Maintenance, Heat, Water, Insurance, Parking, Common Area Maintenance
$733.09 MonthlyWelcome to this charming and spacious 2 bedroom, 2 bathroom condo! This delightful property offers a comfortable and inviting living space, perfect for both relaxation and entertaining. The condo features a well-appointed kitchen with modern appliances and breakfast bar. The open concept living and dining area is filled with natural light, creating a warm and inviting atmosphere. Step out onto the balcony and enjoy your morning coffee or unwind after a long day. The two bedrooms provide ample space for rest and relaxation, with the primary bedroom boasting an ensuite bathroom for added convenience. This condo is ideally located near Square One, shopping, restaurants, easy highway access, and public transit, making it incredibly convenient for all your needs. Don't miss out on the opportunity to make this wonderful condo your new home! **** EXTRAS **** Large corner unit with 2 bedrooms, 2 baths, hardwood floors and granite breakfast bar. (id:50886)
Property Details
| MLS® Number | W10405091 |
| Property Type | Single Family |
| Community Name | City Centre |
| AmenitiesNearBy | Public Transit, Schools, Place Of Worship, Hospital |
| CommunityFeatures | Pet Restrictions, Community Centre |
| Features | Balcony, Carpet Free |
| ParkingSpaceTotal | 1 |
| PoolType | Indoor Pool |
Building
| BathroomTotal | 2 |
| BedroomsAboveGround | 2 |
| BedroomsTotal | 2 |
| Amenities | Party Room, Visitor Parking, Exercise Centre, Storage - Locker, Security/concierge |
| Appliances | Dishwasher, Dryer, Microwave, Refrigerator, Stove, Washer, Window Coverings |
| CoolingType | Central Air Conditioning |
| ExteriorFinish | Concrete |
| FireProtection | Smoke Detectors |
| FlooringType | Hardwood |
| HeatingFuel | Natural Gas |
| HeatingType | Forced Air |
| SizeInterior | 799.9932 - 898.9921 Sqft |
| Type | Apartment |
Parking
| Underground |
Land
| Acreage | No |
| LandAmenities | Public Transit, Schools, Place Of Worship, Hospital |
| ZoningDescription | Residential |
Rooms
| Level | Type | Length | Width | Dimensions |
|---|---|---|---|---|
| Flat | Living Room | 4.8 m | 3.1 m | 4.8 m x 3.1 m |
| Flat | Dining Room | 3.4 m | 2.6 m | 3.4 m x 2.6 m |
| Flat | Kitchen | 3.2 m | 2.8 m | 3.2 m x 2.8 m |
| Flat | Primary Bedroom | 3.5 m | 3.3 m | 3.5 m x 3.3 m |
| Flat | Bedroom 2 | 3.3 m | 2.96 m | 3.3 m x 2.96 m |
Interested?
Contact us for more information
Michael Hope
Salesperson
Brit Hope
Broker


