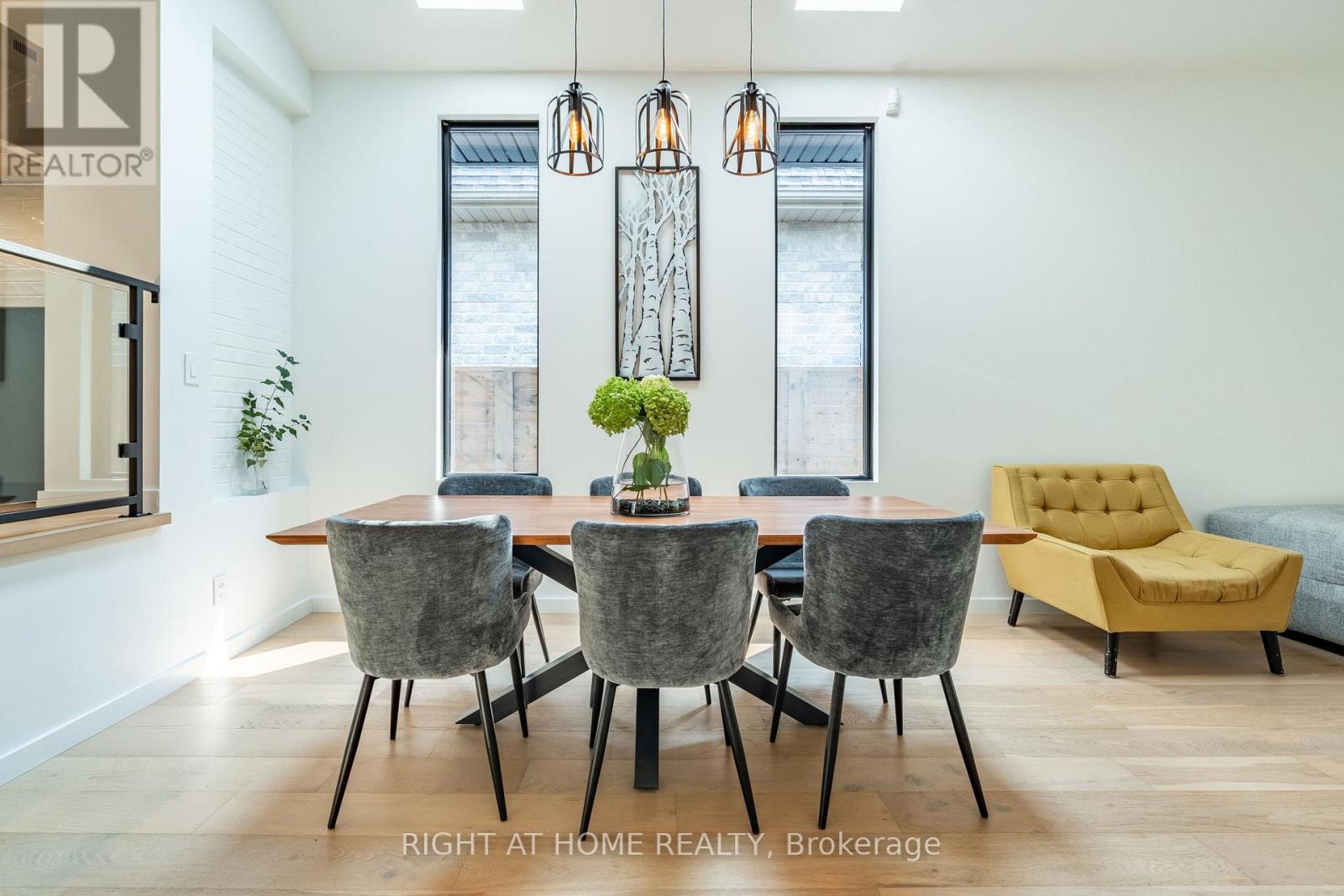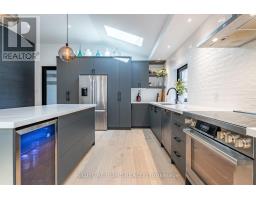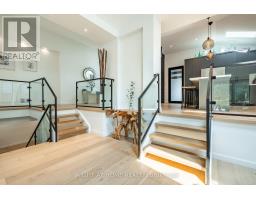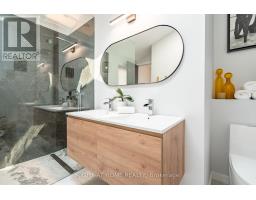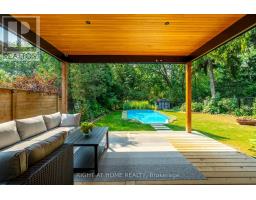914 Hampton Crescent Mississauga, Ontario L5G 4G3
$2,788,000
This Unique Custom-Renovated Modern One Level Back Split Ravine Lot Home Backs Onto Cooksville Creek. A Secluded 2 Minute Walk To Lake Ontario And Paths That Lead To Parks, Trails, The P.C.Yacht Club, Marina, And Vibrant Port Credit Village. Professionally-designed open-concept Home With 10-12.5 Foot Cathedral Ceilings, 7 Skylights Throughout Provide Natural Light, Lower Level Heated Floor Offers Added Comfort. Custom Built-In Kitchen W/Sleek Quartz Countertops & Stylish Bosh Appliances Including An Induction Stove. 3 En-Suite Bedrooms, 2 With Walk-out to Private Deck Overlooking The Ravine. The Master Bedroom Beckons With a 5-piece En-Suite Bathroom, And A Walk-In Closet. Finished Basement with Extra Bedroom And 3 Pc Washroom. Commercial Grade Aluminum Windows. New Roof, HVAC, Plumbing, Electrical Panel, Electrical Wiring, And Smart Wiring Throughout. Security And Surveillance System With 8 Cameras. Heated Pool. This Exceptional Property Offers Both Comfort And Sophistication In Picturesque Lakeview Village. (id:50886)
Property Details
| MLS® Number | W9506498 |
| Property Type | Single Family |
| Community Name | Lakeview |
| AmenitiesNearBy | Park, Schools, Public Transit |
| Features | Ravine |
| ParkingSpaceTotal | 6 |
| PoolType | Inground Pool |
| Structure | Shed |
Building
| BathroomTotal | 4 |
| BedroomsAboveGround | 3 |
| BedroomsBelowGround | 1 |
| BedroomsTotal | 4 |
| Appliances | Garage Door Opener Remote(s), Water Heater, Dishwasher, Dryer, Freezer, Refrigerator, Stove, Washer, Window Coverings |
| BasementDevelopment | Finished |
| BasementType | Full (finished) |
| ConstructionStyleAttachment | Detached |
| ConstructionStyleSplitLevel | Backsplit |
| CoolingType | Central Air Conditioning |
| ExteriorFinish | Stucco, Brick |
| FireProtection | Security System |
| FlooringType | Tile, Hardwood |
| FoundationType | Block |
| HeatingFuel | Natural Gas |
| HeatingType | Forced Air |
| Type | House |
| UtilityWater | Municipal Water |
Parking
| Attached Garage |
Land
| Acreage | No |
| FenceType | Fenced Yard |
| LandAmenities | Park, Schools, Public Transit |
| Sewer | Sanitary Sewer |
| SizeDepth | 174 Ft |
| SizeFrontage | 50 Ft ,2 In |
| SizeIrregular | 50.21 X 174 Ft |
| SizeTotalText | 50.21 X 174 Ft |
| SurfaceWater | Lake/pond |
Rooms
| Level | Type | Length | Width | Dimensions |
|---|---|---|---|---|
| Basement | Bathroom | 1.733 m | 2.68 m | 1.733 m x 2.68 m |
| Basement | Laundry Room | 3.271 m | 2.598 m | 3.271 m x 2.598 m |
| Basement | Bedroom 4 | 2.353 m | 3.883 m | 2.353 m x 3.883 m |
| Basement | Family Room | 8.13 m | 6.536 m | 8.13 m x 6.536 m |
| Main Level | Bedroom | 3.386 m | 4.931 m | 3.386 m x 4.931 m |
| Main Level | Bathroom | 3.386 m | 4.931 m | 3.386 m x 4.931 m |
| Main Level | Bedroom 2 | 3.381 m | 3.4 m | 3.381 m x 3.4 m |
| Main Level | Bedroom 3 | 3.381 m | 3.8 m | 3.381 m x 3.8 m |
| Main Level | Kitchen | 5.119 m | 4.613 m | 5.119 m x 4.613 m |
| Main Level | Foyer | 3.215 m | 8.219 m | 3.215 m x 8.219 m |
| In Between | Living Room | 5.084 m | 9.232 m | 5.084 m x 9.232 m |
https://www.realtor.ca/real-estate/27570197/914-hampton-crescent-mississauga-lakeview-lakeview
Interested?
Contact us for more information
Jessica Chrzanowski
Salesperson
480 Eglinton Ave West #30, 106498
Mississauga, Ontario L5R 0G2
















