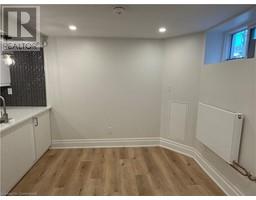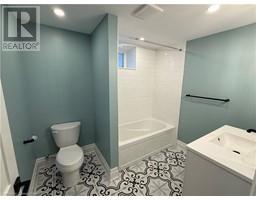17 Inverness Avenue W Unit# Lower Hamilton, Ontario L9C 1A1
$2,200 Monthly
Welcome to this newly renovated basement apartment at 17 Inverness Street West in Hamilton. This modern space features a brand-new kitchen, two spacious bedrooms, in-suite laundry, and a private walk-up entrance. Located in a charming neighbourhood with easy access to transit, shops, and parks—perfect for convenient living. All prospective tenants will be verified through SingleKey. Required documents: employment verification, recent pay stubs, credit check. (id:50886)
Property Details
| MLS® Number | 40669514 |
| Property Type | Single Family |
| AmenitiesNearBy | Place Of Worship, Public Transit, Schools |
| CommunityFeatures | Community Centre |
| Features | Southern Exposure |
| ParkingSpaceTotal | 1 |
Building
| BathroomTotal | 1 |
| BedroomsBelowGround | 2 |
| BedroomsTotal | 2 |
| BasementDevelopment | Finished |
| BasementType | Full (finished) |
| ConstructionStyleAttachment | Attached |
| CoolingType | Central Air Conditioning |
| ExteriorFinish | Brick Veneer |
| FoundationType | Block |
| HeatingFuel | Natural Gas |
| StoriesTotal | 1 |
| SizeInterior | 925 Sqft |
| Type | Apartment |
| UtilityWater | Municipal Water |
Parking
| None |
Land
| AccessType | Road Access |
| Acreage | No |
| LandAmenities | Place Of Worship, Public Transit, Schools |
| Sewer | Municipal Sewage System |
| SizeDepth | 70 Ft |
| SizeFrontage | 45 Ft |
| SizeTotalText | Under 1/2 Acre |
| ZoningDescription | C |
Rooms
| Level | Type | Length | Width | Dimensions |
|---|---|---|---|---|
| Basement | Laundry Room | 9'11'' x 11'6'' | ||
| Basement | 3pc Bathroom | Measurements not available | ||
| Basement | Bedroom | 8'8'' x 12'2'' | ||
| Basement | Primary Bedroom | 10'2'' x 9'8'' | ||
| Basement | Family Room | 10'2'' x 18'3'' | ||
| Basement | Kitchen | 10'0'' x 8'6'' |
https://www.realtor.ca/real-estate/27585245/17-inverness-avenue-w-unit-lower-hamilton
Interested?
Contact us for more information
Paul Makarenko
Salesperson
860 Queenston Road Unit 4b
Stoney Creek, Ontario L8G 4A8
Adam Clermont
Salesperson
860 Queenston Road Suite A
Stoney Creek, Ontario L8G 4A8



































