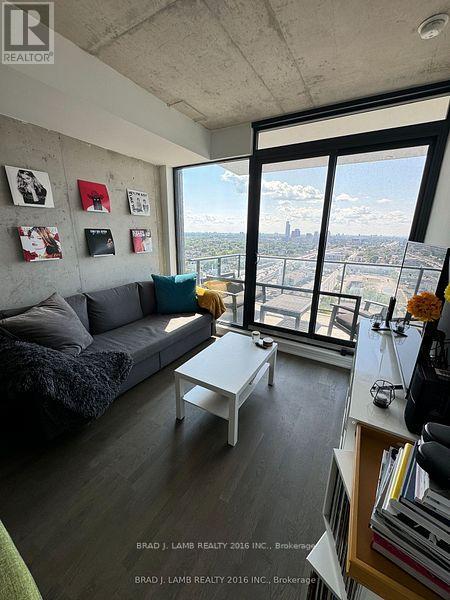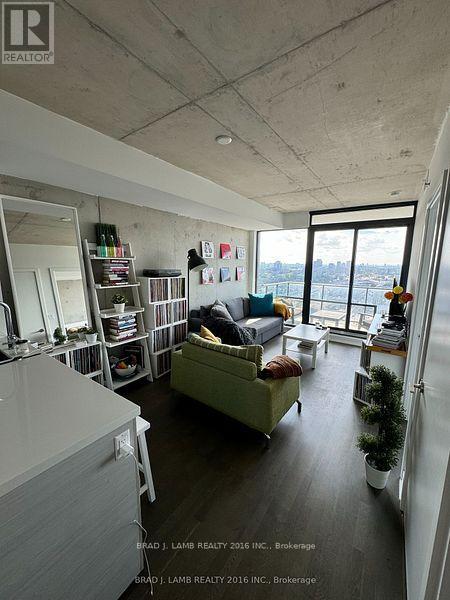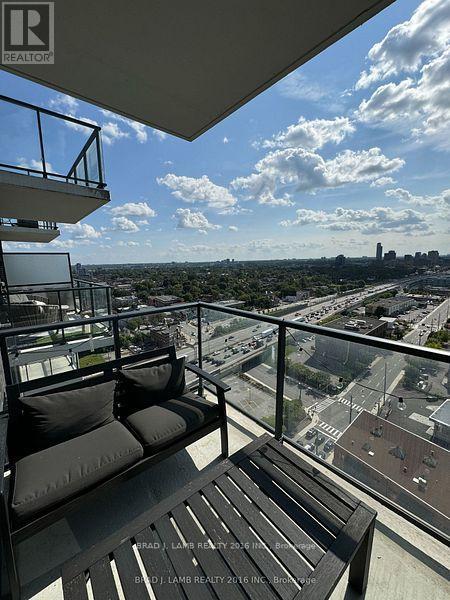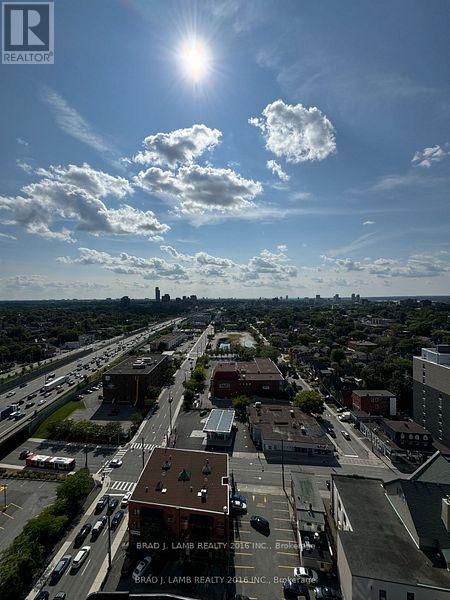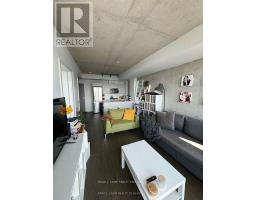1805 - 203 Catherine Street Ottawa, Ontario K2P 1J5
$2,300 Monthly
Welcome to Soba. This One Bedroom Unit Features 9Ft Loft Style Exposed Concrete Ceilings and Walls. Bright West Facing Sunset Views Of The City. Engineered Hardwood Throughout. European Style Kitchen Wtih Centre Island, Quartz Countertops, Subway Backsplash and Stainless Steel Appl. Rare Gas Stove And BBQ Connection On The Balcony. Sizable Primary Bedroom With Ample Closet Space. Convienatly Located Right On Bank- Walking Distance To All Amenities, LRT & Shopping. **** EXTRAS **** Building Amenities Include Pool, Outdoor Terrace, Gym, Concierge And Visitor Parking. Stainless Steel Stove, Fridge, Oven, Microwave/Hood Fan, Dishwasher. All ELFs and Window Coverings Included. (id:50886)
Property Details
| MLS® Number | X9368055 |
| Property Type | Single Family |
| Community Name | Ottawa |
| CommunityFeatures | Pet Restrictions |
| Features | Balcony |
| PoolType | Outdoor Pool |
Building
| BathroomTotal | 1 |
| BedroomsAboveGround | 1 |
| BedroomsTotal | 1 |
| Amenities | Party Room, Exercise Centre, Security/concierge |
| ArchitecturalStyle | Loft |
| CoolingType | Central Air Conditioning |
| ExteriorFinish | Brick |
| HeatingFuel | Natural Gas |
| HeatingType | Forced Air |
| SizeInterior | 499.9955 - 598.9955 Sqft |
Land
| Acreage | No |
Rooms
| Level | Type | Length | Width | Dimensions |
|---|---|---|---|---|
| Main Level | Foyer | 4.7 m | 3.2 m | 4.7 m x 3.2 m |
| Main Level | Kitchen | 2.7 m | 2.4 m | 2.7 m x 2.4 m |
| Main Level | Primary Bedroom | 3.2 m | 2.7 m | 3.2 m x 2.7 m |
| Main Level | Bathroom | Measurements not available | ||
| Main Level | Laundry Room | -1.0 |
https://www.realtor.ca/real-estate/27467415/1805-203-catherine-street-ottawa-ottawa
Interested?
Contact us for more information
Beth Anne O'donoghue
Broker
778 King Street West
Toronto, Ontario M5V 1N6












