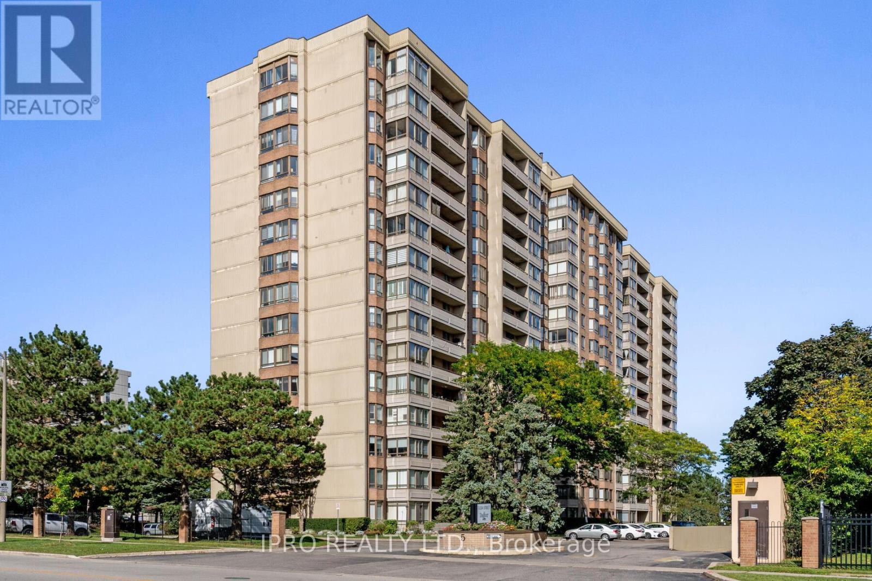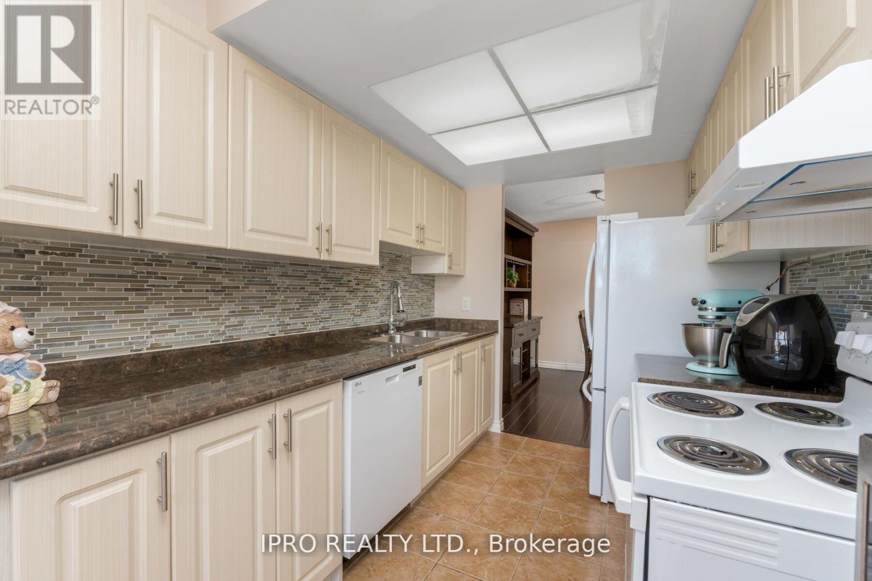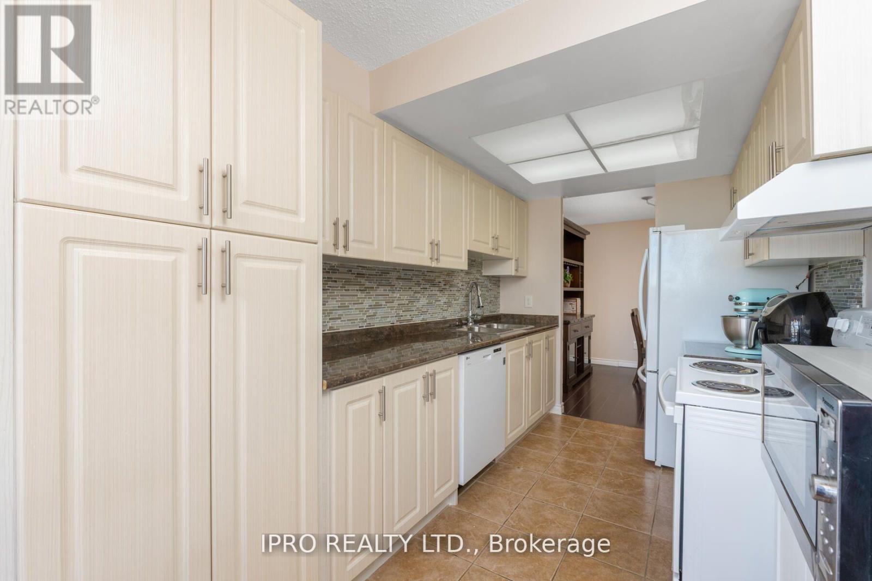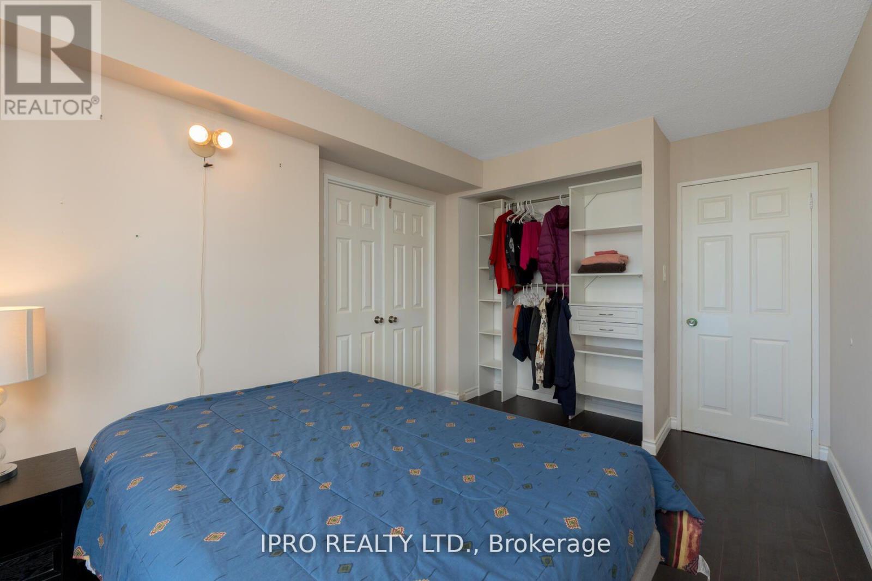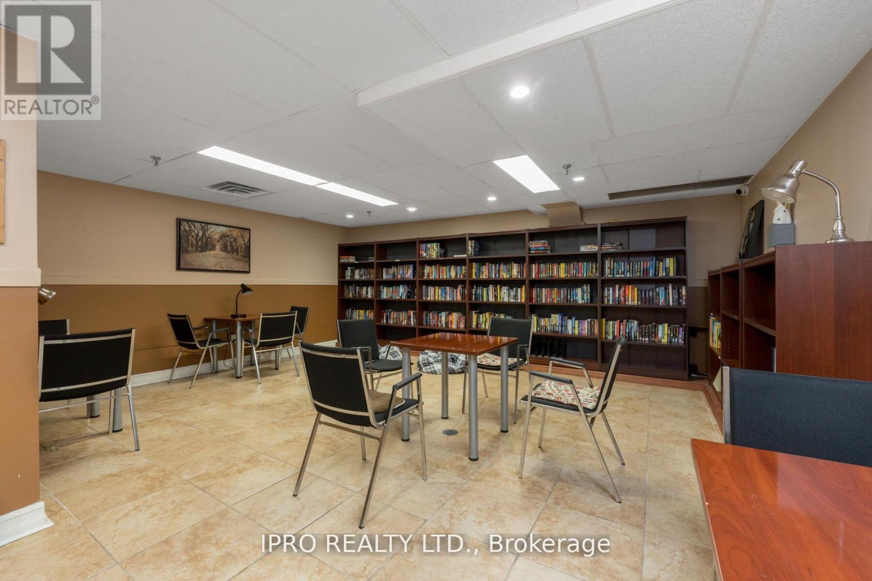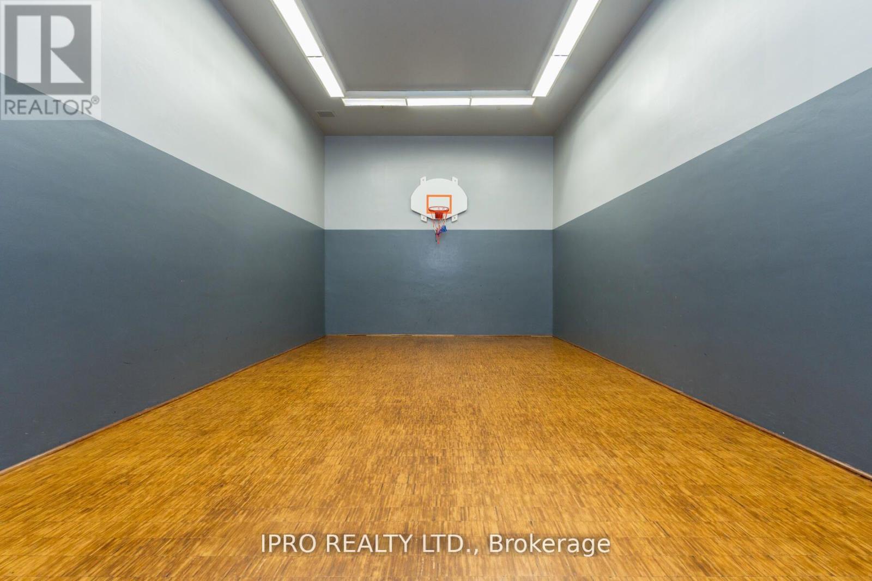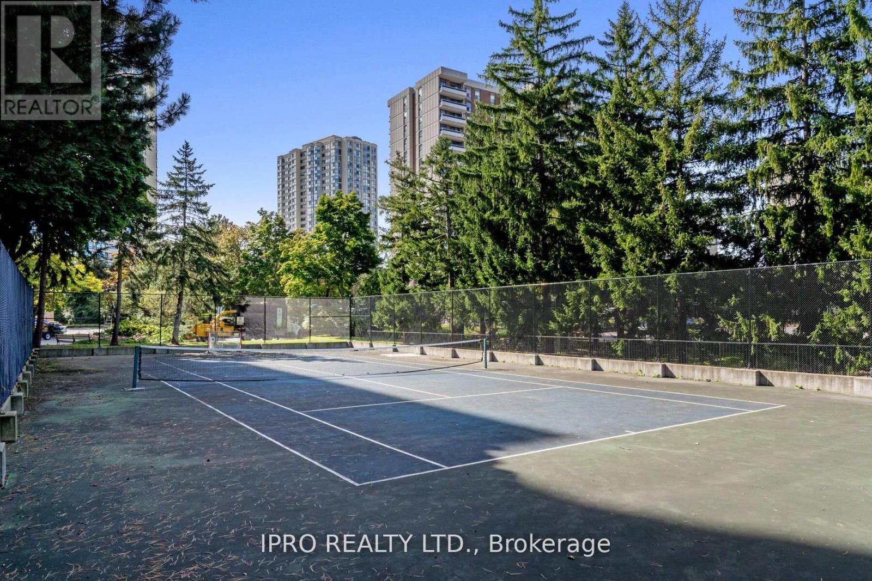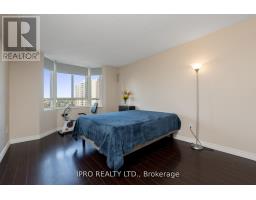805 - 5 Lisa Street Brampton, Ontario L6T 4T4
$494,500Maintenance, Heat, Water, Common Area Maintenance, Insurance, Parking
$929.87 Monthly
Maintenance, Heat, Water, Common Area Maintenance, Insurance, Parking
$929.87 MonthlyExceptional value, spacious renovated 1428 Sqft unit with 3 generous sized bedrooms, master bedrooms, 3pc ensuite with step in shower. Walk in closet with organizers. Enjoy the panoramic view and sunsets from your living room, which features a huge picture window. 3rd bedroom allows you to enjoy breakfast and diners on your walkout to open balcony. Eat in kitchen with California ceiling, pantry, b/i in dishwasher + ceramic floors. The ensuite laundry and ensuite storage are a bonus in the unit. Move in ready. Walking distance to shopping, schools+ transportation, Building features 24hr security with concierge, tennis Court, Library, Billiard Room Basket Racquet Room, Party Room & More. (id:50886)
Property Details
| MLS® Number | W9506313 |
| Property Type | Single Family |
| Community Name | Queen Street Corridor |
| AmenitiesNearBy | Park, Public Transit, Schools |
| CommunityFeatures | Pet Restrictions |
| Features | Conservation/green Belt, Balcony, Carpet Free, In Suite Laundry |
| ParkingSpaceTotal | 1 |
| PoolType | Outdoor Pool |
| Structure | Tennis Court |
| ViewType | View |
Building
| BathroomTotal | 2 |
| BedroomsAboveGround | 3 |
| BedroomsTotal | 3 |
| Amenities | Security/concierge, Exercise Centre, Party Room, Visitor Parking |
| CoolingType | Central Air Conditioning |
| ExteriorFinish | Brick |
| FlooringType | Laminate, Ceramic |
| HeatingFuel | Natural Gas |
| HeatingType | Forced Air |
| SizeInterior | 1399.9886 - 1598.9864 Sqft |
| Type | Apartment |
Parking
| Underground |
Land
| Acreage | No |
| LandAmenities | Park, Public Transit, Schools |
Rooms
| Level | Type | Length | Width | Dimensions |
|---|---|---|---|---|
| Main Level | Living Room | 6.28 m | 3.38 m | 6.28 m x 3.38 m |
| Main Level | Dining Room | 5.7 m | 3.05 m | 5.7 m x 3.05 m |
| Main Level | Kitchen | 4.97 m | 2.35 m | 4.97 m x 2.35 m |
| Main Level | Primary Bedroom | 4.88 m | 3.32 m | 4.88 m x 3.32 m |
| Main Level | Bedroom | 4.05 m | 3.02 m | 4.05 m x 3.02 m |
| Main Level | Bedroom | 4.27 m | 3.02 m | 4.27 m x 3.02 m |
| Main Level | Laundry Room | 1.16 m | 0.98 m | 1.16 m x 0.98 m |
| Main Level | Bathroom | 2.5 m | 2.47 m | 2.5 m x 2.47 m |
| Main Level | Bathroom | 2.47 m | 1.34 m | 2.47 m x 1.34 m |
Interested?
Contact us for more information
Josephine P. Henry
Salesperson
272 Queen Street East
Brampton, Ontario L6V 1B9

