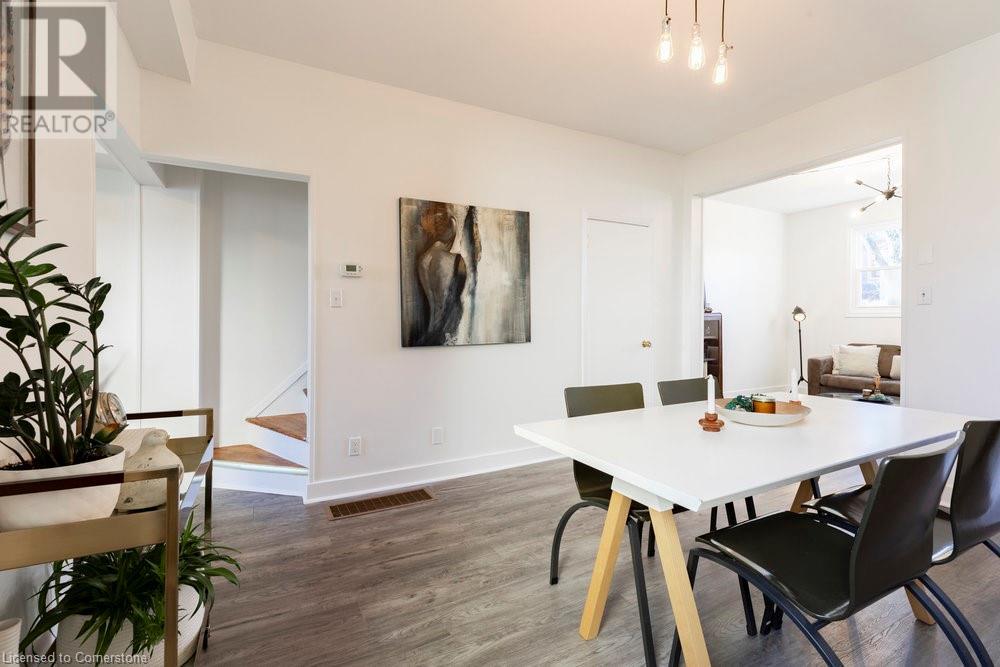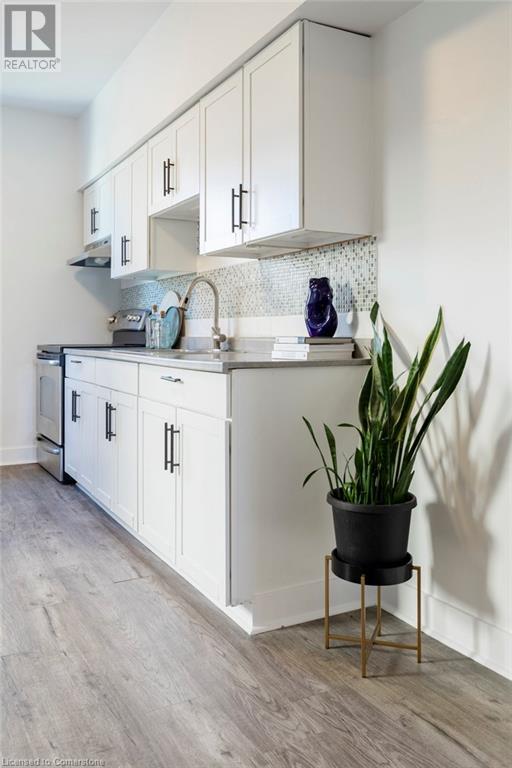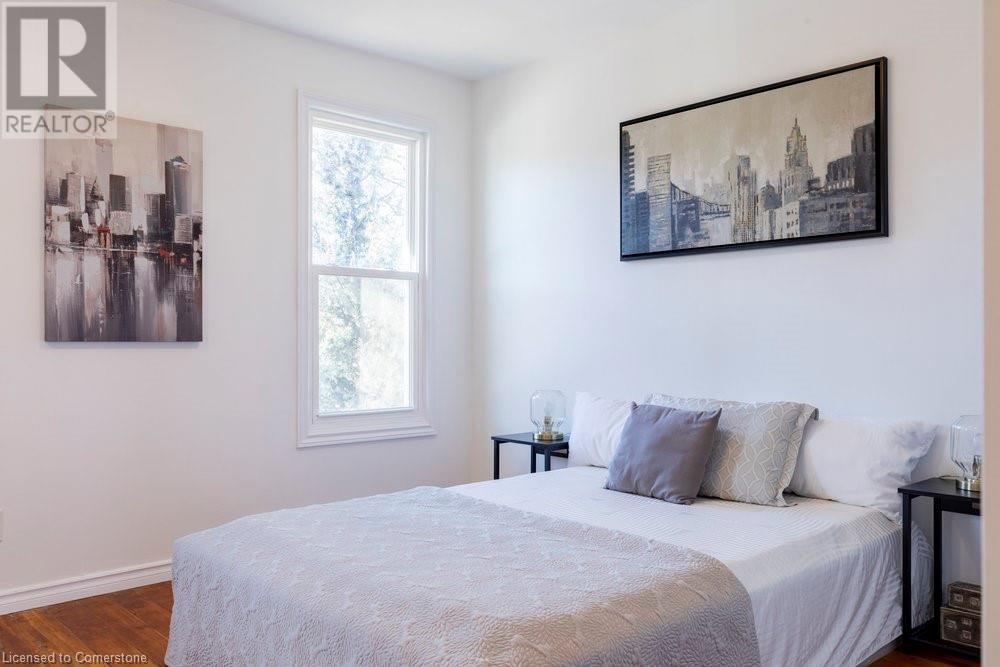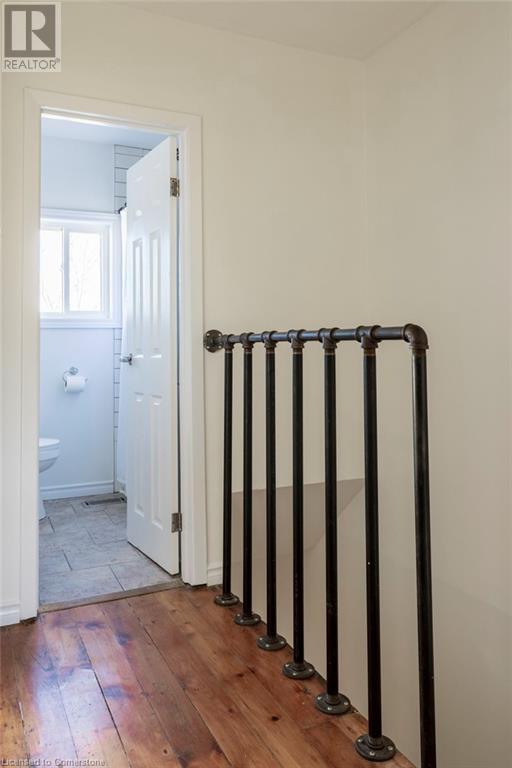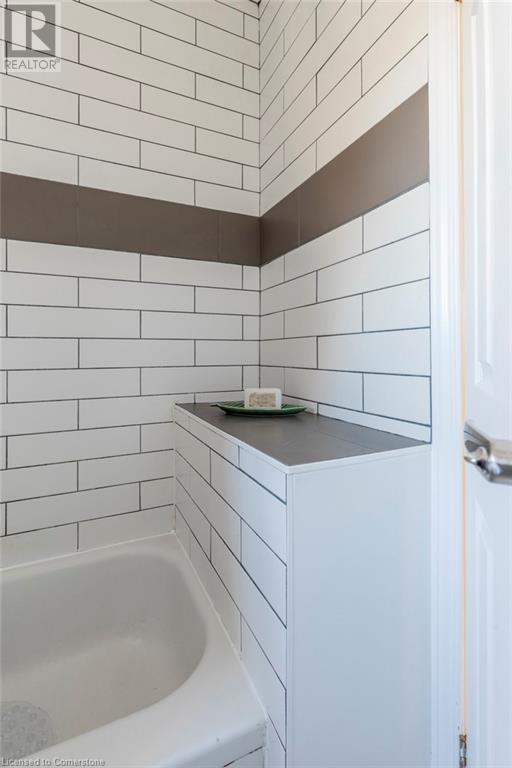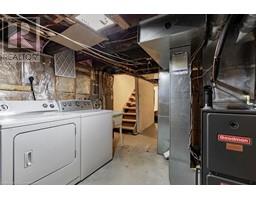536 James Street N Hamilton, Ontario L8L 1J5
$575,000
Charming 2 bedroom end-unit townhouse in the James St Arts District. This lovely home has been updated over the years from the roof down. You'll love the ample living room and separate dining room. The eat-in kitchen is spacious with plenty of space to grow. Upstairs, you'll find original wood floors, a large primary bedroom, second bedroom, and updated 4 piece bathroom. The basement offers bonus areas ready for your vision. The backyard is low-maintenance and fully fenced for kids or your furry friends. Need parking? There is ample street parking or you can convert part of the backyard to a parking pad, since there is convenient access from the alley way. Walk to the Marina, Piers 4-8, or to the many parks that surround you. Take a meander down James St to find all the restaurants, cafes, and shops that your heart desires. Need to get to Toronto? You are just a few blocks away from the West Harbour Go Station. This the perfect purchase for a first-time home buyer or down-sizer. (id:50886)
Property Details
| MLS® Number | 40675921 |
| Property Type | Single Family |
| EquipmentType | Water Heater |
| RentalEquipmentType | Water Heater |
Building
| BathroomTotal | 1 |
| BedroomsAboveGround | 2 |
| BedroomsTotal | 2 |
| Appliances | Dryer, Refrigerator, Stove, Washer |
| ArchitecturalStyle | 2 Level |
| BasementDevelopment | Partially Finished |
| BasementType | Full (partially Finished) |
| ConstructedDate | 1890 |
| ConstructionStyleAttachment | Attached |
| CoolingType | Central Air Conditioning |
| ExteriorFinish | Vinyl Siding |
| HeatingType | Forced Air |
| StoriesTotal | 2 |
| SizeInterior | 1107 Sqft |
| Type | Row / Townhouse |
| UtilityWater | Municipal Water |
Parking
| None |
Land
| Acreage | No |
| Sewer | Municipal Sewage System |
| SizeDepth | 84 Ft |
| SizeFrontage | 17 Ft |
| SizeTotalText | Under 1/2 Acre |
| ZoningDescription | D/s-607 |
Rooms
| Level | Type | Length | Width | Dimensions |
|---|---|---|---|---|
| Second Level | 4pc Bathroom | 6'5'' x 5'7'' | ||
| Second Level | Bedroom | 10'0'' x 8'8'' | ||
| Second Level | Primary Bedroom | 15'3'' x 11'9'' | ||
| Basement | Laundry Room | 12'2'' x 8'11'' | ||
| Basement | Storage | 11'5'' x 8'11'' | ||
| Basement | Recreation Room | 14'9'' x 16'0'' | ||
| Main Level | Eat In Kitchen | 11'0'' x 13'6'' | ||
| Main Level | Dining Room | 15'8'' x 13'9'' | ||
| Main Level | Living Room | 15'7'' x 10'11'' |
https://www.realtor.ca/real-estate/27648319/536-james-street-n-hamilton
Interested?
Contact us for more information
Carly Weir
Salesperson
609 Upper Wellington Street
Hamilton, Ontario L9A 3P8








