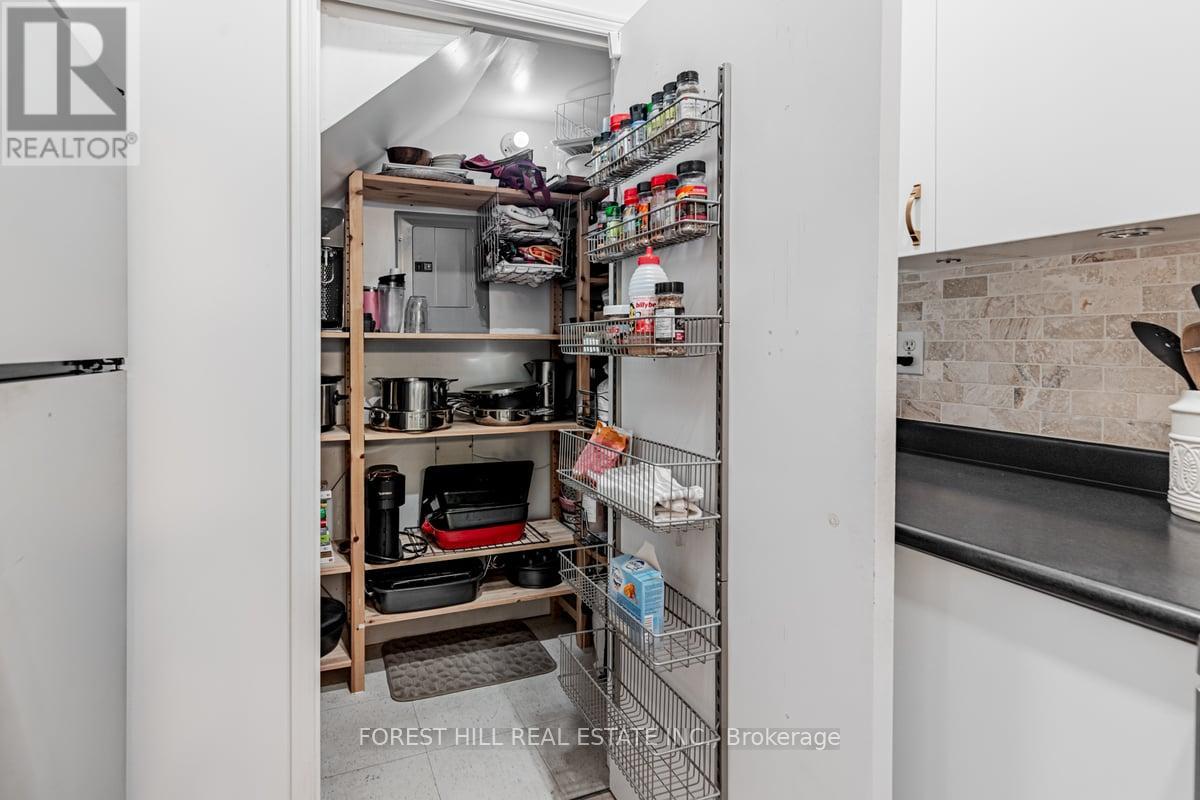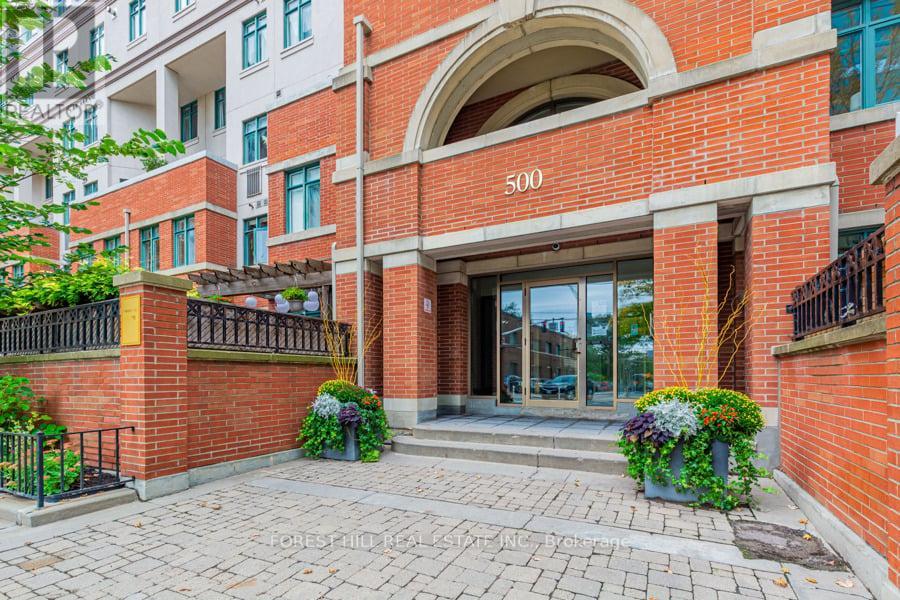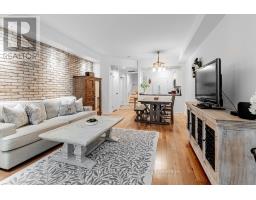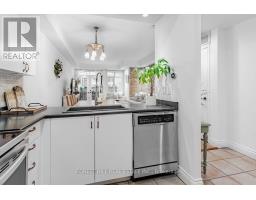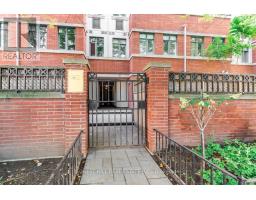116 - 500 Richmond Street W Toronto, Ontario M5V 3N4
$978,800Maintenance, Water, Common Area Maintenance, Insurance, Parking
$839.03 Monthly
Maintenance, Water, Common Area Maintenance, Insurance, Parking
$839.03 MonthlyFully renovated 2-storey townhome nestled in the heart of the vibrant downtown core, featuring a private, separate entrance and a spacious 233 sqft south-facing terrace, perfect for entertaining or barbecuing. With the feel of a house, boasting over 1,200 sqft of thoughtfully designed, open-concept living space, this home seamlessly blends luxury and functionality. The upper level includes two generously sized bedrooms, a 6-piece bathroom, ample storage, and a conveniently located washer and dryer. Enjoy hardwood flooring and 9 ceilings throughout, with California shutters in the bedrooms. The kitchen is equipped with stainless steel appliances, a glass tile backsplash, and a walk-in pantry. Ideally situated between the vibrant Queen West and King West neighborhoods, with the popular Waterworks Food Hall, The Well, and St. Andrews Park all within close proximity. Enjoy the convenience of having the TTC just steps away, along with a wide array of cafes, restaurants, shops, and more! **** EXTRAS **** New plumbing 2024 (Kitec removed in 2019), new electrical 2019, terrace fence redone in 2022; Fiber Internet installed. (id:50886)
Property Details
| MLS® Number | C9506220 |
| Property Type | Single Family |
| Community Name | Waterfront Communities C1 |
| AmenitiesNearBy | Park, Public Transit |
| CommunityFeatures | Pet Restrictions, Community Centre |
| Features | Carpet Free |
| ParkingSpaceTotal | 1 |
Building
| BathroomTotal | 1 |
| BedroomsAboveGround | 2 |
| BedroomsTotal | 2 |
| Amenities | Visitor Parking, Storage - Locker |
| Appliances | Dishwasher, Dryer, Microwave, Refrigerator, Stove, Washer |
| CoolingType | Central Air Conditioning |
| ExteriorFinish | Brick |
| FireProtection | Security System |
| FlooringType | Hardwood, Tile |
| HeatingFuel | Natural Gas |
| HeatingType | Forced Air |
| StoriesTotal | 2 |
| SizeInterior | 1199.9898 - 1398.9887 Sqft |
| Type | Apartment |
Parking
| Underground |
Land
| Acreage | No |
| LandAmenities | Park, Public Transit |
Rooms
| Level | Type | Length | Width | Dimensions |
|---|---|---|---|---|
| Main Level | Living Room | 6.97 m | 4.26 m | 6.97 m x 4.26 m |
| Main Level | Dining Room | 6.97 m | 4.26 m | 6.97 m x 4.26 m |
| Main Level | Kitchen | 3.02 m | 2.56 m | 3.02 m x 2.56 m |
| Main Level | Foyer | 2.16 m | 1.42 m | 2.16 m x 1.42 m |
| Upper Level | Primary Bedroom | 5.45 m | 3.56 m | 5.45 m x 3.56 m |
| Upper Level | Bedroom 2 | 5.3 m | 3.35 m | 5.3 m x 3.35 m |
Interested?
Contact us for more information
Rebecca Johnston
Salesperson
15 Lesmill Rd Unit 1
Toronto, Ontario M3B 2T3
Judi Gottlieb
Salesperson
15 Lesmill Rd Unit 1
Toronto, Ontario M3B 2T3












