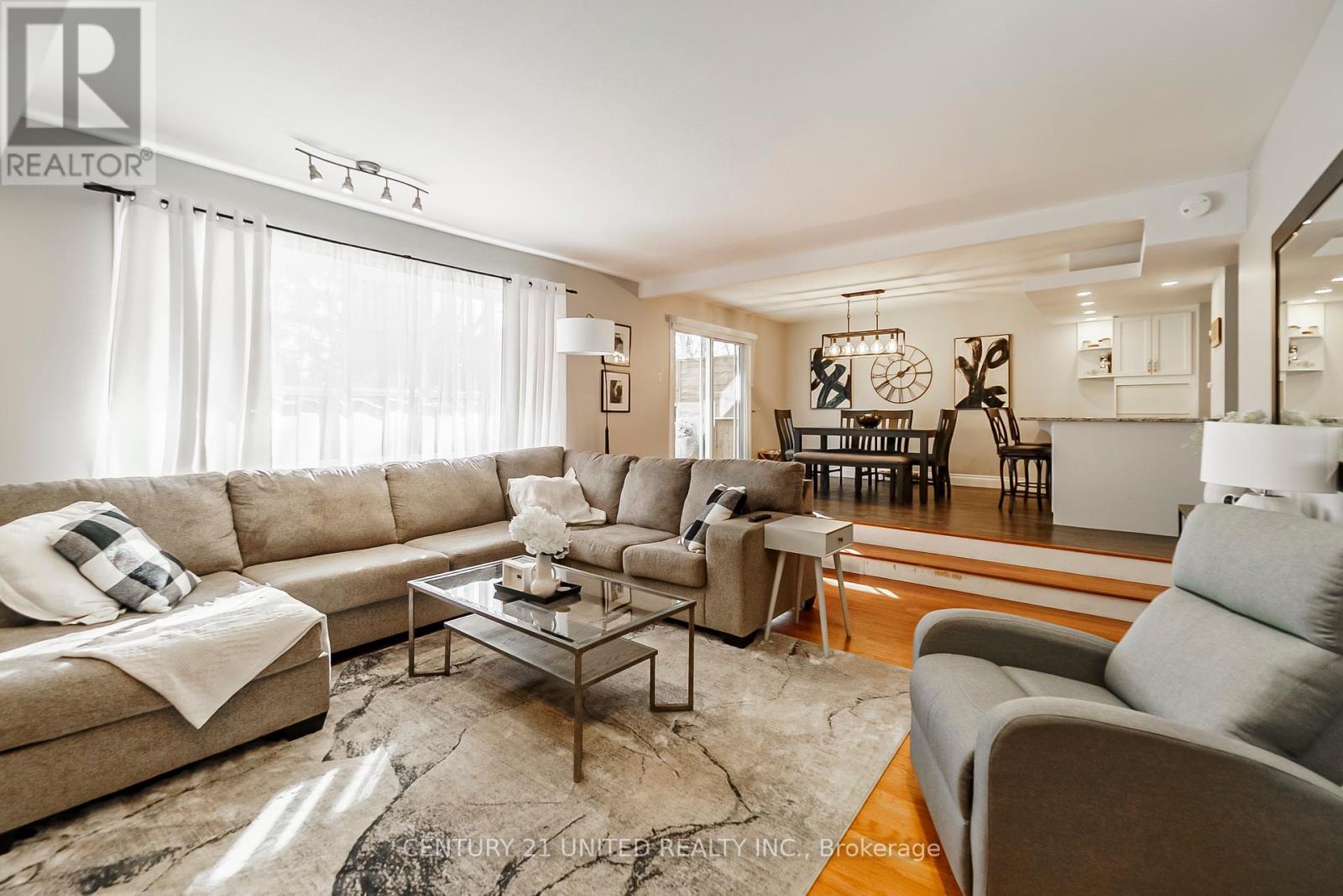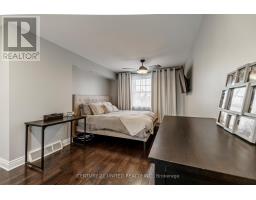687 Weller Street Peterborough, Ontario K9J 4X2
$789,900
Traditional 5 bedroom ""Old West End"" center hall two storey. This impressive home is move-in ready! Tastefully renovated white kitchen, stainless steel appliances, and updated flooring throughout . Main floor boasts a large family room addition, dining room, and living room. All bedrooms are a generous size and the luxuriously renovated five piece bathroom includes a large soaker tub. Large private deck for entertaining overlooks a fully fenced yard, parking for five cars. Big and beautiful in a great ""walk everywhere"" location. Pre-Inspected, easy to show. **** EXTRAS **** Circa 1950. Approx. 2,699 sq ft as per Iguide Floor Plan. Hydro One $1280.00 approx annually. Water/Sewer $936.00 appox. annually. Enbridge $700.00 approx. annually. (id:50886)
Open House
This property has open houses!
1:00 pm
Ends at:2:30 pm
1:00 pm
Ends at:2:30 pm
Property Details
| MLS® Number | X10424014 |
| Property Type | Single Family |
| Community Name | Monaghan |
| AmenitiesNearBy | Hospital, Park, Place Of Worship |
| Features | Sloping, Sump Pump |
| ParkingSpaceTotal | 5 |
| Structure | Deck, Shed |
Building
| BathroomTotal | 3 |
| BedroomsAboveGround | 5 |
| BedroomsTotal | 5 |
| Appliances | Water Heater, Dryer, Refrigerator, Stove, Washer, Window Coverings |
| BasementDevelopment | Partially Finished |
| BasementType | Full (partially Finished) |
| ConstructionStyleAttachment | Detached |
| CoolingType | Central Air Conditioning |
| ExteriorFinish | Stucco, Wood |
| FireProtection | Smoke Detectors |
| FireplacePresent | Yes |
| FireplaceType | Woodstove |
| FoundationType | Block |
| HalfBathTotal | 1 |
| HeatingFuel | Natural Gas |
| HeatingType | Forced Air |
| StoriesTotal | 2 |
| SizeInterior | 2499.9795 - 2999.975 Sqft |
| Type | House |
| UtilityWater | Municipal Water |
Parking
| Attached Garage |
Land
| Acreage | No |
| FenceType | Fenced Yard |
| LandAmenities | Hospital, Park, Place Of Worship |
| Sewer | Sanitary Sewer |
| SizeDepth | 118 Ft ,9 In |
| SizeFrontage | 50 Ft |
| SizeIrregular | 50 X 118.8 Ft |
| SizeTotalText | 50 X 118.8 Ft|under 1/2 Acre |
| ZoningDescription | R.1, 1m, 2m |
Rooms
| Level | Type | Length | Width | Dimensions |
|---|---|---|---|---|
| Second Level | Primary Bedroom | 3.25 m | 6.13 m | 3.25 m x 6.13 m |
| Second Level | Bedroom 2 | 3.57 m | 3.96 m | 3.57 m x 3.96 m |
| Second Level | Bedroom 3 | 3.38 m | 2.71 m | 3.38 m x 2.71 m |
| Second Level | Bedroom 4 | 3.38 m | 4.49 m | 3.38 m x 4.49 m |
| Second Level | Bedroom 5 | 3.56 m | 2.94 m | 3.56 m x 2.94 m |
| Basement | Laundry Room | 3.16 m | 2.57 m | 3.16 m x 2.57 m |
| Basement | Utility Room | 5.61 m | 5.83 m | 5.61 m x 5.83 m |
| Main Level | Living Room | 3.55 m | 6.13 m | 3.55 m x 6.13 m |
| Main Level | Family Room | 5.69 m | 4.67 m | 5.69 m x 4.67 m |
| Main Level | Eating Area | 3.51 m | 4.67 m | 3.51 m x 4.67 m |
| Main Level | Kitchen | 4.13 m | 3.76 m | 4.13 m x 3.76 m |
| Main Level | Dining Room | 3.38 m | 3.4 m | 3.38 m x 3.4 m |
Utilities
| Cable | Available |
| Sewer | Installed |
https://www.realtor.ca/real-estate/27650050/687-weller-street-peterborough-monaghan-monaghan
Interested?
Contact us for more information
Mara Cook
Salesperson

































































