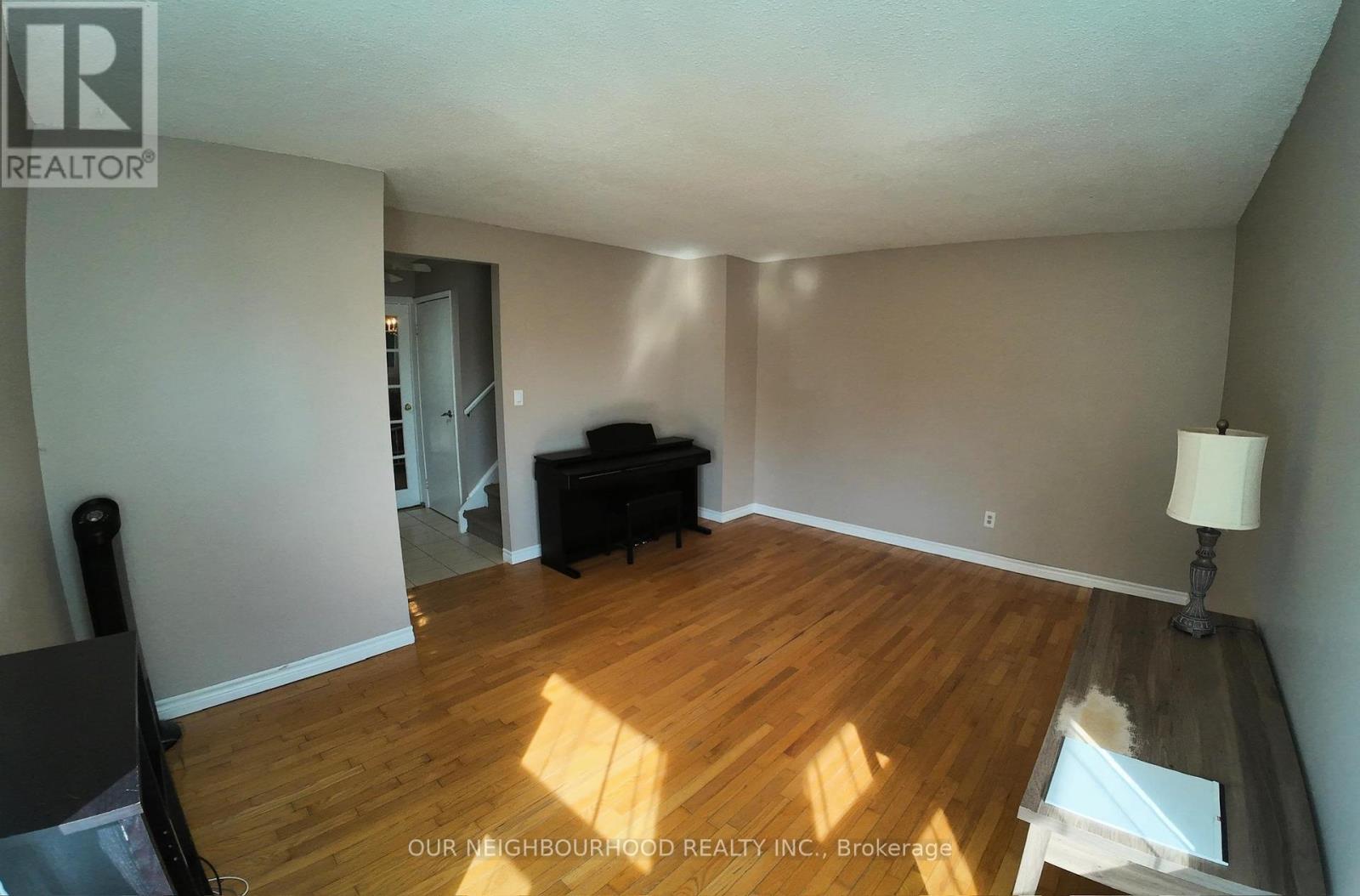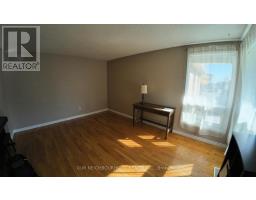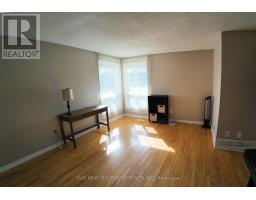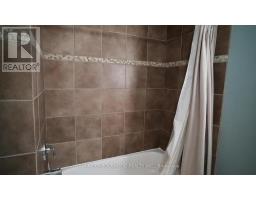830 Cavan Court Oshawa, Ontario L1J 7B8
$2,750 Monthly
This bright and inviting 3 bed, 3 bath semi-detached home offers everything you need for comfortable living. With an entire property to yourself no sharing you'll enjoy a private, landscaped, fully-fenced yard that's perfect for relaxing in with your morning coffee. The home is filled with natural light and features direct backyard access from the kitchen, a dedicated dining area, large living room and an extra-spacious primary bedroom with plenty of closet space. There's also a single car garage and ample driveway parking, along with additional storage in the basement for all your needs.Nestled on a quiet court within a friendly neighbourhood, you'll love the convenient location. Its walking distance to the Civic Recreation Complex and Trent University Durham, and just a 6-minute drive to the Oshawa Centre Mall. Easy access to Costco, Walmart, groceries, restaurants, local parks and many other great amenities. Commuting is a breeze, with nearby transit and major highways. Reach out today to schedule a private viewing. Don't miss this amazing opportunity! **** EXTRAS **** GAS HOOK-UP FOR BBQ IN BACKYARD (BBQ NOT PROVIDED) (id:50886)
Property Details
| MLS® Number | E9506227 |
| Property Type | Single Family |
| Community Name | Vanier |
| AmenitiesNearBy | Public Transit, Schools |
| CommunityFeatures | Community Centre |
| ParkingSpaceTotal | 5 |
Building
| BathroomTotal | 3 |
| BedroomsAboveGround | 3 |
| BedroomsTotal | 3 |
| Appliances | Dishwasher, Refrigerator, Stove, Window Coverings |
| BasementDevelopment | Partially Finished |
| BasementType | N/a (partially Finished) |
| ConstructionStyleAttachment | Semi-detached |
| CoolingType | Window Air Conditioner |
| ExteriorFinish | Brick, Vinyl Siding |
| FoundationType | Unknown |
| HalfBathTotal | 2 |
| HeatingFuel | Natural Gas |
| HeatingType | Forced Air |
| StoriesTotal | 2 |
| Type | House |
| UtilityWater | Municipal Water |
Parking
| Attached Garage |
Land
| Acreage | No |
| FenceType | Fenced Yard |
| LandAmenities | Public Transit, Schools |
| LandscapeFeatures | Landscaped |
| Sewer | Sanitary Sewer |
Rooms
| Level | Type | Length | Width | Dimensions |
|---|---|---|---|---|
| Second Level | Primary Bedroom | 4 m | 4 m | 4 m x 4 m |
| Second Level | Bedroom 2 | 3.9 m | 2.5 m | 3.9 m x 2.5 m |
| Second Level | Bedroom 3 | 3.9 m | 2.8 m | 3.9 m x 2.8 m |
| Second Level | Bathroom | 2.8 m | 2 m | 2.8 m x 2 m |
| Basement | Other | 3.8 m | 3.5 m | 3.8 m x 3.5 m |
| Basement | Bathroom | 2.2 m | 1.6 m | 2.2 m x 1.6 m |
| Basement | Recreational, Games Room | 5.8 m | 2.2 m | 5.8 m x 2.2 m |
| Main Level | Living Room | 4.6 m | 4 m | 4.6 m x 4 m |
| Main Level | Kitchen | 3.9 m | 3 m | 3.9 m x 3 m |
| Main Level | Dining Room | 3.9 m | 2.9 m | 3.9 m x 2.9 m |
| Main Level | Bathroom | 1.9 m | 0.7 m | 1.9 m x 0.7 m |
https://www.realtor.ca/real-estate/27569141/830-cavan-court-oshawa-vanier-vanier
Interested?
Contact us for more information
Ava Procunier
Salesperson
286 King Street W Unit 101
Oshawa, Ontario L1J 2J9



























































