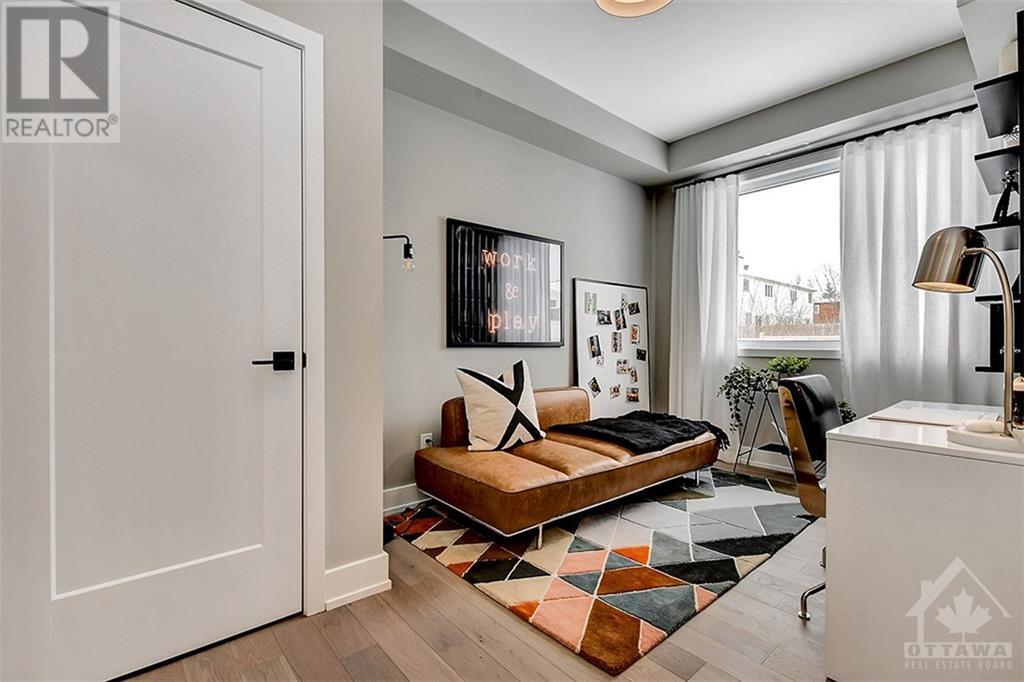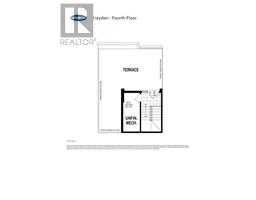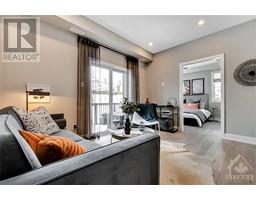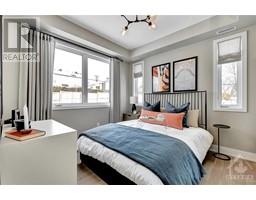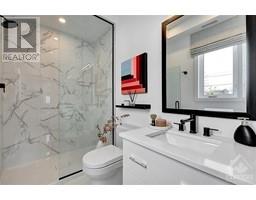935 Mishi Private Ottawa, Ontario K1K 0P2
$489,990Maintenance, Landscaping, Property Management, Other, See Remarks
$230 Monthly
Maintenance, Landscaping, Property Management, Other, See Remarks
$230 MonthlyEntertain guests on your private rooftop terrace! Welcome to this 2Bed/2Bath upper unit home with 1383sqft of living space by Mattamy Homes. Versatile living/dining space is bright & modern with 9’ ceilings. The stylish open concept kitchen features a flush breakfast bar with quartz countertops and subway tile backsplash. Upstairs you will find the Primary bedroom features a balcony with views of the community. Secondary bedroom with ample closet space. A full bath, laundry and linen closet complete this level. Great location! Walking distance to great parks, schools, NCC trails/bike paths and just mins from the Ottawa River, Downtown, Shopping, Restaurants, Transit & More! Photos provided are to showcase builder finishes. Interim occupancy fees will be covered by the builder! (id:50886)
Property Details
| MLS® Number | 1417429 |
| Property Type | Single Family |
| Neigbourhood | Wateridge Village |
| AmenitiesNearBy | Public Transit, Recreation Nearby, Shopping |
| CommunityFeatures | Pets Allowed |
| ParkingSpaceTotal | 1 |
Building
| BathroomTotal | 2 |
| BedroomsAboveGround | 2 |
| BedroomsTotal | 2 |
| Amenities | Laundry - In Suite |
| BasementDevelopment | Not Applicable |
| BasementType | None (not Applicable) |
| ConstructedDate | 2024 |
| ConstructionStyleAttachment | Stacked |
| CoolingType | Central Air Conditioning |
| ExteriorFinish | Brick, Siding |
| FlooringType | Wall-to-wall Carpet, Laminate, Ceramic |
| FoundationType | Poured Concrete |
| HalfBathTotal | 1 |
| HeatingFuel | Natural Gas |
| HeatingType | Forced Air |
| StoriesTotal | 2 |
| Type | House |
| UtilityWater | Municipal Water |
Parking
| Surfaced |
Land
| Acreage | No |
| LandAmenities | Public Transit, Recreation Nearby, Shopping |
| Sewer | Municipal Sewage System |
| ZoningDescription | Residential |
Rooms
| Level | Type | Length | Width | Dimensions |
|---|---|---|---|---|
| Second Level | Kitchen | 8'9" x 7'9" | ||
| Second Level | Living Room | 10'10" x 16'5" | ||
| Second Level | Dining Room | 8'9" x 11'9" | ||
| Second Level | Partial Bathroom | Measurements not available | ||
| Third Level | Primary Bedroom | 10'0" x 14'0" | ||
| Third Level | Bedroom | 9'3" x 11'7" | ||
| Third Level | Laundry Room | Measurements not available | ||
| Third Level | Full Bathroom | Measurements not available |
https://www.realtor.ca/real-estate/27568968/935-mishi-private-ottawa-wateridge-village
Interested?
Contact us for more information
Tarek El Attar
Salesperson
255 Michael Cowpland Drive Unit 201
Ottawa, Ontario K2M 0M5
Steve Alexopoulos
Broker
255 Michael Cowpland Drive Unit 201
Ottawa, Ontario K2M 0M5






















