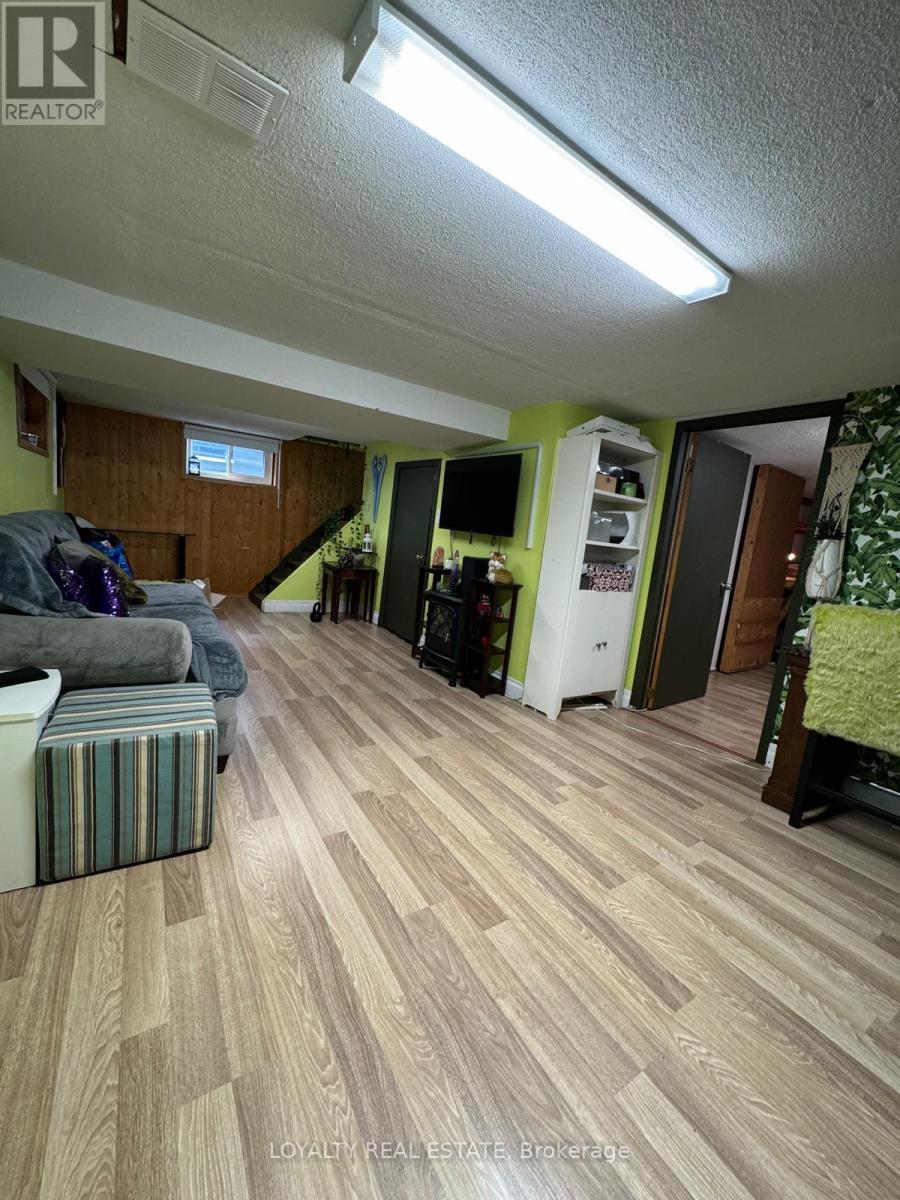704 Burgess Avenue Hamilton, Ontario L8H 6J4
$549,000
Beautiful raised bungalow with separate side entrance to the basement with several updates available for sale in East End of Hamilton located close to Highways. This well maintained home has 2+1 Bedrooms and 1.5 Bathrooms, Detached Garage, a Private Driveway that can park 4 cars. Kitchen has Stainless Steel Appliances, Quartz Counter tops. Updates in last 3 years: Furnace, AC, Tankless hot water & Home Roof (3 years), Windows (2 years), Water Pipes(2 years), Washer/Dryer(2 Years), Garage Roof (1 Year) & Insulation (3 Years), EV Charger (1 Year)-Have ESA, basement flooring & pot lights updated. Basement has a separate side entrance with a bedroom, a recreation room (3 large windows), 2 pc. bathroom and laundry. Garage has a Mechanic's Pit, Hydro, EV Charger and extra storage space. Inground Pool As is. Well taken care home by the owners, Move-in condition with in-law potential. **** EXTRAS **** S/S Fridge, Stove, D/W. Washer and Dryer, 1 Remote Control for Garage, All Window Coverings and Rods, Snow Blower and Lawn Mower, 2 Cameras (1 in the front and one on the side). Pool pump, cover and Filter. (id:50886)
Property Details
| MLS® Number | X9506038 |
| Property Type | Single Family |
| Community Name | Parkview |
| AmenitiesNearBy | Public Transit |
| Features | Carpet Free, In-law Suite |
| ParkingSpaceTotal | 6 |
| PoolType | Inground Pool |
Building
| BathroomTotal | 2 |
| BedroomsAboveGround | 2 |
| BedroomsBelowGround | 1 |
| BedroomsTotal | 3 |
| Appliances | Garage Door Opener Remote(s), Water Heater, Dryer, Washer |
| ArchitecturalStyle | Raised Bungalow |
| BasementDevelopment | Finished |
| BasementFeatures | Separate Entrance |
| BasementType | N/a (finished) |
| ConstructionStyleAttachment | Detached |
| CoolingType | Central Air Conditioning |
| ExteriorFinish | Aluminum Siding, Vinyl Siding |
| FlooringType | Vinyl, Laminate |
| FoundationType | Poured Concrete |
| HalfBathTotal | 1 |
| HeatingFuel | Natural Gas |
| HeatingType | Forced Air |
| StoriesTotal | 1 |
| SizeInterior | 699.9943 - 1099.9909 Sqft |
| Type | House |
| UtilityWater | Municipal Water |
Parking
| Detached Garage |
Land
| Acreage | No |
| LandAmenities | Public Transit |
| Sewer | Sanitary Sewer |
| SizeDepth | 106 Ft ,2 In |
| SizeFrontage | 41 Ft ,9 In |
| SizeIrregular | 41.8 X 106.2 Ft |
| SizeTotalText | 41.8 X 106.2 Ft|under 1/2 Acre |
Rooms
| Level | Type | Length | Width | Dimensions |
|---|---|---|---|---|
| Basement | Bedroom | 4.7 m | 2.74 m | 4.7 m x 2.74 m |
| Basement | Recreational, Games Room | 4 m | 2 m | 4 m x 2 m |
| Main Level | Great Room | 7 m | 3.6 m | 7 m x 3.6 m |
| Main Level | Dining Room | 7 m | 3.6 m | 7 m x 3.6 m |
| Main Level | Kitchen | 2 m | 3.4 m | 2 m x 3.4 m |
| Main Level | Primary Bedroom | 3.4 m | 2.85 m | 3.4 m x 2.85 m |
| Main Level | Bedroom 2 | 3.45 m | 2.6 m | 3.45 m x 2.6 m |
Utilities
| Cable | Available |
| Sewer | Available |
https://www.realtor.ca/real-estate/27568832/704-burgess-avenue-hamilton-parkview-parkview
Interested?
Contact us for more information
Harbinder Kaur Panesar
Broker
200 Consumers Rd #212
Toronto, Ontario M2J 4R4

























