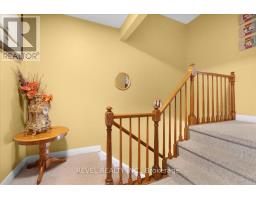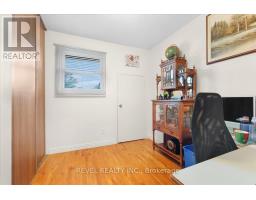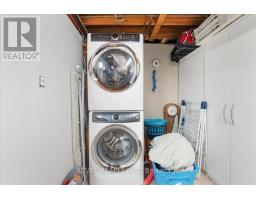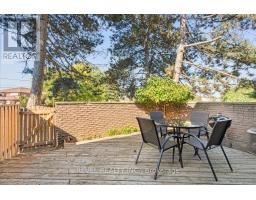8 - 122 Lakeshore Road St. Catharines, Ontario L2N 6N6
4 Bedroom
3 Bathroom
1399.9886 - 1598.9864 sqft
Central Air Conditioning
Forced Air
$649,900Maintenance, Insurance, Cable TV, Common Area Maintenance
$365 Monthly
Maintenance, Insurance, Cable TV, Common Area Maintenance
$365 MonthlyWelcome to your next home ! This corner lot town-home features newly renovated throughout & well-caredfor. The community features a brand new pool and community space. The detached Garage is perfect for aworkshop & offers plenty of space for a vehicle and storage. The home features a fully finished lower twolevels that are perfect for extended family or an in-law suite. The yard is fully fenced with a deck & balconyfrom the master overlooking. Upgrades include: Water purifier, Air Purifier, Tankless Water Heater (id:50886)
Property Details
| MLS® Number | X9506035 |
| Property Type | Single Family |
| Community Name | 443 - Lakeport |
| AmenitiesNearBy | Hospital, Public Transit, Schools |
| CommunityFeatures | Pet Restrictions, Community Centre, School Bus |
| EquipmentType | Water Heater |
| Features | Balcony, In Suite Laundry |
| ParkingSpaceTotal | 2 |
| RentalEquipmentType | Water Heater |
Building
| BathroomTotal | 3 |
| BedroomsAboveGround | 4 |
| BedroomsTotal | 4 |
| Appliances | Garage Door Opener Remote(s), Water Purifier, Water Treatment, Dishwasher, Dryer, Garage Door Opener, Range, Refrigerator, Stove, Washer, Window Coverings |
| BasementDevelopment | Finished |
| BasementType | Full (finished) |
| CoolingType | Central Air Conditioning |
| ExteriorFinish | Brick |
| FoundationType | Poured Concrete |
| HalfBathTotal | 1 |
| HeatingFuel | Natural Gas |
| HeatingType | Forced Air |
| StoriesTotal | 2 |
| SizeInterior | 1399.9886 - 1598.9864 Sqft |
| Type | Row / Townhouse |
Parking
| Attached Garage |
Land
| Acreage | No |
| LandAmenities | Hospital, Public Transit, Schools |
Rooms
| Level | Type | Length | Width | Dimensions |
|---|---|---|---|---|
| Second Level | Bathroom | 2.26 m | 2.39 m | 2.26 m x 2.39 m |
| Second Level | Primary Bedroom | 3.48 m | 3.45 m | 3.48 m x 3.45 m |
| Second Level | Bedroom | 2.87 m | 4.47 m | 2.87 m x 4.47 m |
| Second Level | Bedroom | 2.21 m | 3 m | 2.21 m x 3 m |
| Lower Level | Laundry Room | 5.84 m | 2.59 m | 5.84 m x 2.59 m |
| Lower Level | Bathroom | 2.16 m | 3.05 m | 2.16 m x 3.05 m |
| Main Level | Bathroom | 0.99 m | 2.26 m | 0.99 m x 2.26 m |
| Main Level | Kitchen | 3.33 m | 2.46 m | 3.33 m x 2.46 m |
| Main Level | Dining Room | 4.75 m | 2.34 m | 4.75 m x 2.34 m |
| Main Level | Living Room | 5.84 m | 3.86 m | 5.84 m x 3.86 m |
| Main Level | Bedroom | 5.84 m | 3.58 m | 5.84 m x 3.58 m |
Interested?
Contact us for more information
Abdellah Majd
Salesperson
Revel Realty Inc.
69 John St South Unit 400a
Hamilton, Ontario L8N 2B9
69 John St South Unit 400a
Hamilton, Ontario L8N 2B9















































































