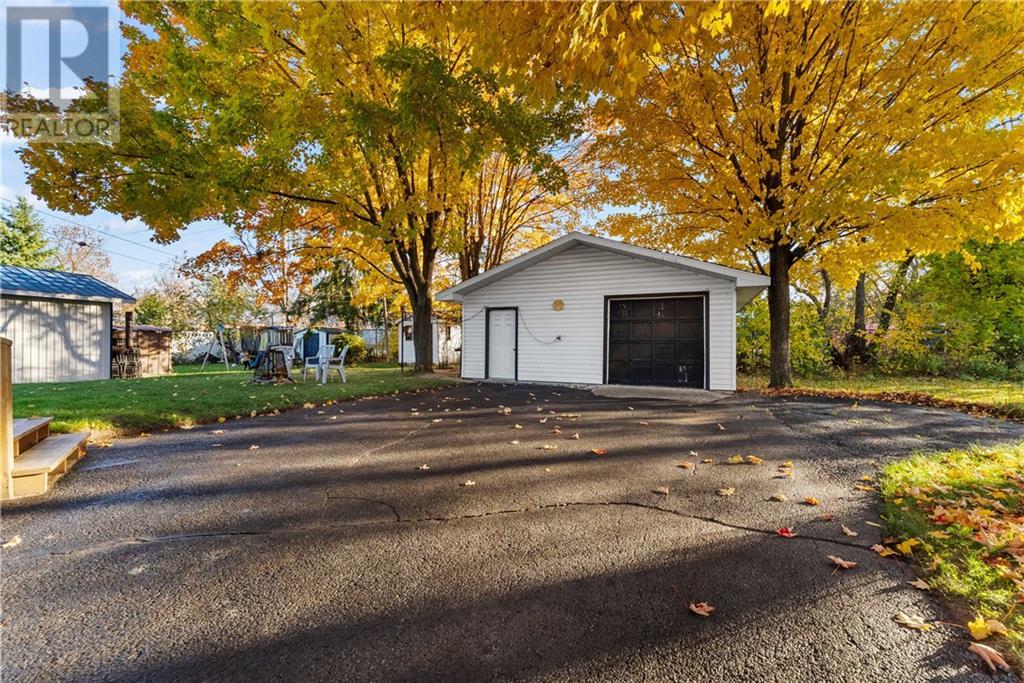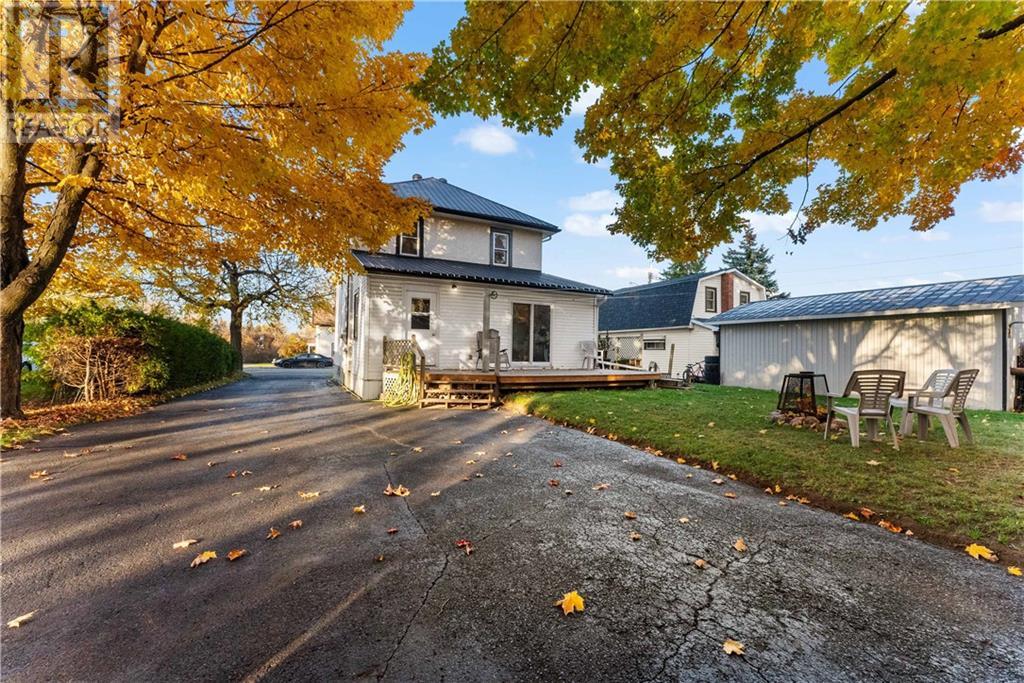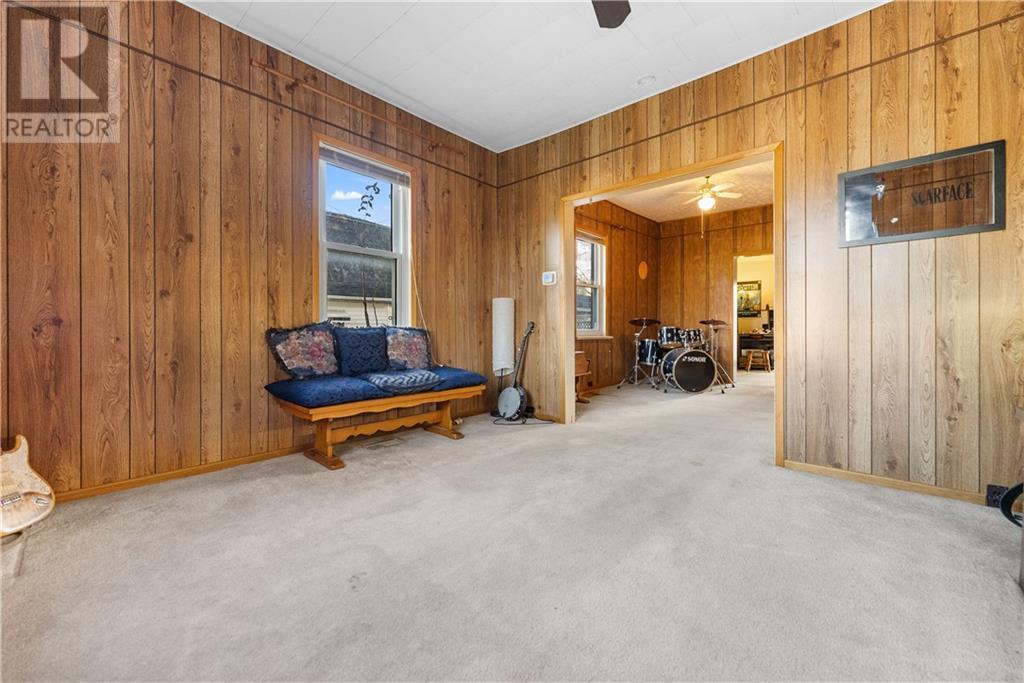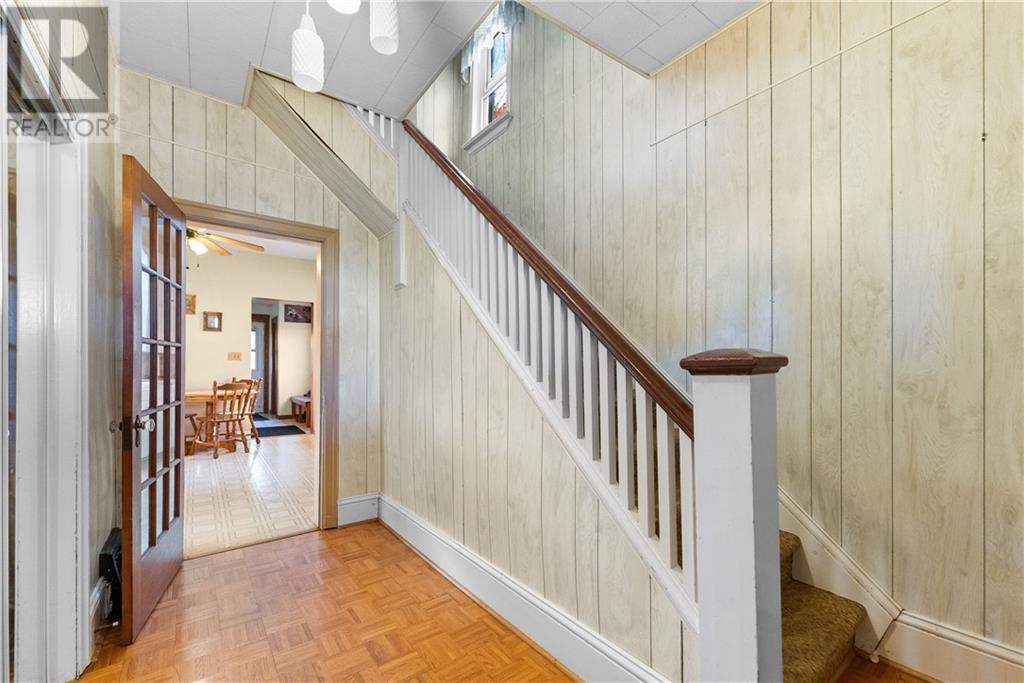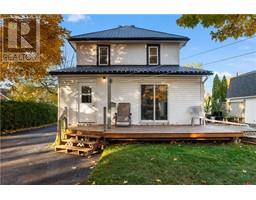316 Harry Street Renfrew, Ontario K7V 3E3
$298,000
Handsome on Harry! This stately 2 storey home sits on a nice lot with mature trees close to O'Brien Road shopping and Highway 17 for commuters. Extremely spacious with 4 bedrooms and loads of character this home is just waiting for a buyer willing to put in some sweat equity to make it their own. Spacious eat in kitchen, rear family room with patio doors leading to a nice sized deck overlooking a treed yard. Separate formal living and dining space. Metal roof on house and rear addition. Oversized detached single garage currently separated into a workshop and space for a vehicle. Harry Street is is very much a family friendly neighbourhood. Close to all amenities, this is an excellent opportunity for a big family on a small budget. Gas heat , Central air. Water and sewer 80.00 per month. Hydro 130.00 per month. Gas 100.00 per month. (id:50886)
Property Details
| MLS® Number | 1417278 |
| Property Type | Single Family |
| Neigbourhood | HARRY & HALL |
| AmenitiesNearBy | Shopping |
| CommunicationType | Cable Internet Access, Internet Access |
| CommunityFeatures | Family Oriented |
| Easement | None |
| Features | Flat Site, Automatic Garage Door Opener |
| ParkingSpaceTotal | 4 |
| StorageType | Storage Shed |
| Structure | Deck |
Building
| BathroomTotal | 2 |
| BedroomsAboveGround | 4 |
| BedroomsTotal | 4 |
| Appliances | Refrigerator, Stove, Washer, Blinds |
| BasementDevelopment | Unfinished |
| BasementType | Full (unfinished) |
| ConstructedDate | 1920 |
| ConstructionMaterial | Wood Frame |
| ConstructionStyleAttachment | Detached |
| CoolingType | Central Air Conditioning |
| ExteriorFinish | Siding, Stucco |
| FireProtection | Smoke Detectors |
| Fixture | Drapes/window Coverings |
| FlooringType | Wall-to-wall Carpet, Mixed Flooring, Hardwood, Linoleum |
| FoundationType | Stone |
| HalfBathTotal | 1 |
| HeatingFuel | Natural Gas |
| HeatingType | Forced Air |
| StoriesTotal | 2 |
| Type | House |
| UtilityWater | Municipal Water |
Parking
| Detached Garage | |
| Oversize | |
| Surfaced |
Land
| AccessType | Highway Access |
| Acreage | No |
| LandAmenities | Shopping |
| Sewer | Municipal Sewage System |
| SizeDepth | 124 Ft |
| SizeFrontage | 58 Ft |
| SizeIrregular | 0.16 |
| SizeTotal | 0.16 Ac |
| SizeTotalText | 0.16 Ac |
| ZoningDescription | R-i |
Rooms
| Level | Type | Length | Width | Dimensions |
|---|---|---|---|---|
| Second Level | Primary Bedroom | 11'0" x 10'0" | ||
| Second Level | Bedroom | 11'0" x 10'0" | ||
| Second Level | Bedroom | 11'0" x 9'0" | ||
| Second Level | Bedroom | 11'0" x 9'0" | ||
| Second Level | Full Bathroom | 8'0" x 5'7" | ||
| Lower Level | Laundry Room | Measurements not available | ||
| Lower Level | Partial Bathroom | 6'1" x 3'0" | ||
| Main Level | Dining Room | 12'1" x 9'8" | ||
| Main Level | Family Room | 22'8" x 11'8" | ||
| Main Level | Kitchen | 12'8" x 12'8" | ||
| Main Level | Living Room | 14'5" x 11'5" |
https://www.realtor.ca/real-estate/27568781/316-harry-street-renfrew-harry-hall
Interested?
Contact us for more information
Dennis Yakaback
Broker
117 Raglan Street South
Renfrew, Ontario K7V 1P8
Skylar Kluke
Salesperson
117 Raglan Street South
Renfrew, Ontario K7V 1P8



