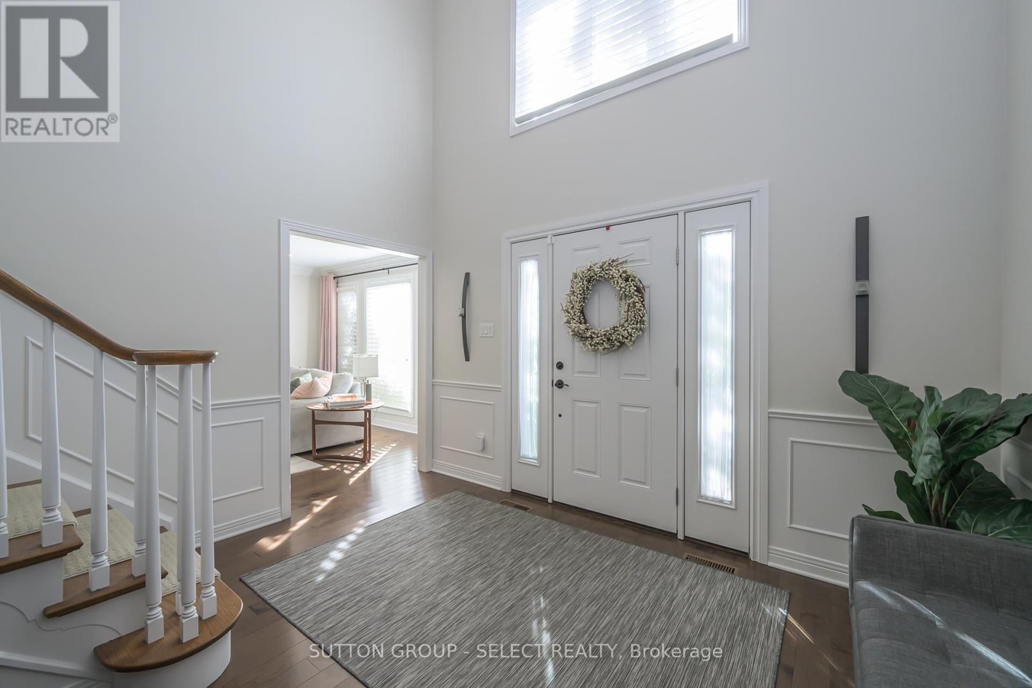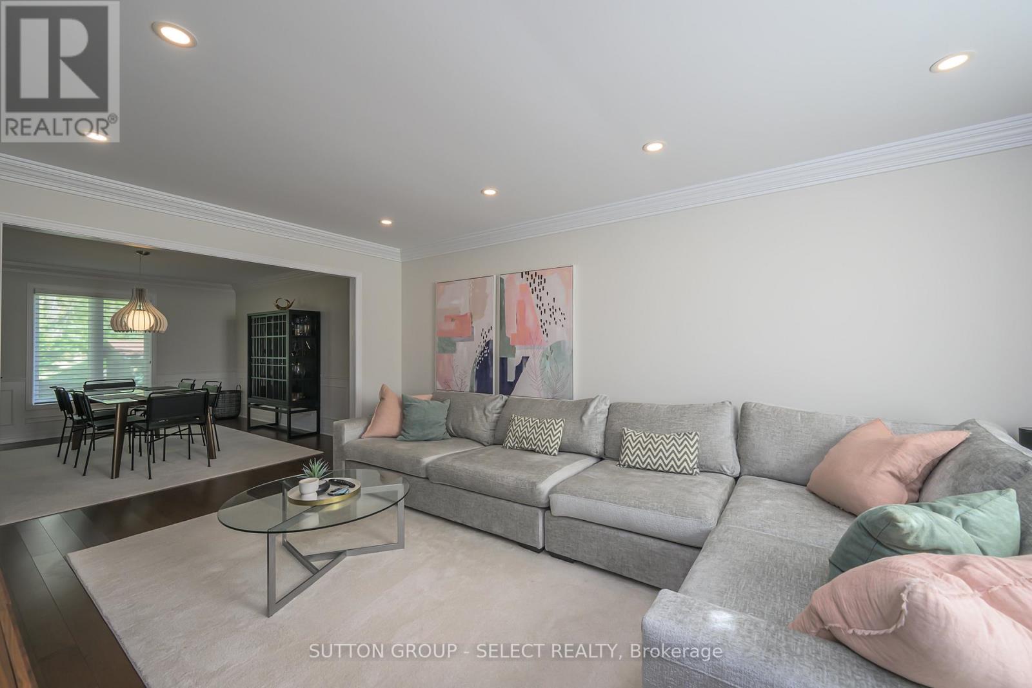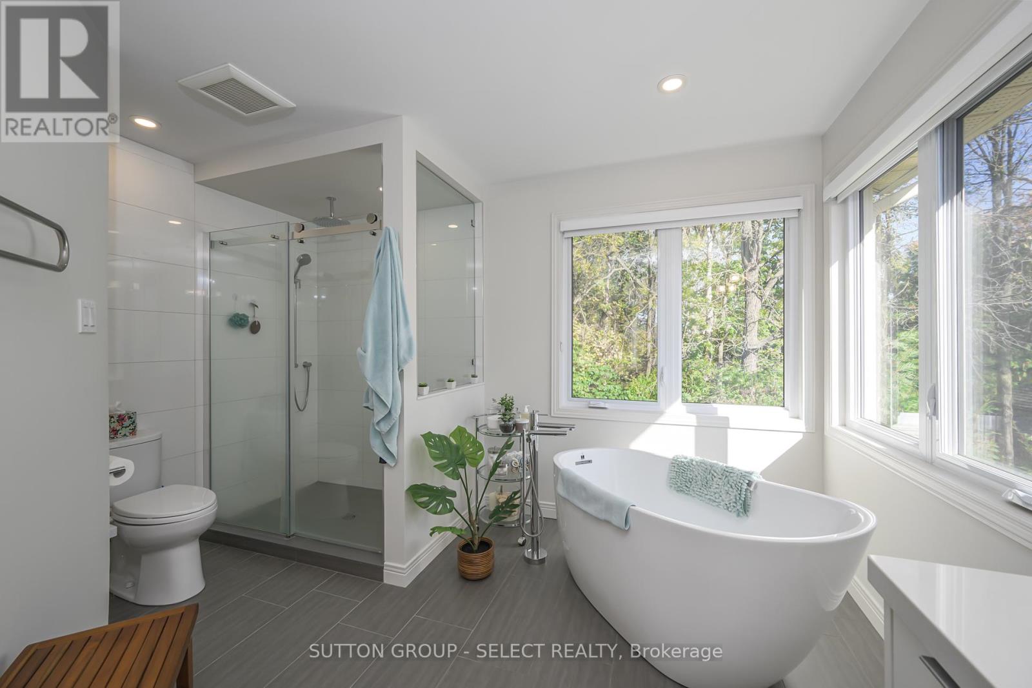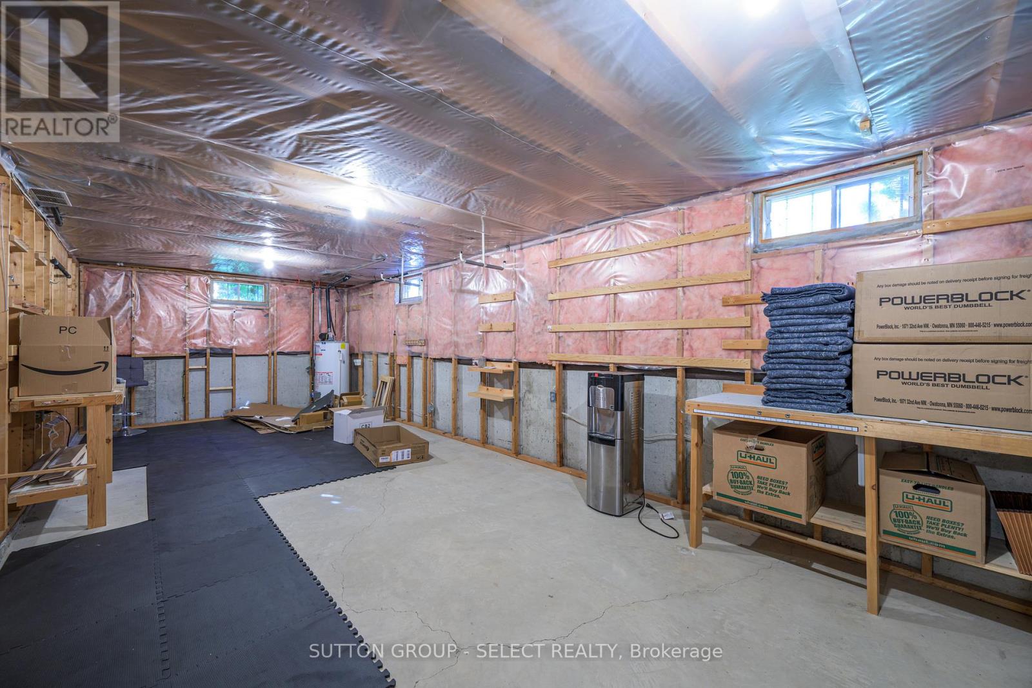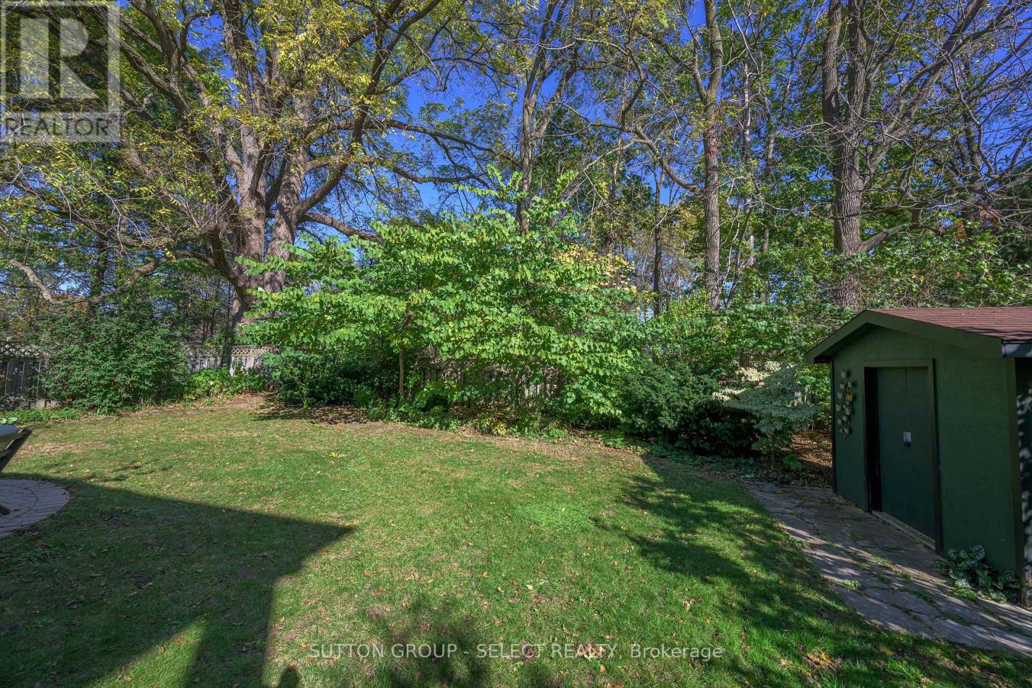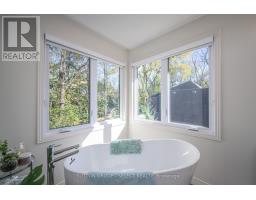38 Ullswater Crescent London, Ontario N6G 4L4
$1,275,000
This elegant, renovated Wasko-built home on a desirable north London crescent backs to private green space and is conveniently located minutes to the University, 2 hospitals, Masonville Mall and walking trails. Despite this proximity to amenities you can watch deer beyond your garden fence from your breakfast table or patio. All the buzz words can be found in this home - updated kitchen and baths, hardwood, quartz counters, twin sinks in baths, Cafe fridge and stove (2 yr) Hunter Douglas blinds, California Closet office built-ins, insulated garage doors, Finnish sauna and glass block shower .... Don't miss out on a chance to see this very charming, visually appealing home. (id:50886)
Property Details
| MLS® Number | X9506062 |
| Property Type | Single Family |
| Community Name | North A |
| AmenitiesNearBy | Park, Schools, Public Transit |
| CommunityFeatures | School Bus |
| EquipmentType | Water Heater |
| Features | Ravine, Flat Site, Sauna |
| ParkingSpaceTotal | 6 |
| RentalEquipmentType | Water Heater |
| Structure | Patio(s), Shed |
Building
| BathroomTotal | 4 |
| BedroomsAboveGround | 4 |
| BedroomsTotal | 4 |
| Amenities | Fireplace(s) |
| Appliances | Garage Door Opener Remote(s), Central Vacuum, Water Heater, Water Meter, Garburator |
| BasementDevelopment | Partially Finished |
| BasementType | N/a (partially Finished) |
| ConstructionStyleAttachment | Detached |
| CoolingType | Central Air Conditioning |
| ExteriorFinish | Brick, Vinyl Siding |
| FireProtection | Alarm System, Smoke Detectors |
| FireplacePresent | Yes |
| FireplaceTotal | 1 |
| FoundationType | Concrete |
| HalfBathTotal | 2 |
| HeatingFuel | Natural Gas |
| HeatingType | Forced Air |
| StoriesTotal | 2 |
| SizeInterior | 2499.9795 - 2999.975 Sqft |
| Type | House |
| UtilityWater | Municipal Water |
Parking
| Attached Garage | |
| Inside Entry |
Land
| Acreage | No |
| FenceType | Fenced Yard |
| LandAmenities | Park, Schools, Public Transit |
| LandscapeFeatures | Landscaped |
| Sewer | Sanitary Sewer |
| SizeDepth | 115 Ft ,1 In |
| SizeFrontage | 62 Ft ,2 In |
| SizeIrregular | 62.2 X 115.1 Ft |
| SizeTotalText | 62.2 X 115.1 Ft|under 1/2 Acre |
Rooms
| Level | Type | Length | Width | Dimensions |
|---|---|---|---|---|
| Second Level | Primary Bedroom | 6.22 m | 3.82 m | 6.22 m x 3.82 m |
| Second Level | Bedroom | 3.96 m | 3.84 m | 3.96 m x 3.84 m |
| Second Level | Bedroom | 4.66 m | 3.33 m | 4.66 m x 3.33 m |
| Second Level | Bedroom | 3.87 m | 2.83 m | 3.87 m x 2.83 m |
| Lower Level | Other | 2.05 m | 2.01 m | 2.05 m x 2.01 m |
| Ground Level | Living Room | 5.48 m | 3.66 m | 5.48 m x 3.66 m |
| Ground Level | Dining Room | 4.55 m | 3.66 m | 4.55 m x 3.66 m |
| Ground Level | Kitchen | 6.25 m | 3.77 m | 6.25 m x 3.77 m |
| Ground Level | Family Room | 5.77 m | 3.64 m | 5.77 m x 3.64 m |
| Ground Level | Laundry Room | 2.87 m | 2.78 m | 2.87 m x 2.78 m |
Utilities
| Cable | Available |
| Sewer | Installed |
https://www.realtor.ca/real-estate/27568765/38-ullswater-crescent-london-north-a
Interested?
Contact us for more information
Diane Lajoie
Salesperson
Heather Holden
Salesperson




