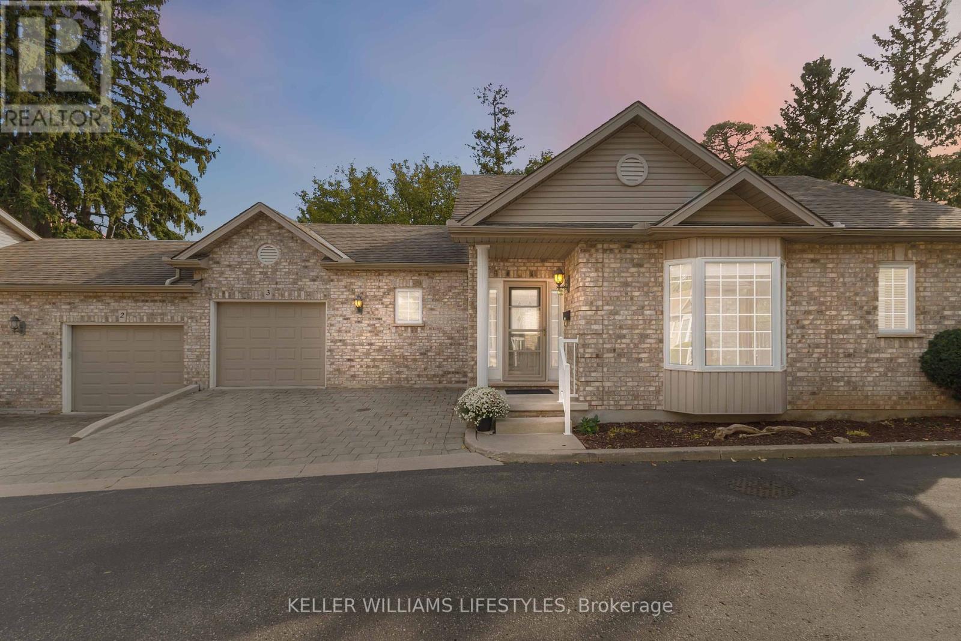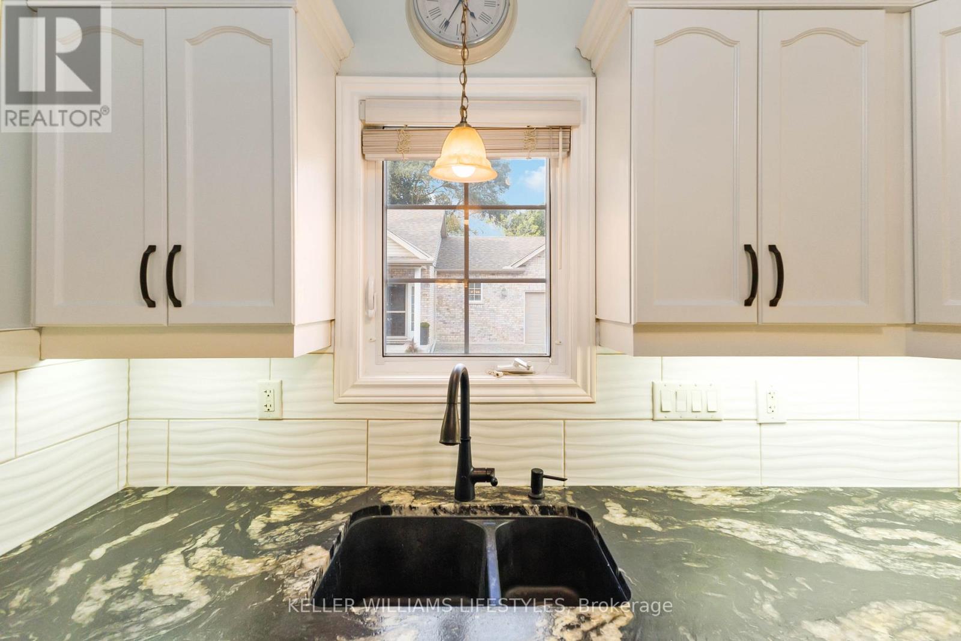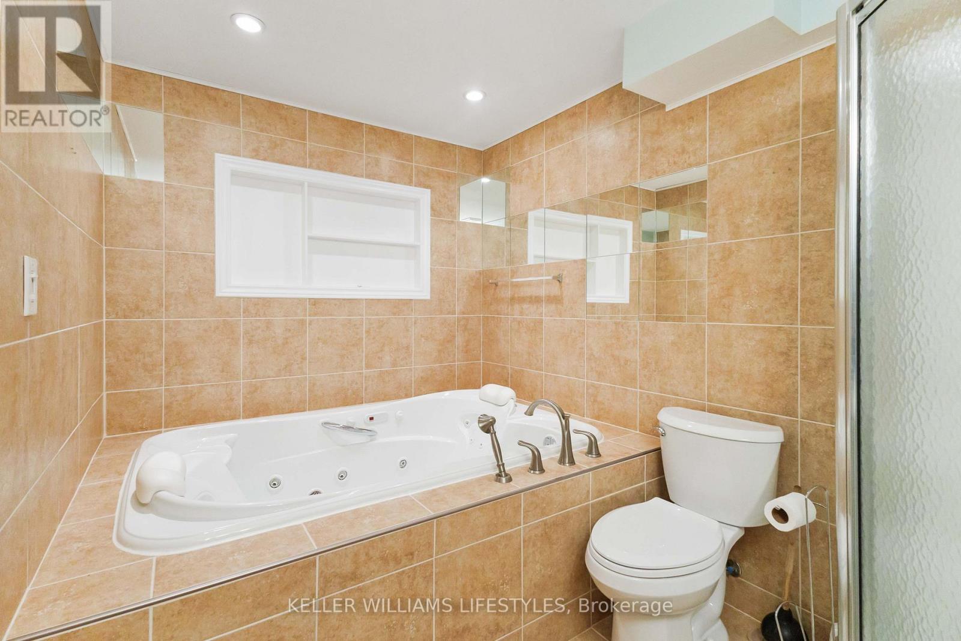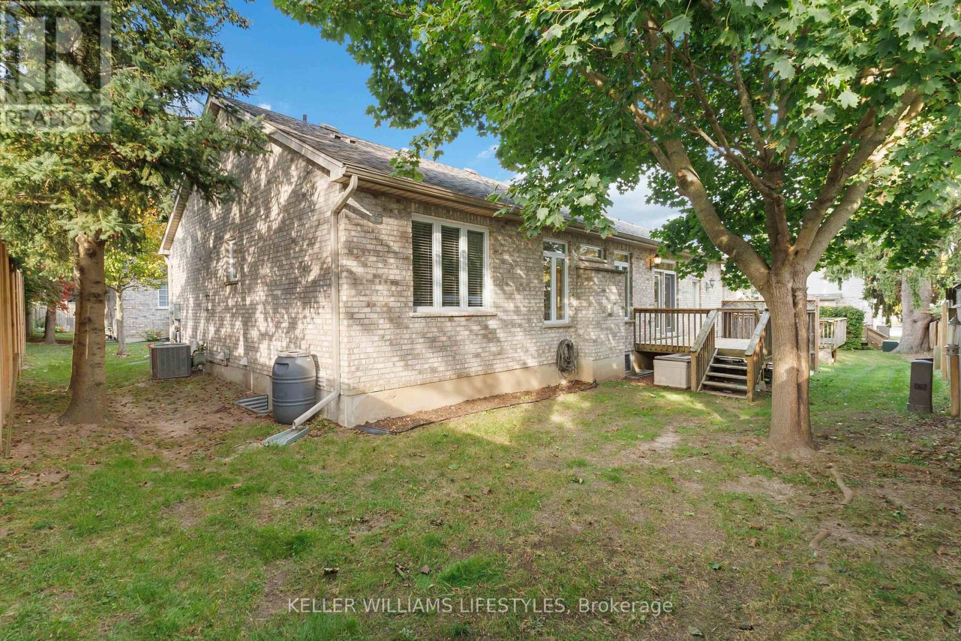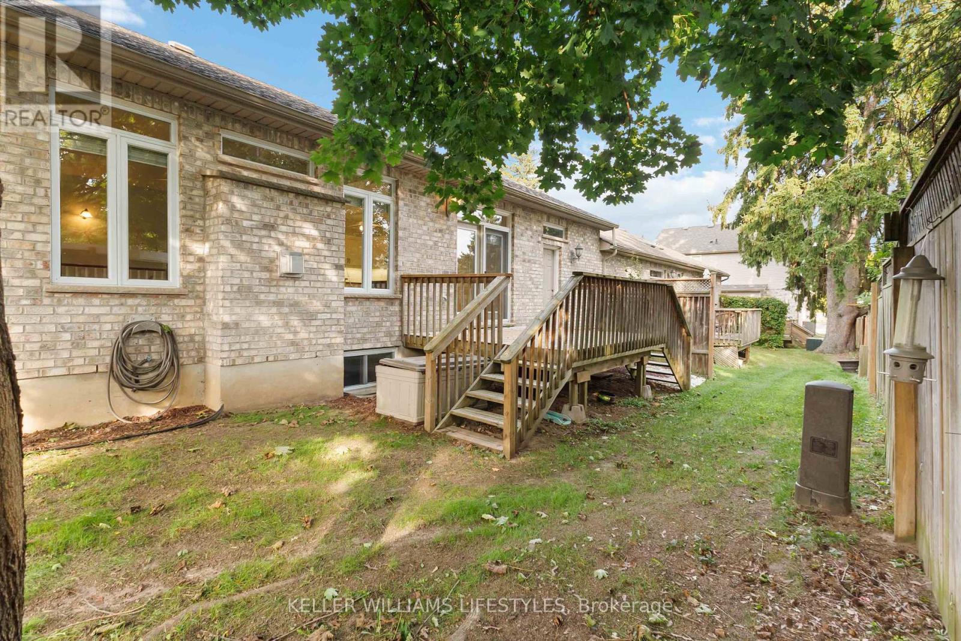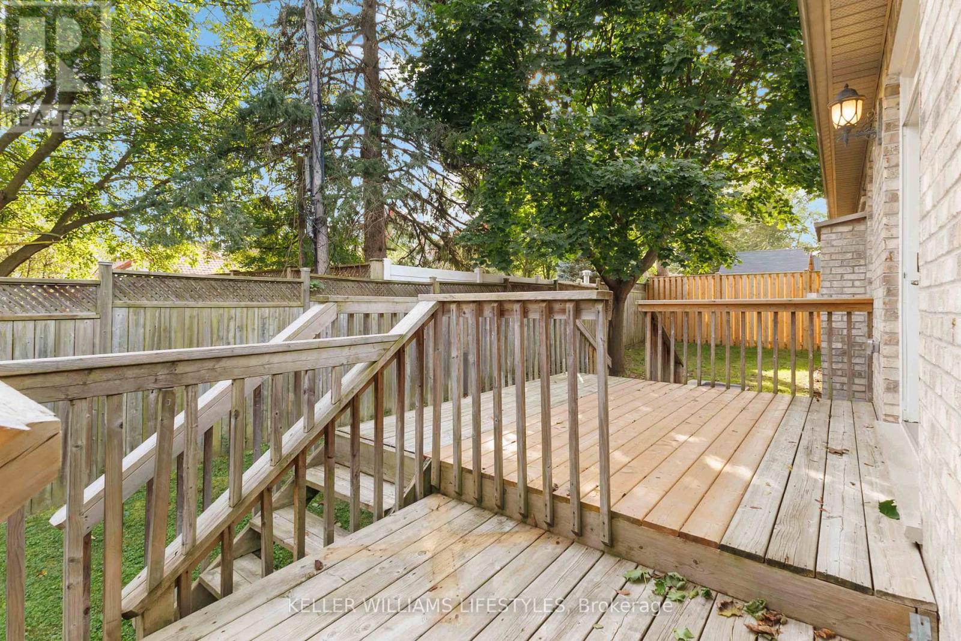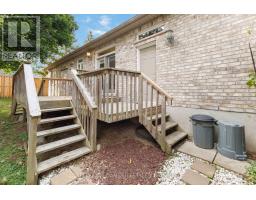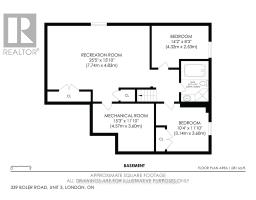3 - 339 Boler Road London, Ontario N6K 2K4
$2,800 Monthly
Welcome to 339 Boler Rd, Unit 3! Nestled in one of the city's most sought-after neighbourhoods, (Byron Village) this spacious bungalow end unit condominium offers both comfort and convenience. Enjoy the luxury of your own private ""EV Friendly"" garage (upgraded 240V plug for EV charger) and three additional dedicated parking spaces ideal for you and your guests. The smoke-free home is part of a peaceful, well-maintained community just steps away from the library, charming local shops, restaurants and the picturesque Springbank Park! Inside, you'll find a bright and airy layout with soaring high ceilings, offering an open and inviting atmosphere. This 4-bedroom, 3-bathroom gem features a private deck for relaxing outdoors, main floor laundry for added convenience, and generous room sizes throughout. Recent upgrades include a brand new stainless steel stove, dishwasher, and refrigerator, complemented by modern ceiling fans to keep things cool and comfortable. Make this your next home and experience the perfect blend of tranquility and urban living! (No Pets Please) **** EXTRAS **** Heat, Hydro, Phone, Internet, Water (id:50886)
Property Details
| MLS® Number | X9506028 |
| Property Type | Single Family |
| Community Name | South B |
| AmenitiesNearBy | Park |
| CommunityFeatures | Pets Not Allowed |
| Features | Cul-de-sac, Level Lot, Flat Site, Conservation/green Belt |
| ParkingSpaceTotal | 3 |
| Structure | Deck |
| ViewType | City View |
Building
| BathroomTotal | 3 |
| BedroomsAboveGround | 2 |
| BedroomsBelowGround | 2 |
| BedroomsTotal | 4 |
| Amenities | Visitor Parking, Fireplace(s) |
| Appliances | Water Heater, Dryer, Microwave, Refrigerator, Stove, Washer |
| ArchitecturalStyle | Bungalow |
| BasementDevelopment | Finished |
| BasementType | N/a (finished) |
| CoolingType | Central Air Conditioning |
| ExteriorFinish | Brick |
| FireProtection | Smoke Detectors |
| FireplacePresent | Yes |
| FoundationType | Concrete |
| HeatingFuel | Natural Gas |
| HeatingType | Forced Air |
| StoriesTotal | 1 |
| SizeInterior | 2249.9813 - 2498.9796 Sqft |
Parking
| Attached Garage |
Land
| Acreage | No |
| LandAmenities | Park |
Rooms
| Level | Type | Length | Width | Dimensions |
|---|---|---|---|---|
| Second Level | Recreational, Games Room | 7.74 m | 4.83 m | 7.74 m x 4.83 m |
| Second Level | Utility Room | 4.57 m | 3.6 m | 4.57 m x 3.6 m |
| Second Level | Bedroom 3 | 3.14 m | 3.6 m | 3.14 m x 3.6 m |
| Second Level | Bedroom 4 | 4.2 m | 2.53 m | 4.2 m x 2.53 m |
| Second Level | Bathroom | 2.09 m | 3.08 m | 2.09 m x 3.08 m |
| Main Level | Kitchen | 3.52 m | 2.81 m | 3.52 m x 2.81 m |
| Main Level | Dining Room | 3.52 m | 3.1 m | 3.52 m x 3.1 m |
| Main Level | Living Room | 5.36 m | 5.05 m | 5.36 m x 5.05 m |
| Main Level | Primary Bedroom | 4.43 m | 4.32 m | 4.43 m x 4.32 m |
| Main Level | Bedroom 2 | 3.46 m | 3.31 m | 3.46 m x 3.31 m |
| Main Level | Bathroom | 2.36 m | 1.85 m | 2.36 m x 1.85 m |
| Main Level | Bathroom | 2.36 m | 1.43 m | 2.36 m x 1.43 m |
https://www.realtor.ca/real-estate/27568757/3-339-boler-road-london-south-b
Interested?
Contact us for more information
Grant Thomas
Salesperson
Kashan Chaudhary
Salesperson

