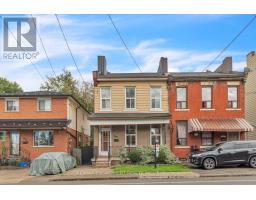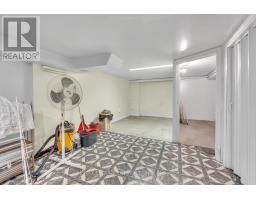260 Bay Street N Hamilton, Ontario L8M 1M3
$579,900
Soaring 9 1/2 foot ceilings in this immaculately kept home make you want to appreciate the space. 3 bds up and 1 on main level, for generational living. This home is the perfect commuter's paradise. 403 is easy accessor walk to the Go train, hop a bus, or stroll to the market and the James street gastronomic choices. Steps to the Bayfront Park offers trails to appreciate along the bay and enjoy the variety of events in the park. If you are a sailing enthusiast, park your boat in a slip at the yacht club and take an evening sail. All the conveniences of downtown are within walking distance. Book an appointment and make this house a home to appreciate. (id:50886)
Property Details
| MLS® Number | X9392122 |
| Property Type | Single Family |
| Community Name | Central |
| AmenitiesNearBy | Park, Public Transit, Schools |
| Structure | Shed |
Building
| BathroomTotal | 3 |
| BedroomsAboveGround | 4 |
| BedroomsBelowGround | 1 |
| BedroomsTotal | 5 |
| Appliances | Microwave, Refrigerator, Stove |
| BasementType | Full |
| ConstructionStyleAttachment | Attached |
| CoolingType | Central Air Conditioning |
| ExteriorFinish | Aluminum Siding, Shingles |
| FlooringType | Tile, Hardwood, Vinyl |
| FoundationType | Block |
| HalfBathTotal | 1 |
| HeatingFuel | Natural Gas |
| HeatingType | Forced Air |
| StoriesTotal | 2 |
| SizeInterior | 1099.9909 - 1499.9875 Sqft |
| Type | Row / Townhouse |
| UtilityWater | Municipal Water |
Land
| Acreage | No |
| LandAmenities | Park, Public Transit, Schools |
| Sewer | Sanitary Sewer |
| SizeDepth | 72 Ft |
| SizeFrontage | 24 Ft ,4 In |
| SizeIrregular | 24.4 X 72 Ft |
| SizeTotalText | 24.4 X 72 Ft|under 1/2 Acre |
Rooms
| Level | Type | Length | Width | Dimensions |
|---|---|---|---|---|
| Second Level | Bedroom | 3.66 m | 3.33 m | 3.66 m x 3.33 m |
| Second Level | Bedroom | 3.56 m | 2.26 m | 3.56 m x 2.26 m |
| Second Level | Primary Bedroom | 3.51 m | 3.3 m | 3.51 m x 3.3 m |
| Second Level | Bathroom | Measurements not available | ||
| Basement | Family Room | 2.82 m | 2.16 m | 2.82 m x 2.16 m |
| Basement | Kitchen | 5 m | 4.29 m | 5 m x 4.29 m |
| Basement | Bathroom | 3.43 m | 2.46 m | 3.43 m x 2.46 m |
| Basement | Bedroom | 3.23 m | 2.51 m | 3.23 m x 2.51 m |
| Main Level | Kitchen | 4.39 m | 4.04 m | 4.39 m x 4.04 m |
| Main Level | Living Room | 4.27 m | 4.32 m | 4.27 m x 4.32 m |
| Main Level | Bedroom | 3.35 m | 2.92 m | 3.35 m x 2.92 m |
Utilities
| Sewer | Installed |
https://www.realtor.ca/real-estate/27530121/260-bay-street-n-hamilton-central-central
Interested?
Contact us for more information
Conrad Guy Zurini
Broker of Record
2180 Itabashi Way #4b
Burlington, Ontario L7M 5A5































































