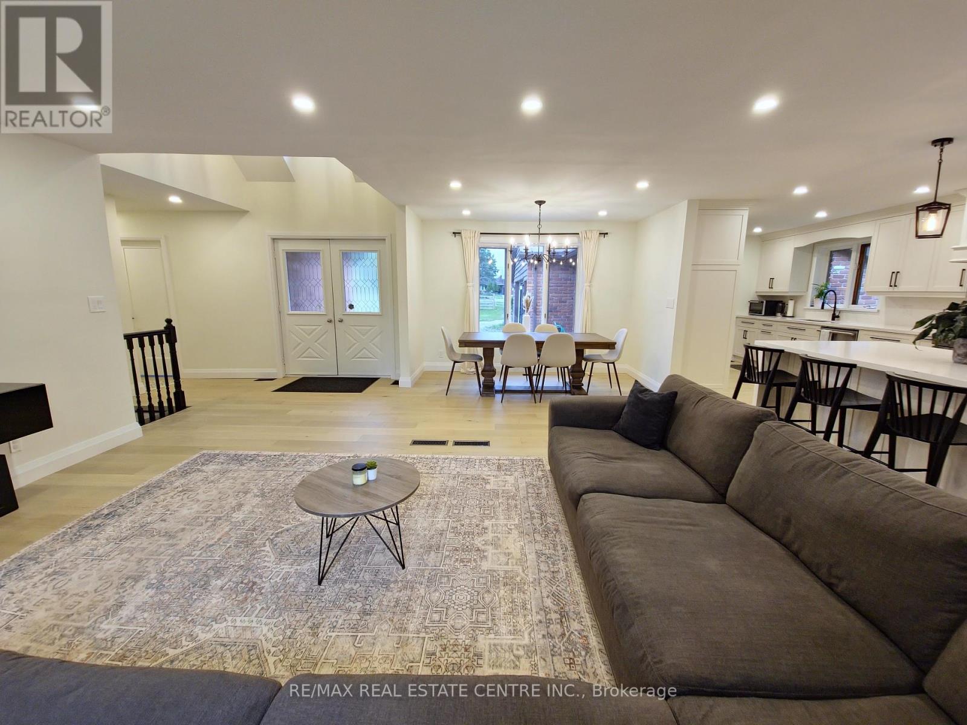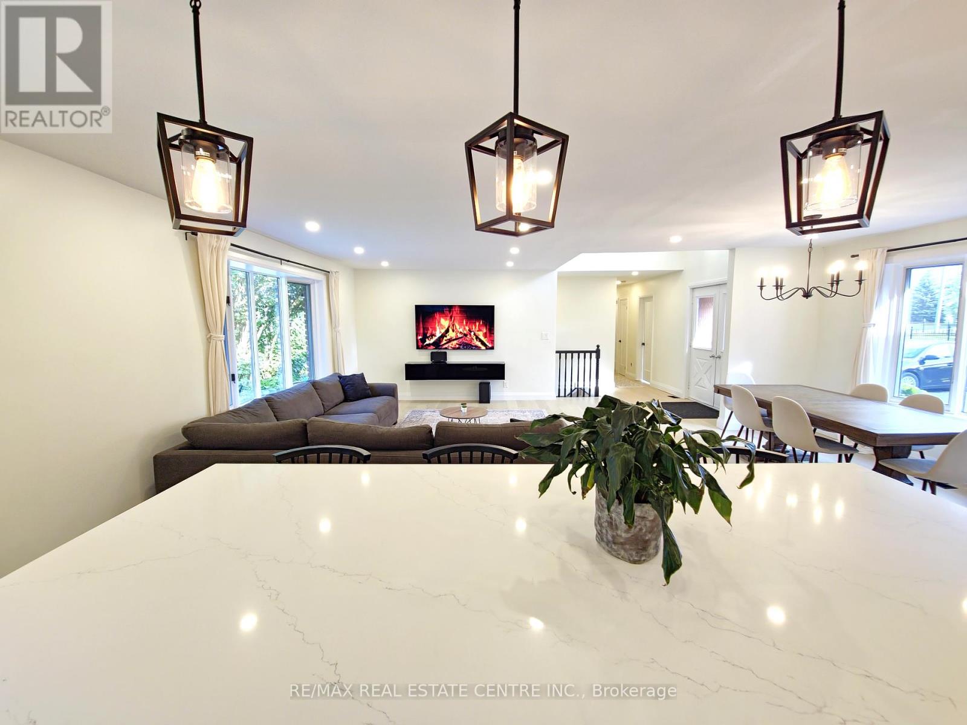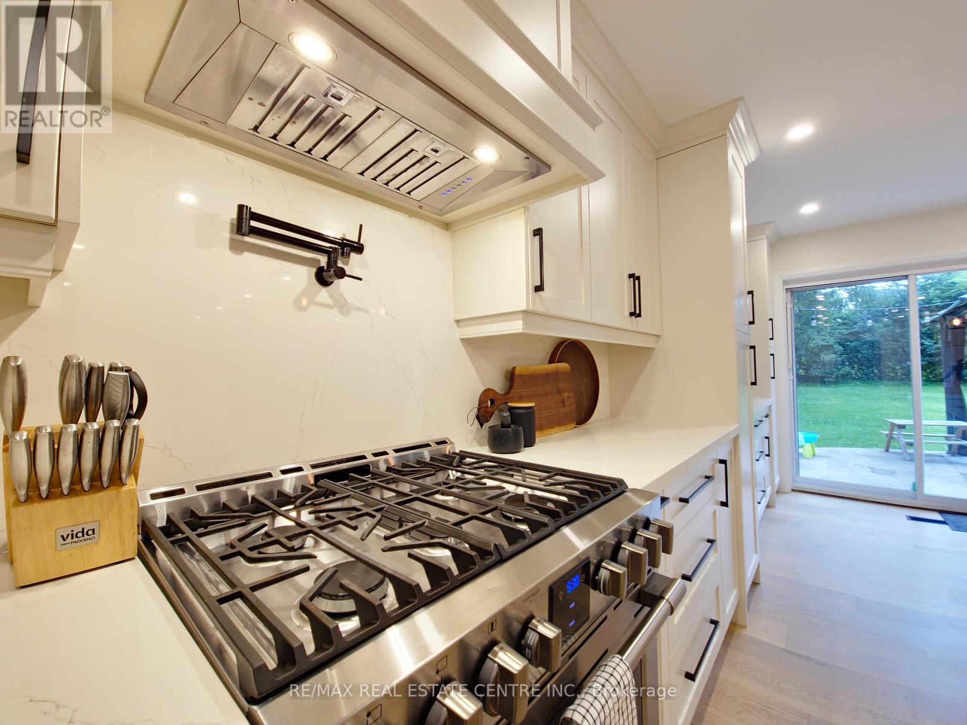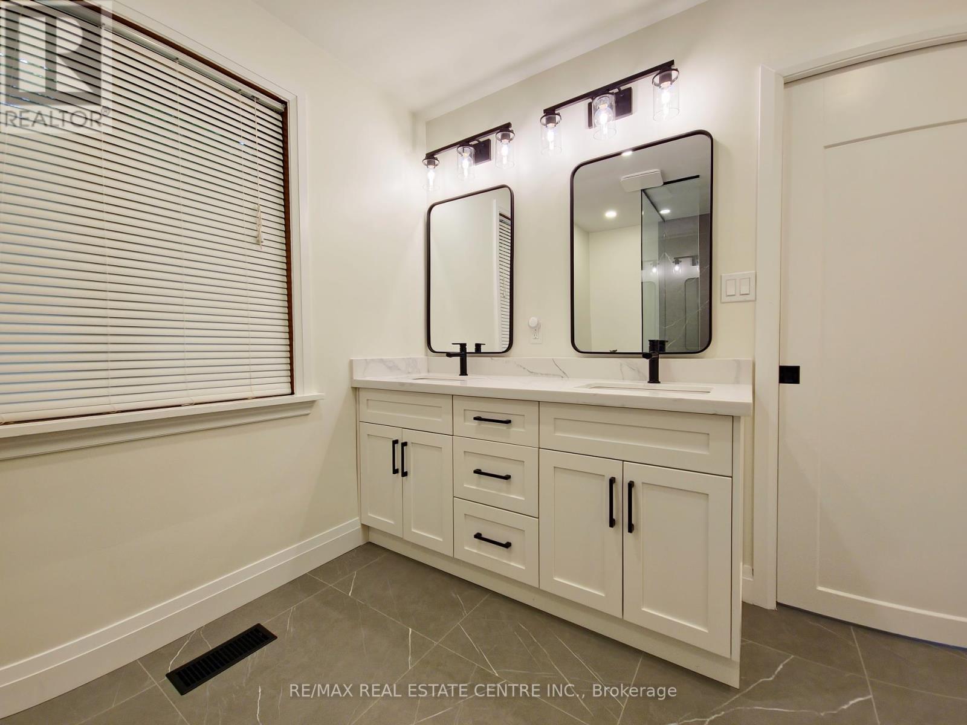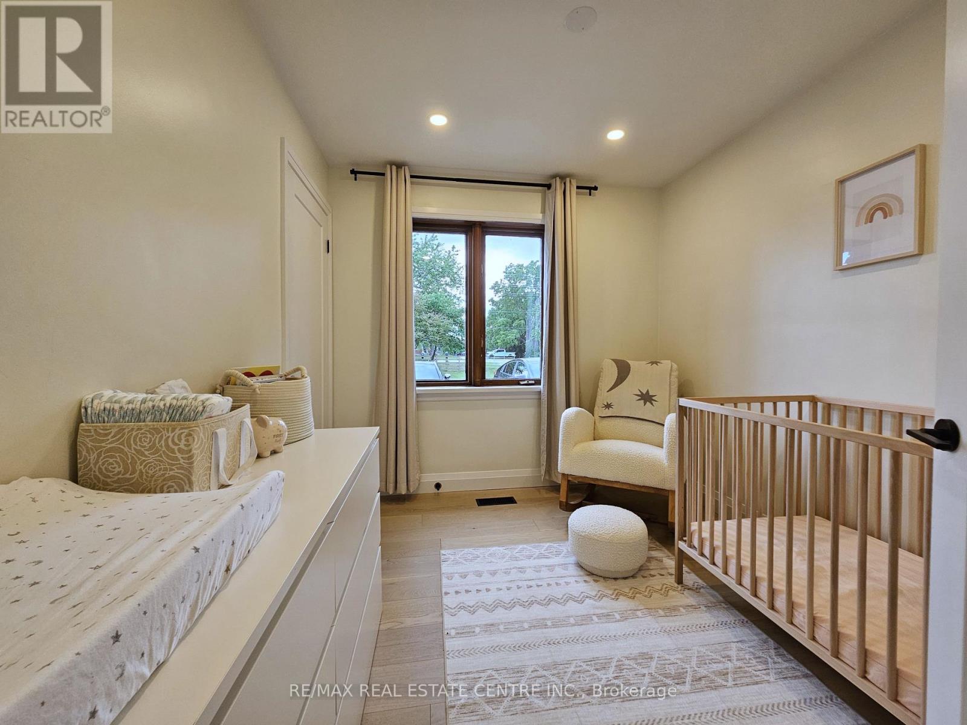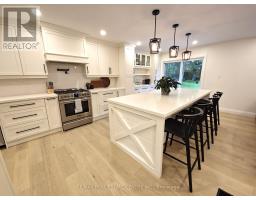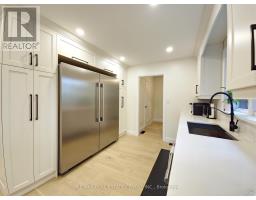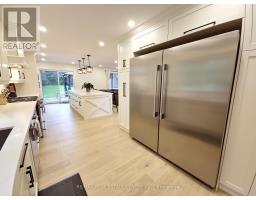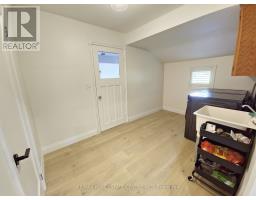11719 Guelph Line Milton, Ontario L0P 1B0
$1,498,000
Welcome to your dream home! This stunning brick bungalow, set on a spacious lot just over half an acre, seamlessly blends rural tranquility with modern luxury. Featuring three bedrooms on the main floor and an additional bedroom in the basement, this home offers ample space for your family. The primary bedroom is a haven of natural light, complete with walkout patio doors and an ensuite bathroom featuring in-floor heating. Every inch of this home has been meticulously updated with luxurious, modern finishes. Beautiful new hardwood flooring runs throughout the main floor, adding elegance and warmth. The gourmet kitchen is a chefs delight, boasting quartz countertops, an 8-foot long island perfect for entertaining, and all-new stainless steel appliances, including an oversized fridge and freezer. Modern amenities abound, with a new washer and dryer, security cameras for peace of mind, and a large rec room in the basement for leisure activities. For those needing extra space, the property includes a large, separate shop that is insulated and heated, featuring a 14-foot bay door ideal for oversized vehicles. Ample parking is available with two gated driveway entrances, plus a double car garage attached to the house. The spacious private backyard is perfect for family gatherings or simply enjoying the peace and quiet. Located just 7 minutes from highway 401, this property offers easy access to city amenities while providing a peaceful retreat from the hustle and bustle. This property is a rare find, combining the charm of a brick bungalow with top-of-the-line modern amenities. Dont miss out on the opportunity to make this house your home. Schedule a viewing today and experience this exceptional property for yourself. **** EXTRAS **** All brand new appliances (2023), flooring (2023), all new custom kitchen (2023), Heated floors in bathrooms, updated extra large rec-room, updated lighting amongst many other recent upgrades. (id:50886)
Property Details
| MLS® Number | W9505838 |
| Property Type | Single Family |
| Community Name | Brookville |
| AmenitiesNearBy | Park |
| CommunityFeatures | Community Centre |
| Features | Sump Pump |
| ParkingSpaceTotal | 22 |
| Structure | Workshop |
Building
| BathroomTotal | 3 |
| BedroomsAboveGround | 3 |
| BedroomsBelowGround | 1 |
| BedroomsTotal | 4 |
| Appliances | Water Softener, Garage Door Opener Remote(s), Dishwasher, Dryer, Freezer, Garage Door Opener, Range, Refrigerator, Stove, Washer, Window Coverings |
| ArchitecturalStyle | Bungalow |
| BasementDevelopment | Partially Finished |
| BasementFeatures | Walk-up |
| BasementType | N/a (partially Finished) |
| ConstructionStyleAttachment | Detached |
| CoolingType | Central Air Conditioning |
| ExteriorFinish | Brick |
| FoundationType | Concrete |
| HalfBathTotal | 1 |
| HeatingFuel | Propane |
| HeatingType | Forced Air |
| StoriesTotal | 1 |
| SizeInterior | 1499.9875 - 1999.983 Sqft |
| Type | House |
Parking
| Attached Garage |
Land
| Acreage | No |
| LandAmenities | Park |
| Sewer | Septic System |
| SizeDepth | 249 Ft ,9 In |
| SizeFrontage | 101 Ft ,9 In |
| SizeIrregular | 101.8 X 249.8 Ft |
| SizeTotalText | 101.8 X 249.8 Ft|1/2 - 1.99 Acres |
Rooms
| Level | Type | Length | Width | Dimensions |
|---|---|---|---|---|
| Basement | Other | 6.73 m | 4.12 m | 6.73 m x 4.12 m |
| Basement | Bedroom 4 | 4.47 m | 4.47 m | 4.47 m x 4.47 m |
| Basement | Recreational, Games Room | 8.84 m | 4.47 m | 8.84 m x 4.47 m |
| Main Level | Dining Room | 3.43 m | 3.12 m | 3.43 m x 3.12 m |
| Main Level | Living Room | 4.45 m | 3.61 m | 4.45 m x 3.61 m |
| Main Level | Laundry Room | 3.86 m | 2.44 m | 3.86 m x 2.44 m |
| Main Level | Bedroom | 3.94 m | 3.61 m | 3.94 m x 3.61 m |
| Main Level | Kitchen | 8.7 m | 3.17 m | 8.7 m x 3.17 m |
| Main Level | Bedroom 2 | 3.33 m | 3 m | 3.33 m x 3 m |
| Main Level | Bedroom 3 | 2.62 m | 3 m | 2.62 m x 3 m |
https://www.realtor.ca/real-estate/27568454/11719-guelph-line-milton-brookville-brookville
Interested?
Contact us for more information
Athar Qureshi
Salesperson
766 Old Hespeler Road #b
Cambridge, Ontario N3H 5L8







