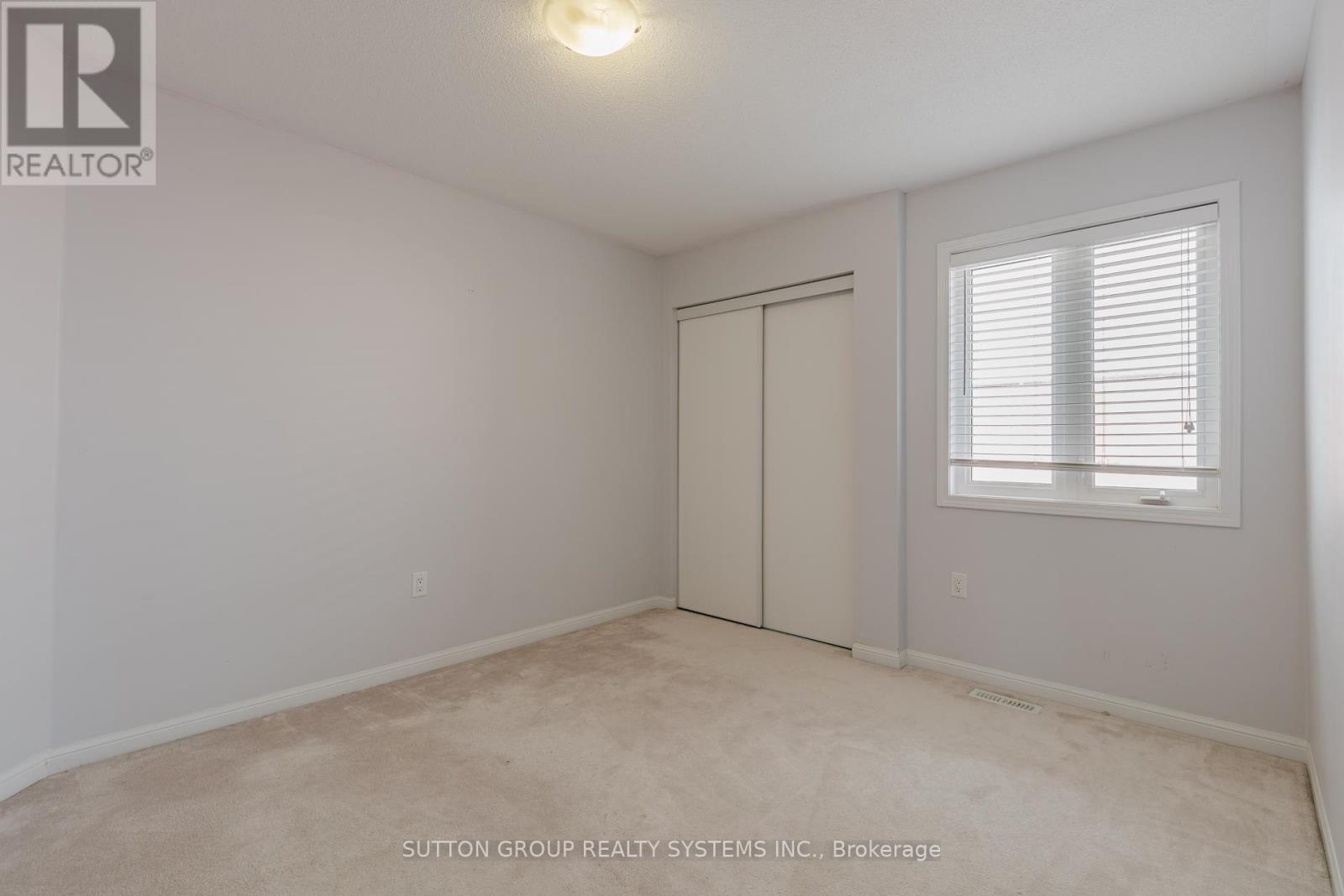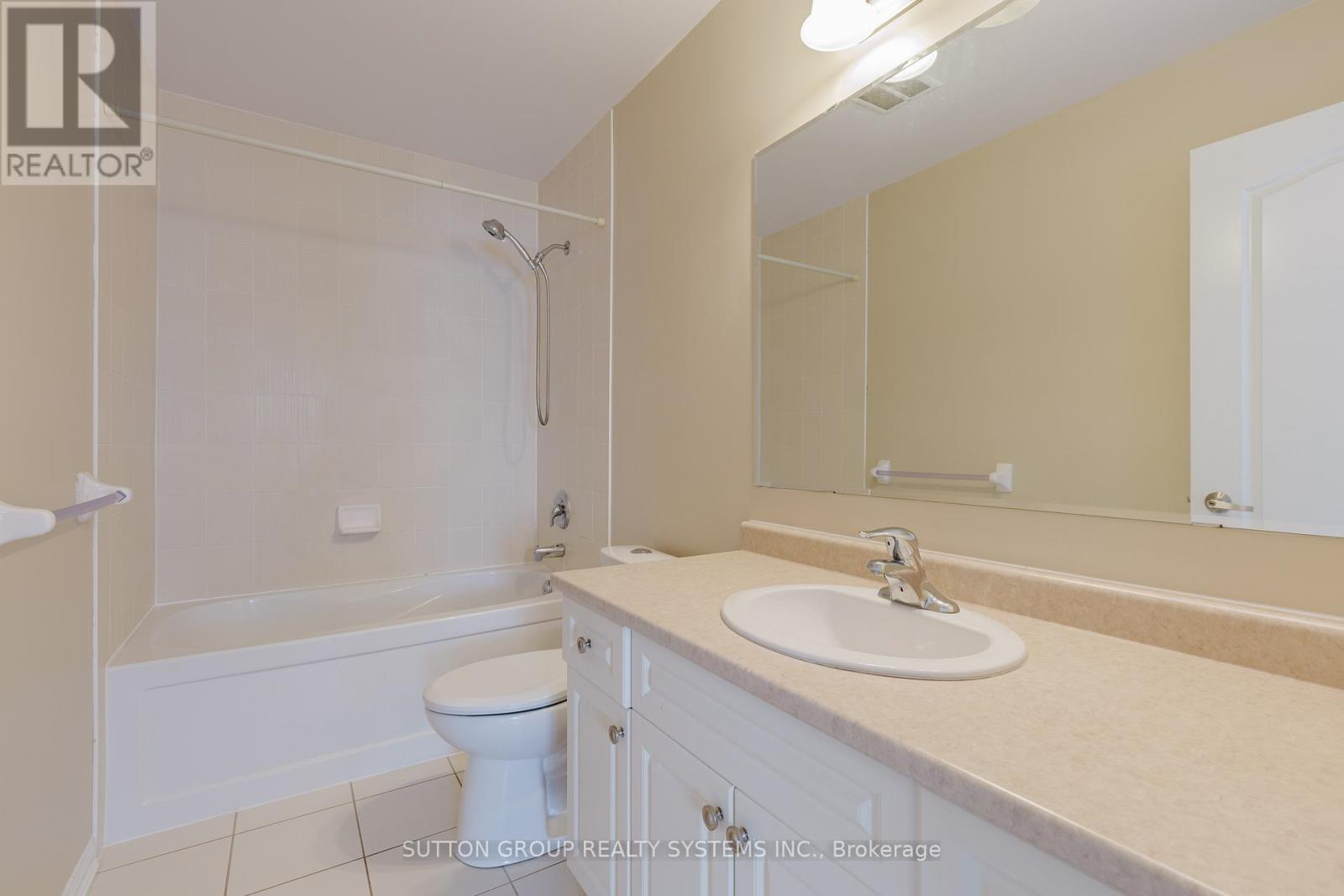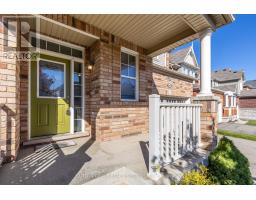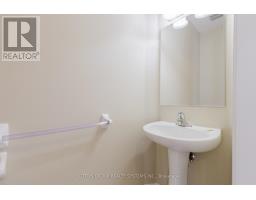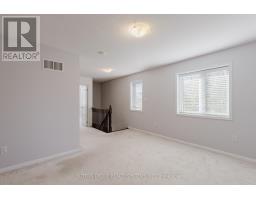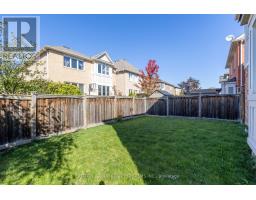380 Mickey Court Milton, Ontario L9T 7N8
$4,000 Monthly
Welcome To This Beautiful Detached 2-Storey Home Located In The Desirable Scott Neighbourhood. Well Maintained Home That Offers Open Concept Living And Lots Of Square Footage Throughout. Comes With 4 Large Bedrooms And Laundry Room On Top Floor As An Added Bonus. Perfect Home To Entertain With A Large Kitchen That Walks Out To The Backyard. Nearby Parks, Schools, Grocery Stores, & Restaurants. Mere Minutes To Milton District Hospital, Milton Go, And Hwys 401 & QEW. (id:50886)
Property Details
| MLS® Number | W9505776 |
| Property Type | Single Family |
| Community Name | Scott |
| ParkingSpaceTotal | 3 |
Building
| BathroomTotal | 3 |
| BedroomsAboveGround | 4 |
| BedroomsTotal | 4 |
| Appliances | Dishwasher, Dryer, Refrigerator, Stove, Washer, Window Coverings |
| BasementDevelopment | Unfinished |
| BasementType | Full (unfinished) |
| ConstructionStyleAttachment | Detached |
| CoolingType | Central Air Conditioning |
| ExteriorFinish | Brick |
| FlooringType | Laminate, Ceramic, Carpeted |
| FoundationType | Concrete |
| HalfBathTotal | 1 |
| HeatingFuel | Natural Gas |
| HeatingType | Forced Air |
| StoriesTotal | 2 |
| Type | House |
| UtilityWater | Municipal Water |
Parking
| Attached Garage |
Land
| Acreage | No |
| Sewer | Sanitary Sewer |
Rooms
| Level | Type | Length | Width | Dimensions |
|---|---|---|---|---|
| Second Level | Bedroom 2 | 3.81 m | 3.12 m | 3.81 m x 3.12 m |
| Second Level | Bedroom 3 | 4.52 m | 3.56 m | 4.52 m x 3.56 m |
| Second Level | Bedroom 4 | 4.19 m | 3.15 m | 4.19 m x 3.15 m |
| Main Level | Living Room | 10.06 m | 3.07 m | 10.06 m x 3.07 m |
| Main Level | Dining Room | 10.06 m | 3.07 m | 10.06 m x 3.07 m |
| Main Level | Kitchen | 4.85 m | 4.19 m | 4.85 m x 4.19 m |
| Main Level | Family Room | 4.42 m | 4.22 m | 4.42 m x 4.22 m |
| Upper Level | Primary Bedroom | 6.1 m | 4.57 m | 6.1 m x 4.57 m |
| Upper Level | Laundry Room | 2.51 m | 2.24 m | 2.51 m x 2.24 m |
https://www.realtor.ca/real-estate/27568176/380-mickey-court-milton-scott-scott
Interested?
Contact us for more information
Renan Mendiola
Salesperson
1542 Dundas Street West
Mississauga, Ontario L5C 1E4
Jojo Mendiola
Salesperson
1542 Dundas Street West
Mississauga, Ontario L5C 1E4




















