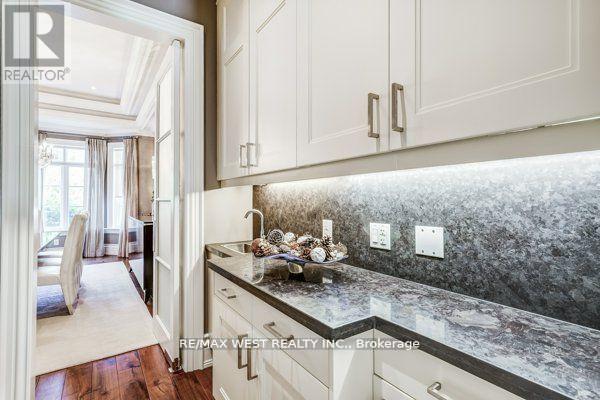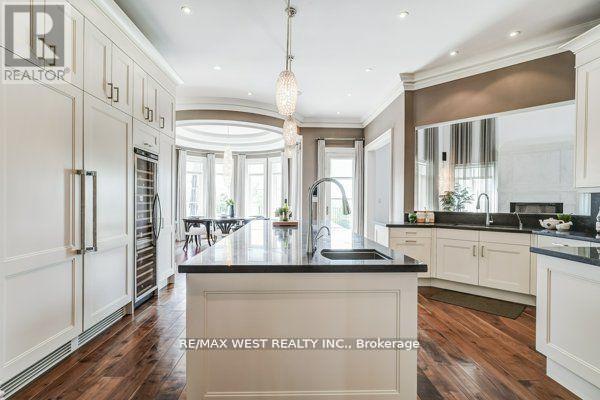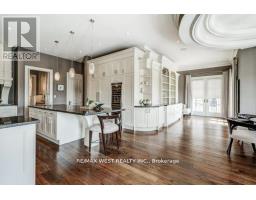115 Hazelridge Court Vaughan, Ontario L0J 1C0
$5,499,800
Discover this extraordinary custom-built home, nestled in one of Kleinburg's most coveted estate areas , ""On the Boulevard!"" This exquisite residence is crafted with luxurious finishes throughout, featuring a gourmet kitchen with a large island, a spacious breakfast area, and a built-in wine room. The home offers high ceilings, elegant pot lights, and rich hardwood floors, creating a warm and sophisticated atmosphere. Enjoy breathtaking ravine views overlooking the Humber River from your private sanctuary. The finished lower level offers a walk-out that opens to a beautifully landscaped backyard, complete with an in-ground pool, an exterior fireplace, and more! Truly, elegance at its finest! **** EXTRAS **** FEATURES: Top of the Line Appliances, Hood Fan and Built-in Dishwasher, Laundry: Washer & Dryer On 2nd Floor. Finished W/OBasement - Great for Entertaining inside and out. Additional Room Perfect for Guest Suite. CLOSE TO KLEINBURG VILLAGE (id:50886)
Property Details
| MLS® Number | N9505777 |
| Property Type | Single Family |
| Community Name | Kleinburg |
| Features | Ravine, Conservation/green Belt |
| ParkingSpaceTotal | 13 |
| PoolType | Inground Pool |
Building
| BathroomTotal | 6 |
| BedroomsAboveGround | 4 |
| BedroomsBelowGround | 1 |
| BedroomsTotal | 5 |
| BasementDevelopment | Finished |
| BasementFeatures | Walk Out |
| BasementType | N/a (finished) |
| ConstructionStyleAttachment | Detached |
| CoolingType | Central Air Conditioning |
| ExteriorFinish | Brick, Stone |
| FireplacePresent | Yes |
| FlooringType | Hardwood |
| HalfBathTotal | 1 |
| HeatingFuel | Natural Gas |
| HeatingType | Forced Air |
| StoriesTotal | 2 |
| SizeInterior | 4999.958 - 99999.6672 Sqft |
| Type | House |
| UtilityWater | Municipal Water |
Parking
| Attached Garage |
Land
| Acreage | No |
| Sewer | Sanitary Sewer |
| SizeDepth | 230 Ft |
| SizeFrontage | 47 Ft |
| SizeIrregular | 47 X 230 Ft |
| SizeTotalText | 47 X 230 Ft |
| SurfaceWater | River/stream |
Rooms
| Level | Type | Length | Width | Dimensions |
|---|---|---|---|---|
| Second Level | Bedroom 4 | 4.19 m | 4.45 m | 4.19 m x 4.45 m |
| Second Level | Primary Bedroom | 6.78 m | 5.69 m | 6.78 m x 5.69 m |
| Second Level | Bedroom 2 | 8.05 m | 3.38 m | 8.05 m x 3.38 m |
| Second Level | Bedroom 3 | 4.72 m | 3.5 m | 4.72 m x 3.5 m |
| Main Level | Living Room | 5.32 m | 4.02 m | 5.32 m x 4.02 m |
| Main Level | Dining Room | 5.84 m | 4.31 m | 5.84 m x 4.31 m |
| Main Level | Office | 5.53 m | 4.54 m | 5.53 m x 4.54 m |
| Main Level | Family Room | 7.78 m | 8 m | 7.78 m x 8 m |
| Main Level | Kitchen | 8.01 m | 6.12 m | 8.01 m x 6.12 m |
| Main Level | Eating Area | 5.98 m | 4.29 m | 5.98 m x 4.29 m |
| In Between | Bedroom | 5.62 m | 4.39 m | 5.62 m x 4.39 m |
https://www.realtor.ca/real-estate/27568155/115-hazelridge-court-vaughan-kleinburg-kleinburg
Interested?
Contact us for more information
Suzi Recine
Salesperson
10473 Islington Ave
Kleinburg, Ontario L0J 1C0





















































