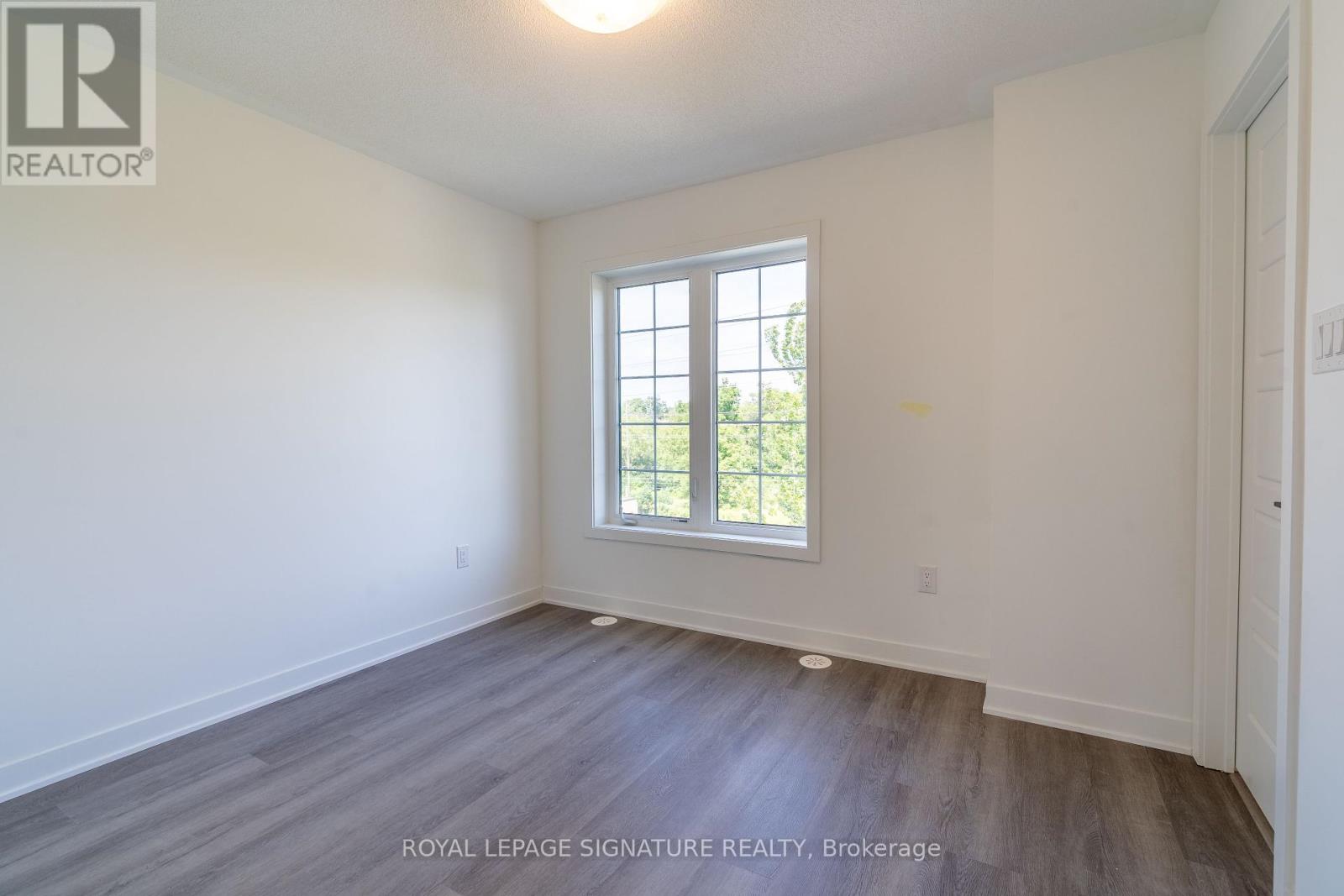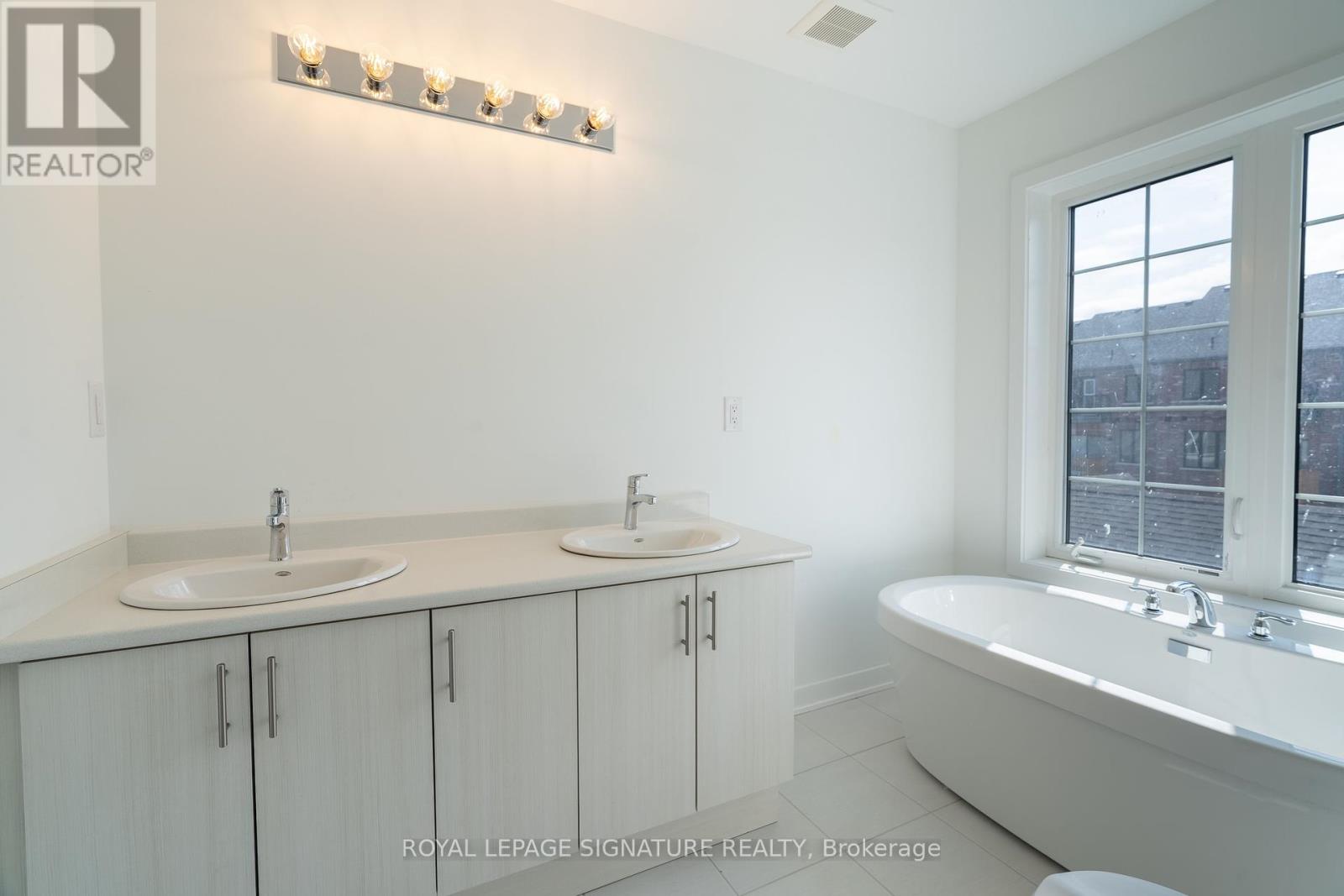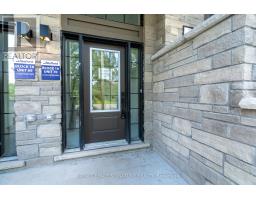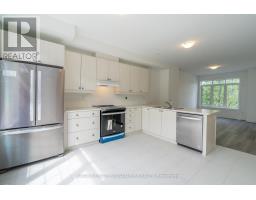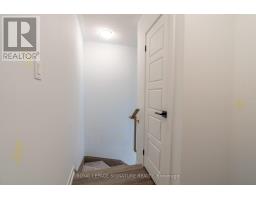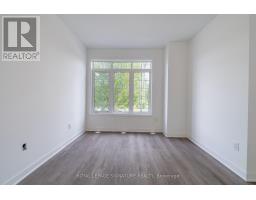70 - 23 Selfridge Way Whitby, Ontario L1N 6M5
$3,200 Monthly
Experience the epitome of modern living in this stunning Brand New 1881 Sq Ft.single-family home. The open-concept layout seamlessly blends living, dining, and kitchen spaces, perfect for entertaining guests or relaxing with family. The gourmet kitchen is a chef's dream, featuring state-of-the-art appliances and ample counter space. Large windows flood the home with natural light, creating a bright and airy atmosphere. Retreat to your private oasis, with four spacious bedrooms, a versatile den, and four luxurious bathrooms. The double car garage provides secure parking for your vehicles.Located in a quiet neighborhood, this home offers the perfect balance of tranquility and urban convenience. Enjoy easy access to top-rated schools, shopping, dining, and entertainment.Embrace a sustainable lifestyle with energy-efficient appliances and a focus on eco-friendly living.Don't miss this opportunity to lease a piece of modern luxury.Perfect for commuters, with quick access to the GO Station, Highway 401, and 407. Only very very good credit history single family tenants with very good employment may apply. No pets please. Tenant pays all utilities including Hot Water tank rental. Landlord uses the single key software platform to check the credit and background. **** EXTRAS **** Tenant pays all utilities. (id:50886)
Property Details
| MLS® Number | E9505790 |
| Property Type | Single Family |
| Community Name | Downtown Whitby |
| AmenitiesNearBy | Park, Public Transit, Schools |
| CommunityFeatures | Pets Not Allowed |
| Features | Balcony |
| ParkingSpaceTotal | 2 |
| ViewType | View |
Building
| BathroomTotal | 4 |
| BedroomsAboveGround | 4 |
| BedroomsBelowGround | 1 |
| BedroomsTotal | 5 |
| Amenities | Visitor Parking |
| Appliances | Blinds |
| BasementDevelopment | Unfinished |
| BasementType | Full (unfinished) |
| CoolingType | Central Air Conditioning |
| ExteriorFinish | Brick |
| FlooringType | Ceramic, Laminate |
| HalfBathTotal | 1 |
| HeatingFuel | Natural Gas |
| HeatingType | Forced Air |
| StoriesTotal | 3 |
| SizeInterior | 1799.9852 - 1998.983 Sqft |
| Type | Row / Townhouse |
Parking
| Attached Garage |
Land
| Acreage | No |
| LandAmenities | Park, Public Transit, Schools |
Rooms
| Level | Type | Length | Width | Dimensions |
|---|---|---|---|---|
| Second Level | Bedroom 2 | 3.15 m | 3.4 m | 3.15 m x 3.4 m |
| Second Level | Bedroom 3 | 2.75 m | 3.2 m | 2.75 m x 3.2 m |
| Second Level | Den | 2.44 m | 2.13 m | 2.44 m x 2.13 m |
| Third Level | Bedroom 4 | 3.2 m | 3.05 m | 3.2 m x 3.05 m |
| Third Level | Primary Bedroom | 3.5 m | 4.27 m | 3.5 m x 4.27 m |
| Flat | Kitchen | 4.52 m | 4.32 m | 4.52 m x 4.32 m |
| Flat | Eating Area | 4.52 m | 4.32 m | 4.52 m x 4.32 m |
| Flat | Great Room | 3.5 m | 5.31 m | 3.5 m x 5.31 m |
| Flat | Foyer | 1.52 m | 1.22 m | 1.52 m x 1.22 m |
Interested?
Contact us for more information
Vijayan Krishnan
Salesperson
8 Sampson Mews Suite 201
Toronto, Ontario M3C 0H5











