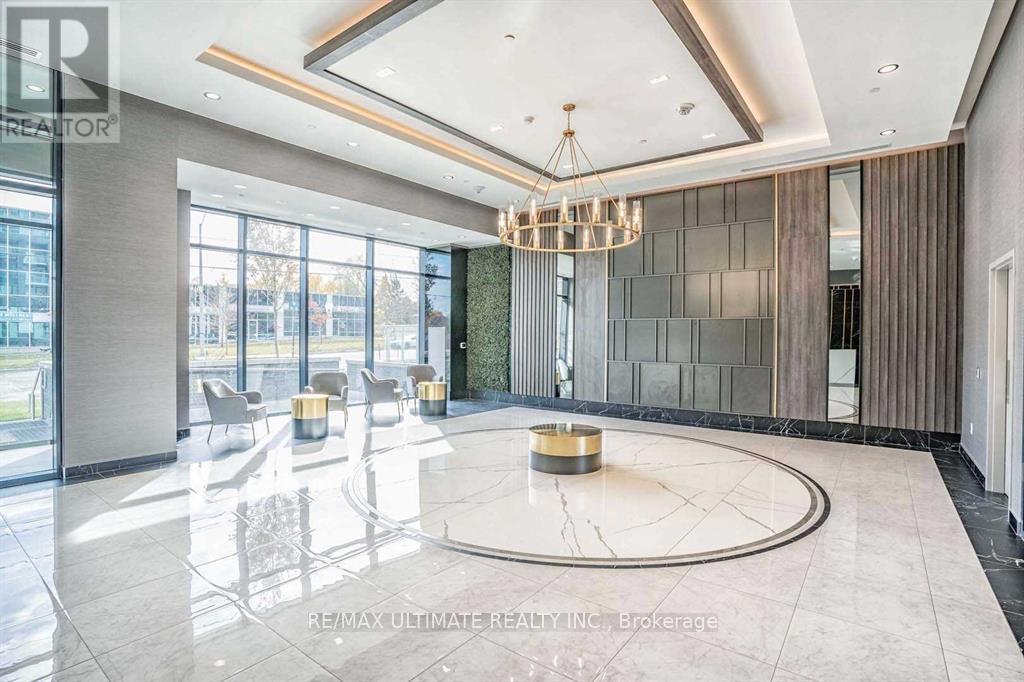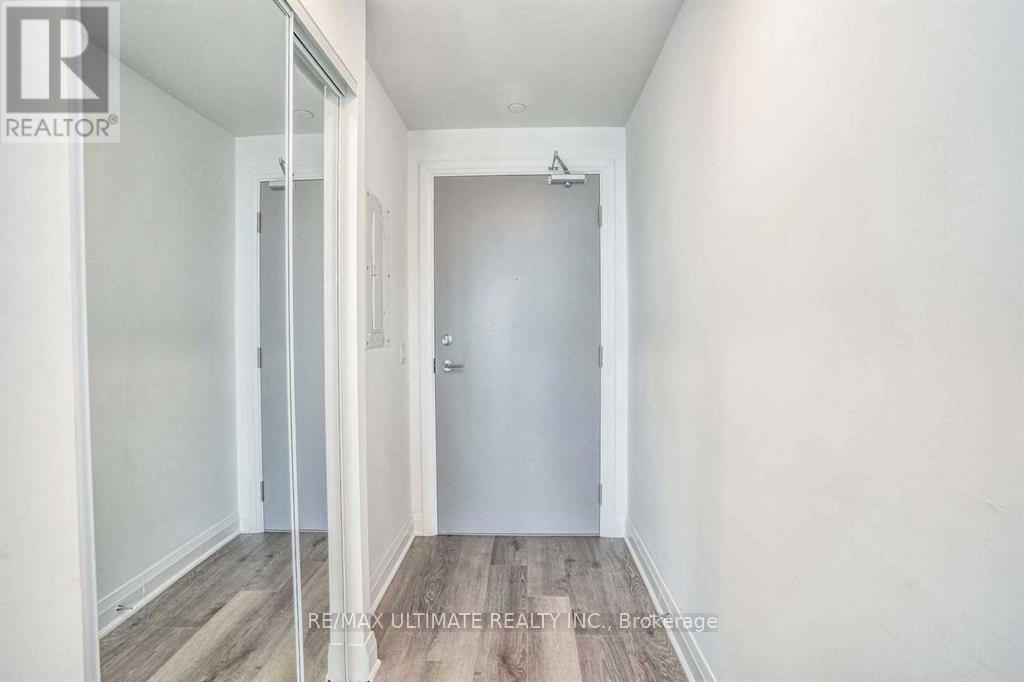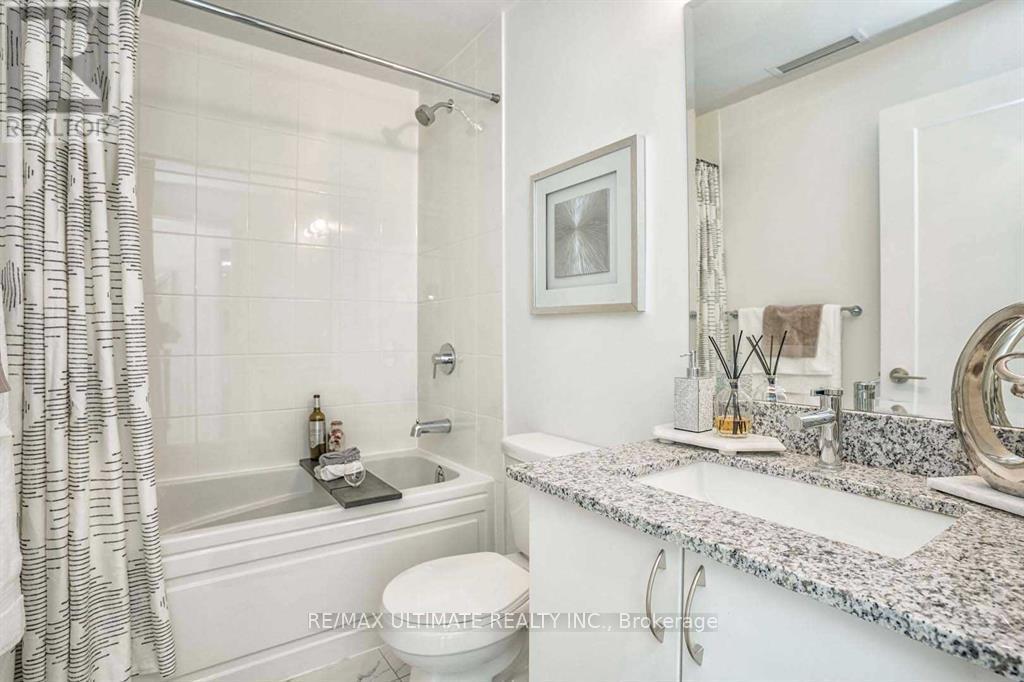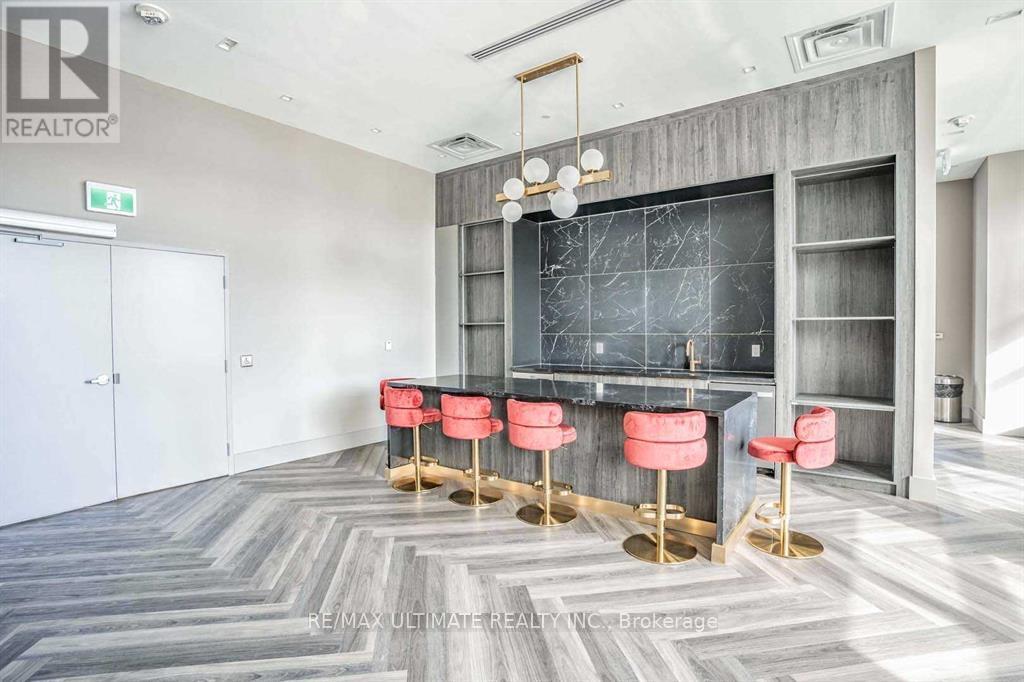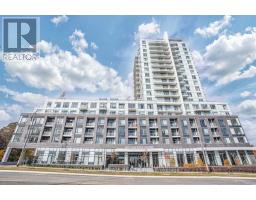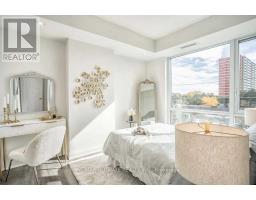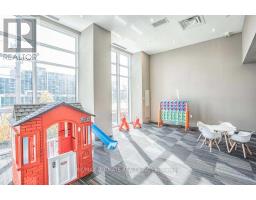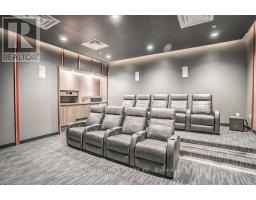308 - 3220 Sheppard Avenue E Toronto, Ontario M1T 0B7
$828,880Maintenance, Common Area Maintenance, Insurance, Parking, Heat
$491.91 Monthly
Maintenance, Common Area Maintenance, Insurance, Parking, Heat
$491.91 Monthly*Immaculate & Bright Exec. Corner Unit In Heart Of Toronto's Premiere Upper East Side Community *2Bd 2Bath W 863Sqft *9' Ceiling, Potlights/Upgraded Light Fixtures & Laminate Flrs Thru-Out *Unobstructed S/E Exposure With Large Balcony *Brand New Never Lived With Over 40K Of Upgrades By Builder *Custom Feature Walls In Living/Bdrms *Modern L-Shape Kitchen With Granite Counters & Custom Backsplash *Prim Bdrm W/ 4Pc Ensuite & W/I Closet *Unbeatable Location: Transit Outside Of Building! Mins To 401/404 *Steps To Shops/Restaurants/Groceries/Parks/Trails *Amenities Include 24 Hours Concierge, Party Rm, Guest Suites, State Of Art Roof Terrace With Bbq, Children's Rm, Theatre Rm & Meeting Rm. *Unit Shows Beautifully And Is A Must See! **** EXTRAS **** Direct Sale From The Builder. Include: S/S: Stove/Over-The-Range Microwave/Fridge/Dishwasher. Washer & Dryer. All Elfs. > Parking Available (Ask LA for more info) (id:50886)
Property Details
| MLS® Number | E9505781 |
| Property Type | Single Family |
| Community Name | Tam O'Shanter-Sullivan |
| AmenitiesNearBy | Park, Place Of Worship, Public Transit, Schools |
| CommunityFeatures | Pet Restrictions |
| Features | Balcony, Carpet Free, In Suite Laundry |
| ViewType | View |
Building
| BathroomTotal | 2 |
| BedroomsAboveGround | 2 |
| BedroomsTotal | 2 |
| Amenities | Security/concierge, Exercise Centre, Visitor Parking, Storage - Locker |
| Appliances | Oven - Built-in |
| CoolingType | Central Air Conditioning |
| ExteriorFinish | Concrete |
| FlooringType | Laminate |
| HeatingFuel | Natural Gas |
| HeatingType | Forced Air |
| SizeInterior | 799.9932 - 898.9921 Sqft |
| Type | Apartment |
Parking
| Underground |
Land
| Acreage | No |
| LandAmenities | Park, Place Of Worship, Public Transit, Schools |
Rooms
| Level | Type | Length | Width | Dimensions |
|---|---|---|---|---|
| Flat | Living Room | 4.94 m | 3.35 m | 4.94 m x 3.35 m |
| Flat | Dining Room | 4.94 m | 3.35 m | 4.94 m x 3.35 m |
| Flat | Kitchen | 2.59 m | 1.86 m | 2.59 m x 1.86 m |
| Flat | Primary Bedroom | 3.11 m | 3.63 m | 3.11 m x 3.63 m |
| Flat | Bedroom 2 | 3.08 m | 2.96 m | 3.08 m x 2.96 m |
Interested?
Contact us for more information
Amy Lam
Salesperson
1739 Bayview Ave.
Toronto, Ontario M4G 3C1
Jacky Man
Broker
1739 Bayview Ave.
Toronto, Ontario M4G 3C1


