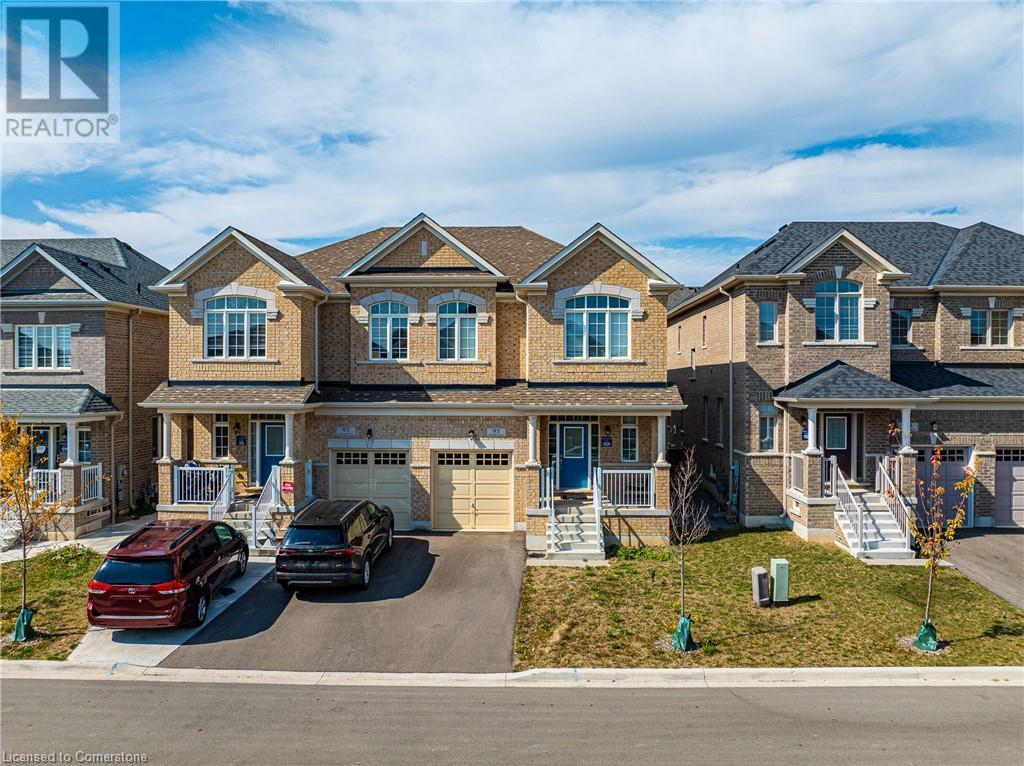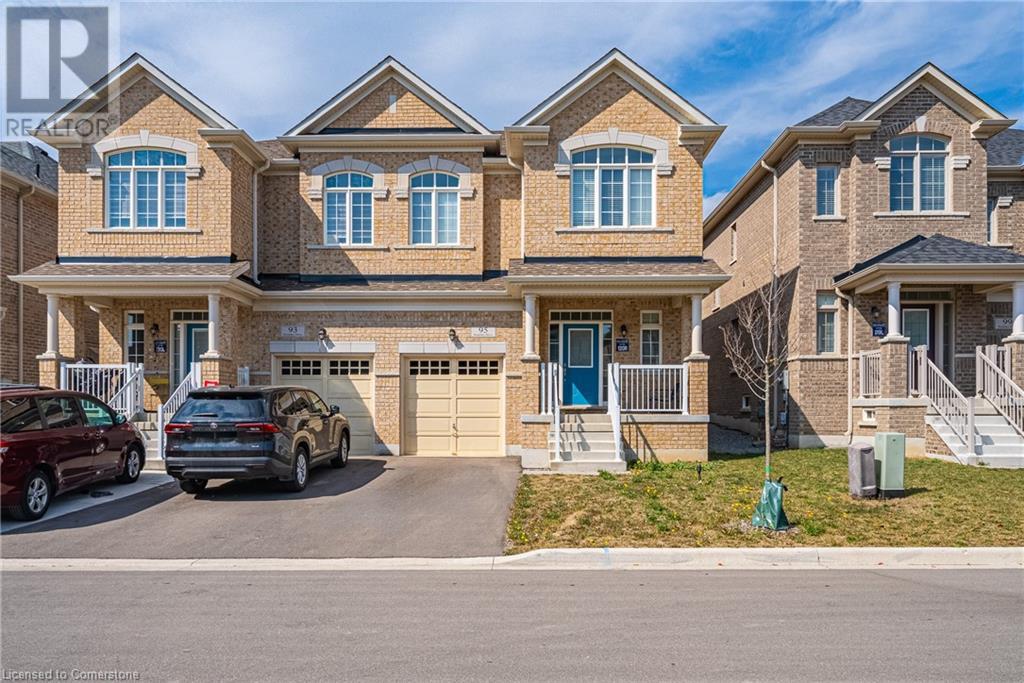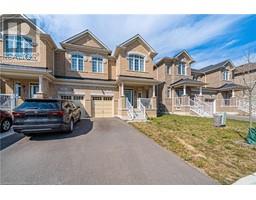95 Kenesky Drive Hamilton, Ontario L0R 2H7
$1,023,000
Welcome to 95 Kenesky Drive in Waterdown ! This Semi-Detached Home Features 3 Bedrooms, 2.5 Bathrooms in a family Friendly neighbourhood. The Property includes Single Car Garage and front driveway. Open Concept Living/Dining and Kitchen Area filled with Natural Light. The Kitchen includes a functional cabinet layout and Large Centre Island over looking the living room. Stairs lead to the 2nd Floor, where an Oversized Master Bedroom awaits a 4pc Ensuite Featuring a soaker tub and separate shower and a Walk In Closet. Additionally the 2nd Floor also has two more generously sized bedrooms and a family room with a fireplace. Showings will require a minimum of 24 hours notice. SELLER WILL NOT RESPOND TO OFFERS BEFORE SEPT 25TH 2024. ALLOW 72 HOURS IRREVOCABLE. SELLER'S SCHEDULES TO ACCOMPANY ALL OFFERS. BUYERS TO VERIFY SQUARE FOOTAGE, ROOM SIZES,TAXES, RENTAL EQUIPMENT, PARKING AND ANY FEES. (id:50886)
Property Details
| MLS® Number | 40649861 |
| Property Type | Single Family |
| AmenitiesNearBy | Playground, Schools |
| CommunityFeatures | Quiet Area, School Bus |
| Features | Paved Driveway |
| ParkingSpaceTotal | 2 |
Building
| BathroomTotal | 3 |
| BedroomsAboveGround | 3 |
| BedroomsTotal | 3 |
| ArchitecturalStyle | 2 Level |
| BasementDevelopment | Unfinished |
| BasementType | Full (unfinished) |
| ConstructionStyleAttachment | Semi-detached |
| CoolingType | Central Air Conditioning |
| ExteriorFinish | Brick, Stone |
| FoundationType | Poured Concrete |
| HalfBathTotal | 1 |
| HeatingFuel | Natural Gas |
| StoriesTotal | 2 |
| SizeInterior | 1926 Sqft |
| Type | House |
| UtilityWater | Municipal Water |
Parking
| Attached Garage |
Land
| Acreage | No |
| LandAmenities | Playground, Schools |
| Sewer | Municipal Sewage System |
| SizeDepth | 90 Ft |
| SizeFrontage | 28 Ft |
| SizeTotalText | Under 1/2 Acre |
| ZoningDescription | Residential |
Rooms
| Level | Type | Length | Width | Dimensions |
|---|---|---|---|---|
| Second Level | 4pc Bathroom | Measurements not available | ||
| Second Level | Primary Bedroom | 1'1'' x 1'1'' | ||
| Second Level | Bedroom | 1'1'' x 1'1'' | ||
| Second Level | 4pc Bathroom | Measurements not available | ||
| Second Level | Bedroom | 1'1'' x 1'1'' | ||
| Second Level | Family Room | 1'1'' x 1'1'' | ||
| Basement | Utility Room | Measurements not available | ||
| Main Level | Living Room | 1'1'' x 1'1'' | ||
| Main Level | 2pc Bathroom | Measurements not available | ||
| Main Level | Eat In Kitchen | Measurements not available |
Utilities
| Cable | Available |
| Electricity | Available |
| Natural Gas | Available |
https://www.realtor.ca/real-estate/27444129/95-kenesky-drive-hamilton
Interested?
Contact us for more information
Andrea Sferrazza
Salesperson
720 Guelph Line Unit A
Burlington, Ontario L7R 4E2































