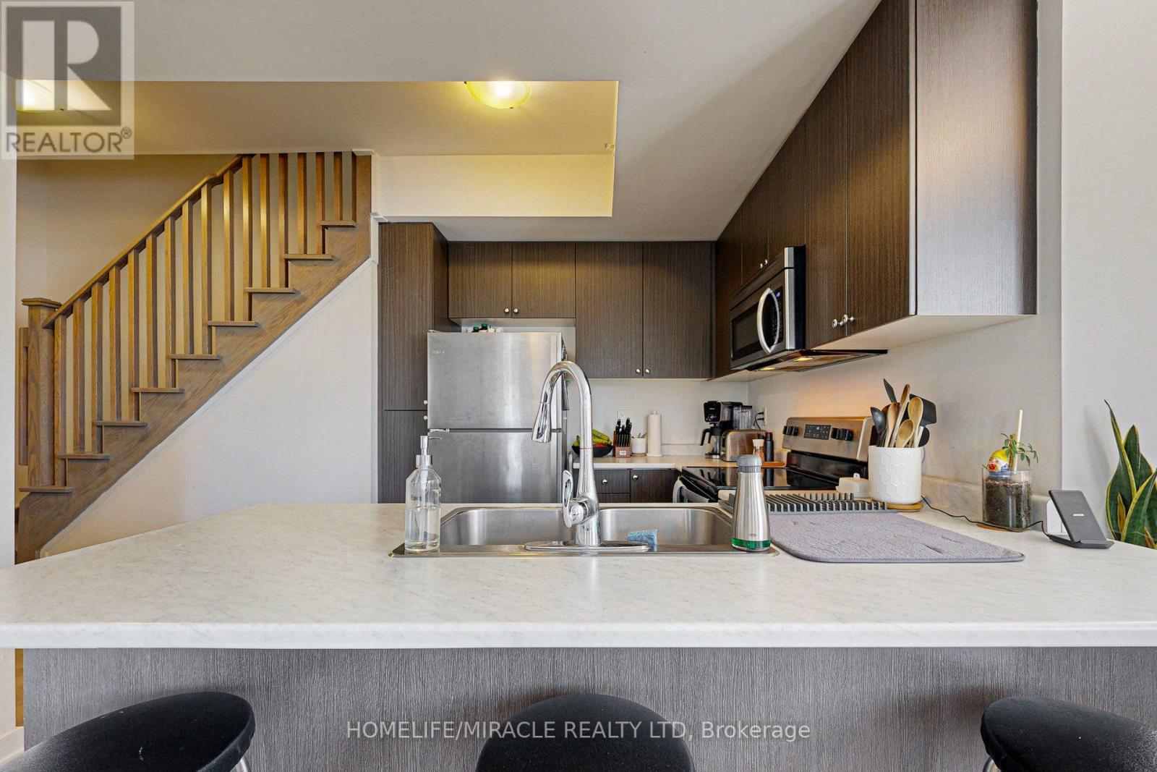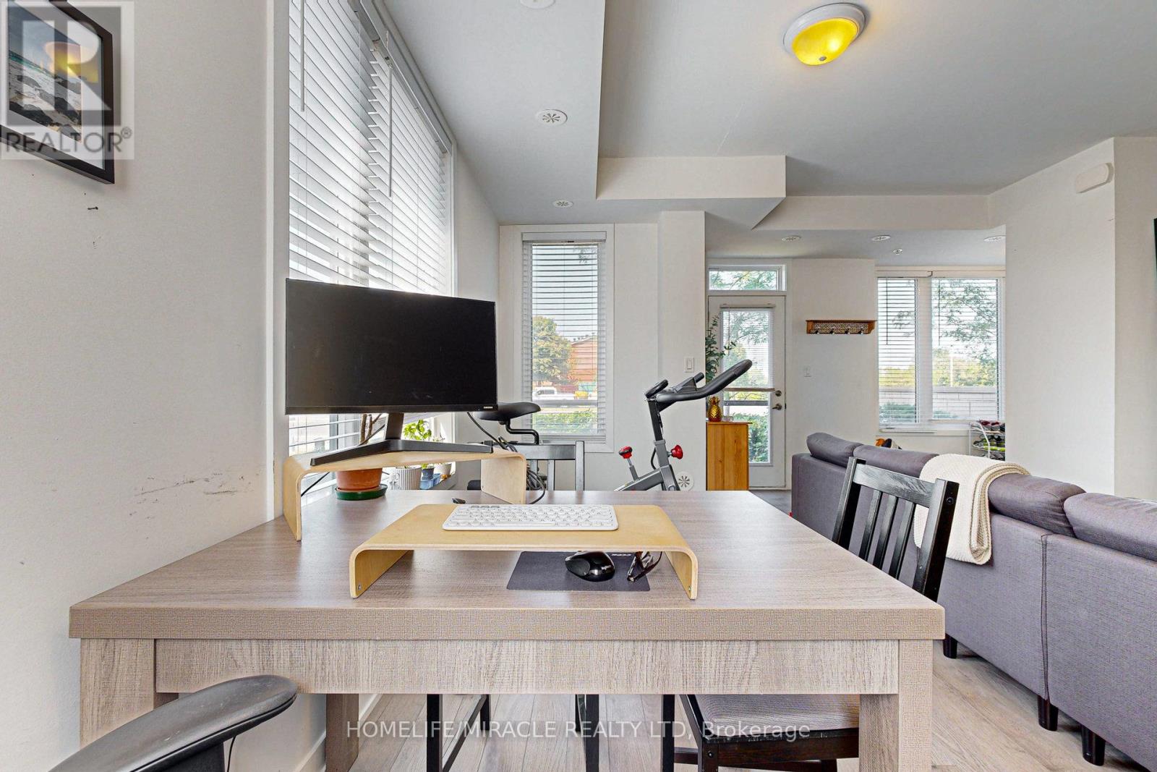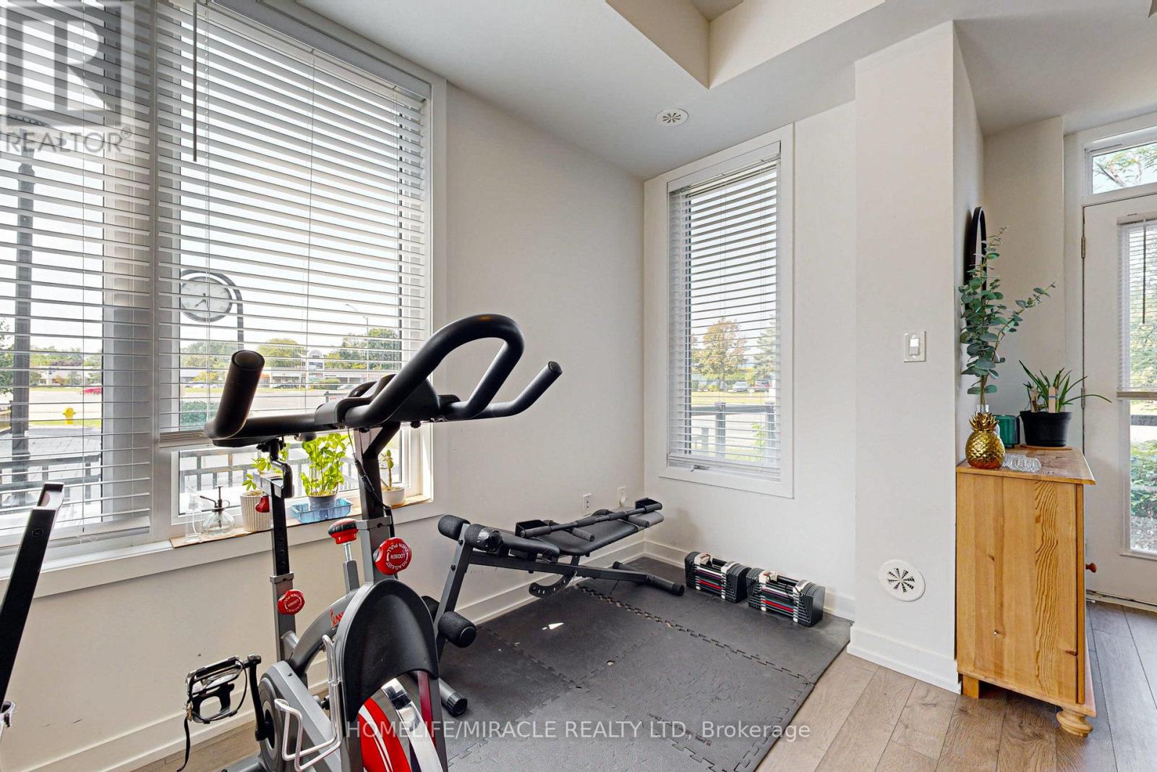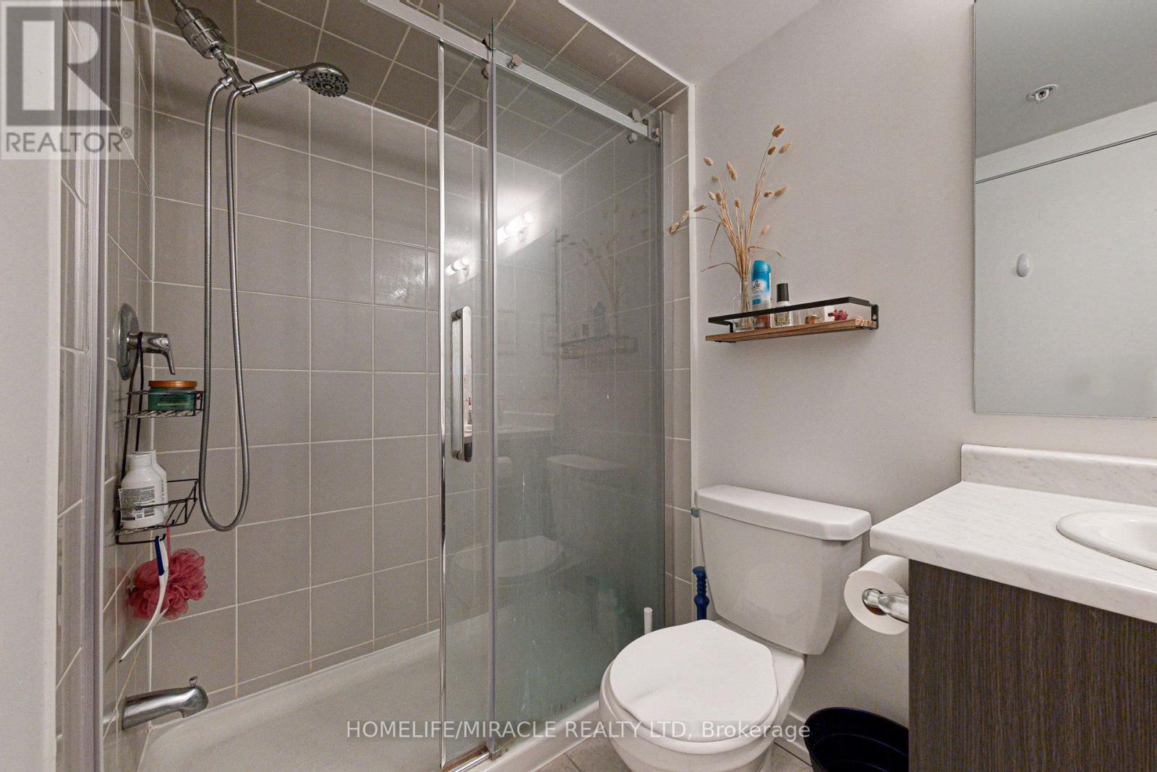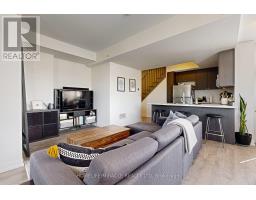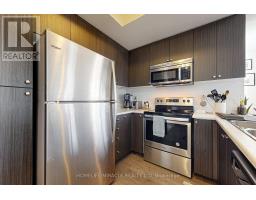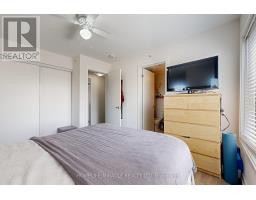212 - 1555 Kingston Road Pickering, Ontario L1V 0E9
$688,000Maintenance, Water, Common Area Maintenance, Insurance, Parking
$319 Monthly
Maintenance, Water, Common Area Maintenance, Insurance, Parking
$319 MonthlyLOCATION..LOCATION.. Heart of Pickering, Modern & Bright Townhome, Kitchen W/ Breakfast Bar, Combined Living/Dining area with W/O to Balcony, large 1291 Sqft unit with open concept, Natural Light, Ground unit, 2nd Floor with Master Bdrm with 4 pc ensuite Bath, 2nd bdrm and 4 pc bath, underground parking, conveniently located near Pickering Town Centre, GO Station, Hwy 401, Walk to all amenities, Recreation Complex, Library **** EXTRAS **** Fridge, Stove, Microwave, Dishwasher, Washer/Dryer, one underground parking, all existing window coverings, all elfs (id:50886)
Property Details
| MLS® Number | E9357936 |
| Property Type | Single Family |
| Community Name | Town Centre |
| AmenitiesNearBy | Park, Public Transit |
| CommunityFeatures | Pet Restrictions, Community Centre |
| Features | Balcony, Carpet Free |
| ParkingSpaceTotal | 1 |
Building
| BathroomTotal | 3 |
| BedroomsAboveGround | 2 |
| BedroomsTotal | 2 |
| Amenities | Visitor Parking |
| Appliances | Garage Door Opener Remote(s) |
| CoolingType | Central Air Conditioning |
| ExteriorFinish | Brick, Concrete |
| HalfBathTotal | 1 |
| HeatingFuel | Natural Gas |
| HeatingType | Forced Air |
| StoriesTotal | 2 |
| SizeInterior | 1199.9898 - 1398.9887 Sqft |
| Type | Row / Townhouse |
Parking
| Underground |
Land
| Acreage | No |
| LandAmenities | Park, Public Transit |
Rooms
| Level | Type | Length | Width | Dimensions |
|---|---|---|---|---|
| Second Level | Primary Bedroom | 3.65 m | 4.54 m | 3.65 m x 4.54 m |
| Second Level | Bedroom 2 | 2.74 m | 4.02 m | 2.74 m x 4.02 m |
| Ground Level | Living Room | 5.76 m | 4.99 m | 5.76 m x 4.99 m |
| Ground Level | Kitchen | 2.43 m | 2.74 m | 2.43 m x 2.74 m |
https://www.realtor.ca/real-estate/27441977/212-1555-kingston-road-pickering-town-centre-town-centre
Interested?
Contact us for more information
Ashwin Thakkar
Salesperson
22 Slan Avenue
Toronto, Ontario M1G 3B2


















