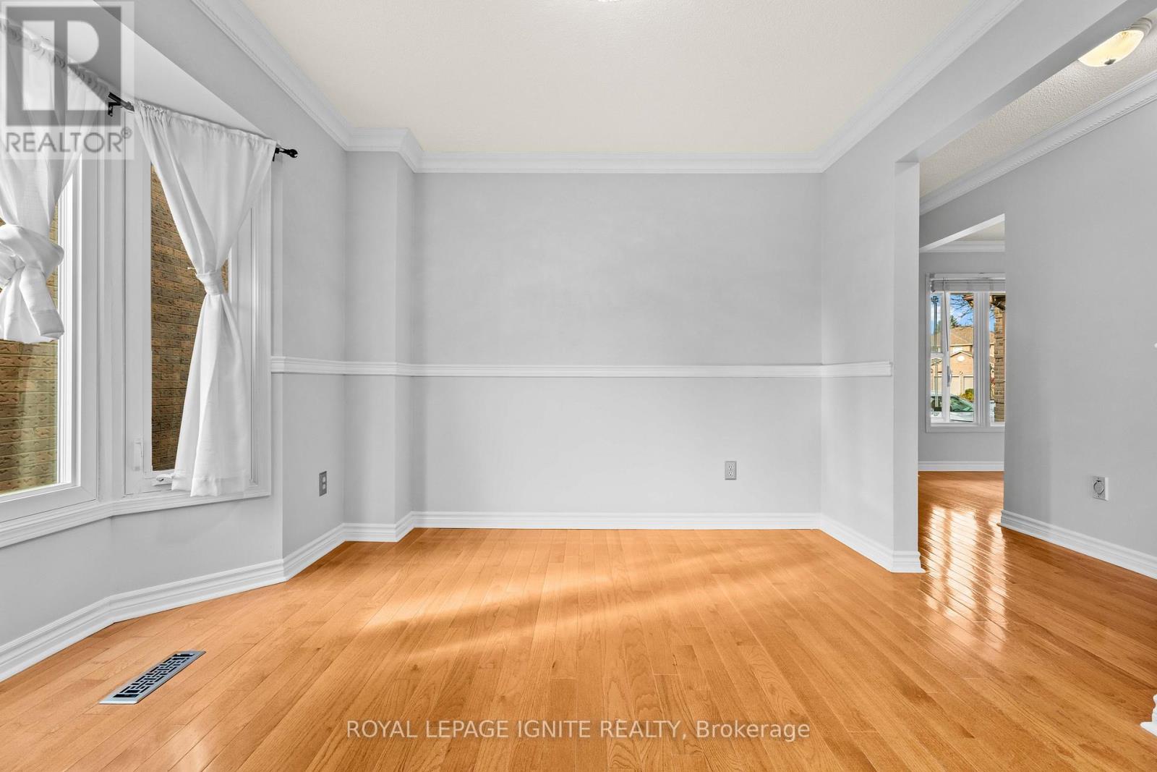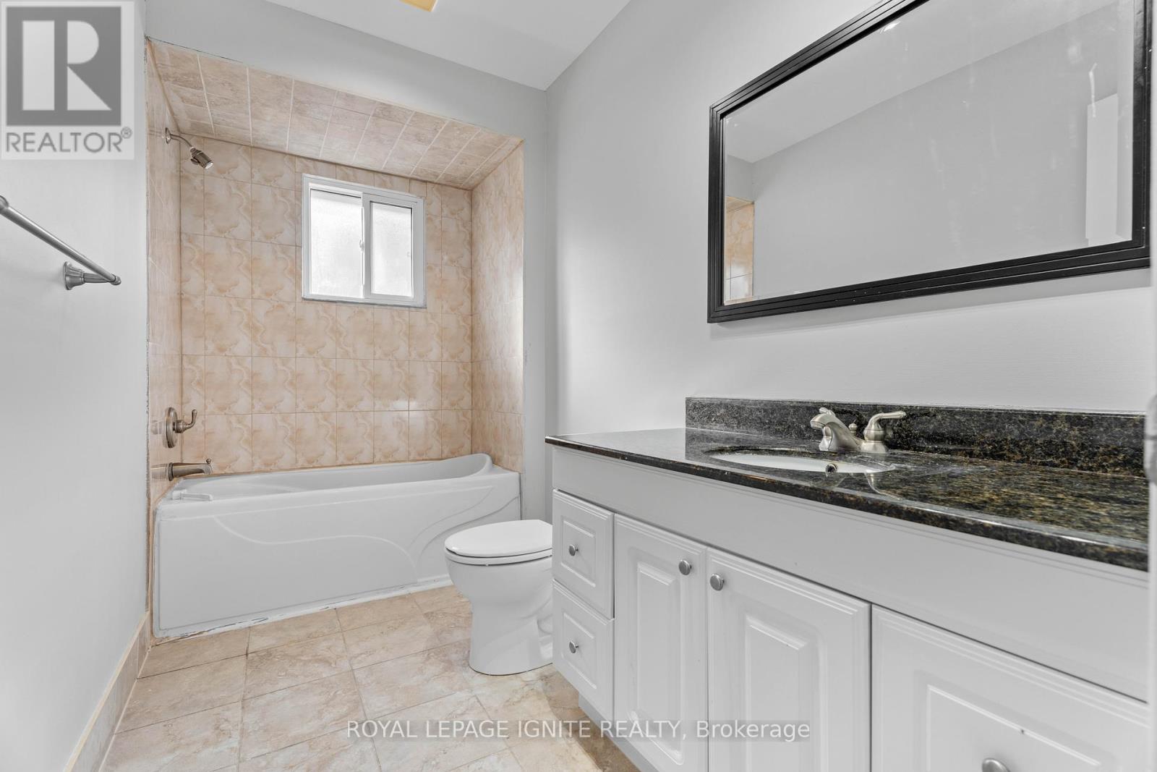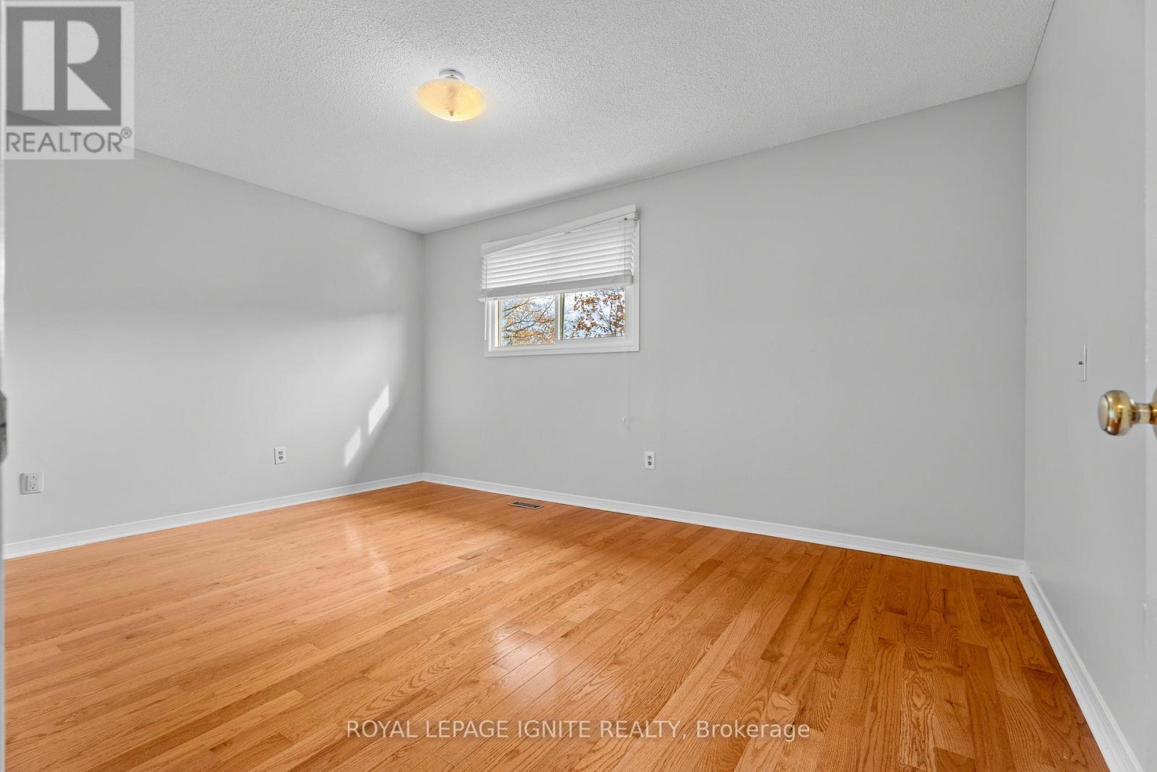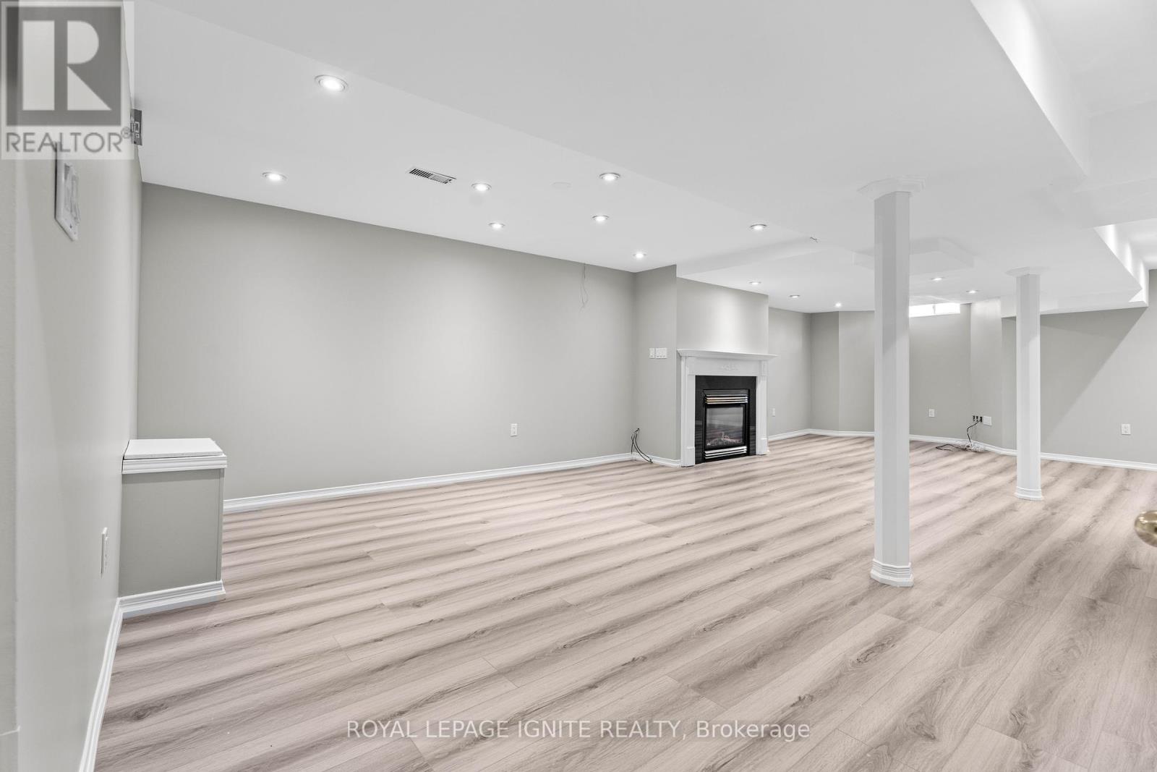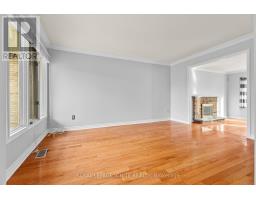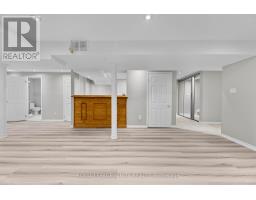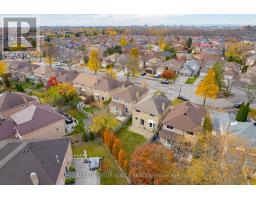23 Shallice Court Toronto, Ontario M1B 4W7
$4,100 Monthly
Beautiful Detached House On A Court For Lease in Rouge. Walking Distance To Parks, Schools, Public Transit & Other Amenities. Spacious 3 Bedrooms And 4 Bathrooms - Amazing Layout! Entire House Freshly Painted, Updated Bathroom. No Sidewalk-Park 4 cars on Driveway and 2 Inside the Garage. Living Room W/Large Window of Front Yard. Sunken Family Room W/Fireplace and Large Window View Of Backyard. Breakfast Area W/O to Backyard. Updated Kitchen W/New Cabinet Doors. Large Open Concept Basement W/Wet Bar, Perfect for Entertaining. Spacious & Quiet Backyard. Move-In Ready Home Waiting For The Perfect Family! Close To Hwy401, Go Station, Schools, Daycare, Parks, Beach, Toronto Zoo &Golf Courses. Child Friendly Neighbourhood. **** EXTRAS **** Minutes to Shopping, TTC, GO Station, HWY 401, Schools, Lake & One Bus To University Of Toronto Scarborough Campus. (id:50886)
Property Details
| MLS® Number | E10411972 |
| Property Type | Single Family |
| Community Name | Rouge E11 |
| AmenitiesNearBy | Place Of Worship, Public Transit, Schools |
| CommunityFeatures | Community Centre |
| Features | Carpet Free |
| ParkingSpaceTotal | 6 |
Building
| BathroomTotal | 4 |
| BedroomsAboveGround | 3 |
| BedroomsTotal | 3 |
| Appliances | Dishwasher, Dryer, Microwave, Refrigerator, Stove, Washer |
| BasementDevelopment | Finished |
| BasementType | Full (finished) |
| ConstructionStyleAttachment | Detached |
| CoolingType | Central Air Conditioning |
| ExteriorFinish | Brick |
| FireplacePresent | Yes |
| FlooringType | Hardwood |
| FoundationType | Poured Concrete |
| HalfBathTotal | 1 |
| HeatingFuel | Natural Gas |
| HeatingType | Forced Air |
| StoriesTotal | 2 |
| Type | House |
| UtilityWater | Municipal Water |
Parking
| Attached Garage |
Land
| Acreage | No |
| FenceType | Fenced Yard |
| LandAmenities | Place Of Worship, Public Transit, Schools |
| Sewer | Sanitary Sewer |
| SizeDepth | 123 Ft ,7 In |
| SizeFrontage | 37 Ft ,8 In |
| SizeIrregular | 37.73 X 123.65 Ft |
| SizeTotalText | 37.73 X 123.65 Ft |
Rooms
| Level | Type | Length | Width | Dimensions |
|---|---|---|---|---|
| Second Level | Primary Bedroom | 5.49 m | 3.36 m | 5.49 m x 3.36 m |
| Second Level | Bedroom 2 | 4.54 m | 3.29 m | 4.54 m x 3.29 m |
| Second Level | Bedroom 3 | 4.35 m | 3.11 m | 4.35 m x 3.11 m |
| Basement | Recreational, Games Room | 8.73 m | 6.68 m | 8.73 m x 6.68 m |
| Main Level | Living Room | 4.49 m | 3.34 m | 4.49 m x 3.34 m |
| Main Level | Dining Room | 3.75 m | 3.2 m | 3.75 m x 3.2 m |
| Main Level | Family Room | 4.24 m | 3.3 m | 4.24 m x 3.3 m |
| Main Level | Eating Area | 4.3 m | 3.34 m | 4.3 m x 3.34 m |
| Main Level | Kitchen | 4.3 m | 3.34 m | 4.3 m x 3.34 m |
https://www.realtor.ca/real-estate/27626925/23-shallice-court-toronto-rouge-rouge-e11
Interested?
Contact us for more information
Shan Perinpanathan
Broker
D2 - 795 Milner Avenue
Toronto, Ontario M1B 3C3














