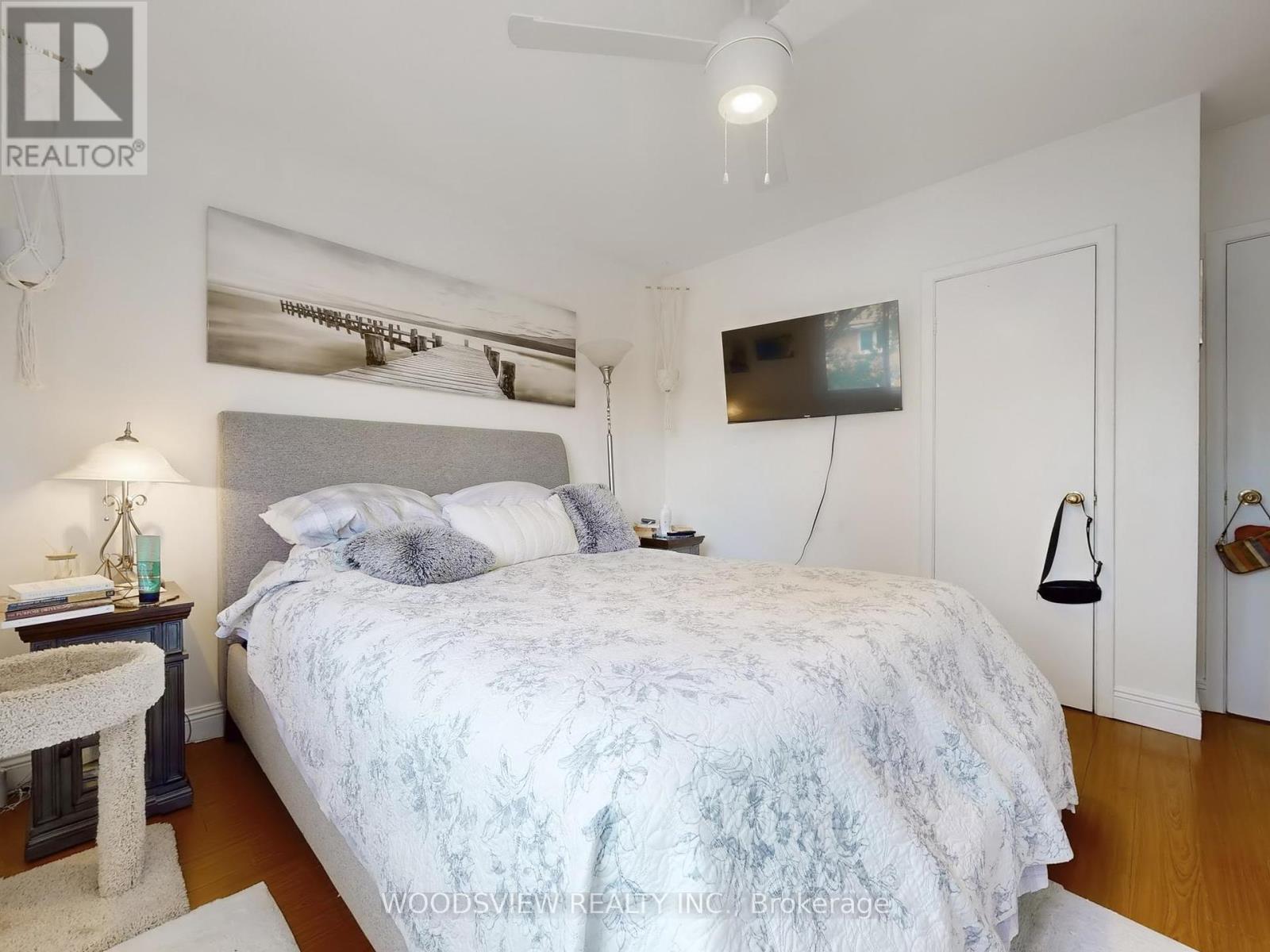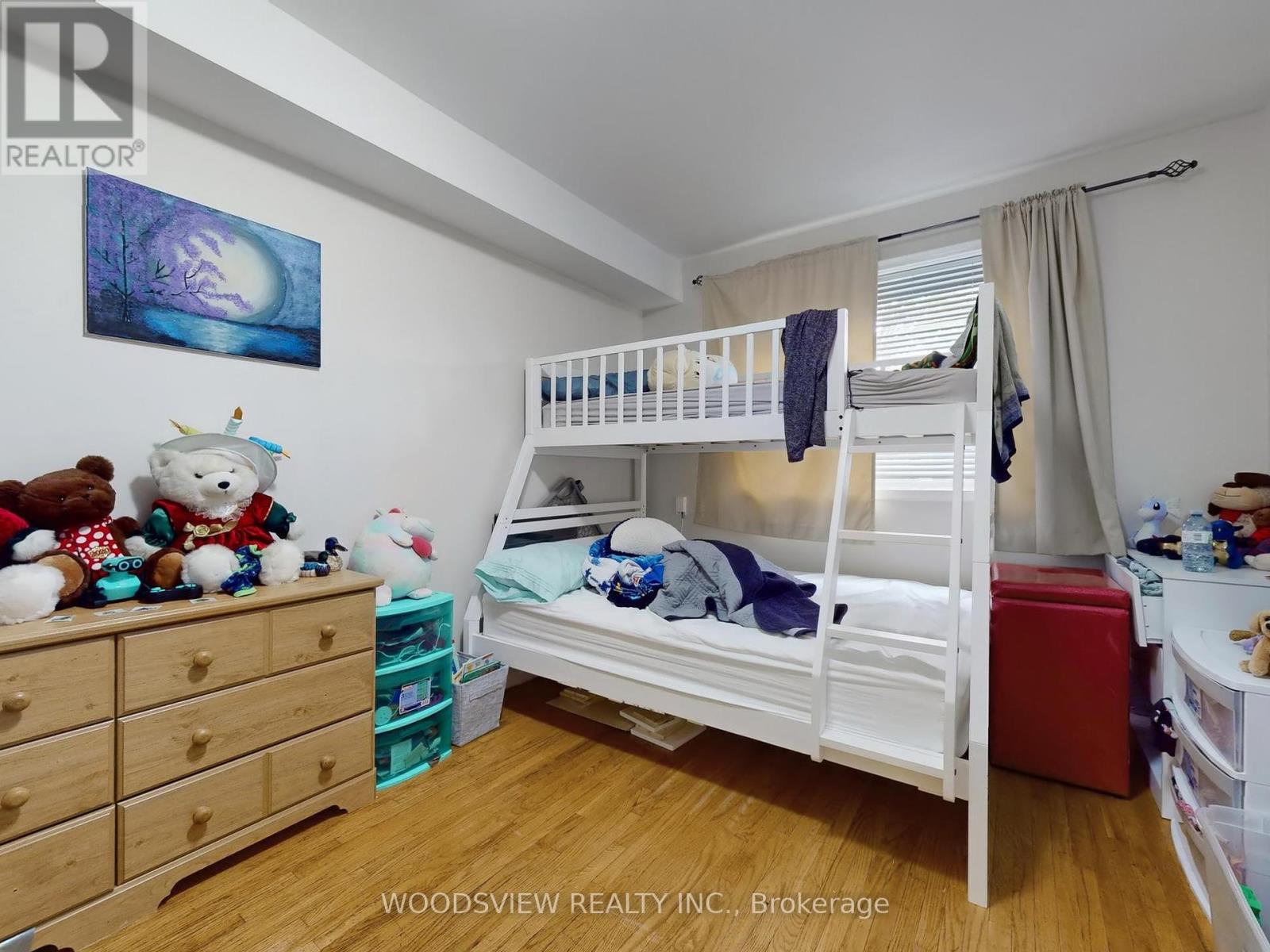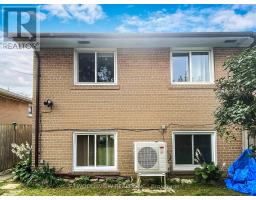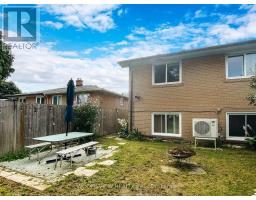56 Niantic Crescent Toronto, Ontario M3A 2H7
$939,000
Location, Location, Location! Whether you're a first-time homebuyer or a seasoned investor seeking a property with endless potential, this is your chance to own a versatile property in a location that promises lifestyle and investment returns. Unlock an exceptional investment opportunity with this stunning 4-bedroom back split, ideally situated in one of Toronto's affluent and highly sought-after neighbourhoods. This property features two expansive rental units, making it a perfect blend of practicality and profitability. The property is currently tenanted month-to-month. Upgrades include windows and a heat pump. **** EXTRAS **** Located in a prime area, you'll enjoy seamless access to Toronto's best, including parks, top-rated schools, public transportation, and major highways; 401 and DVP. (id:50886)
Property Details
| MLS® Number | C9505714 |
| Property Type | Single Family |
| Community Name | Parkwoods-Donalda |
| ParkingSpaceTotal | 7 |
Building
| BathroomTotal | 2 |
| BedroomsAboveGround | 2 |
| BedroomsBelowGround | 2 |
| BedroomsTotal | 4 |
| Appliances | Dishwasher, Dryer, Refrigerator, Stove, Washer |
| BasementDevelopment | Finished |
| BasementFeatures | Apartment In Basement |
| BasementType | N/a (finished) |
| ConstructionStyleAttachment | Semi-detached |
| ConstructionStyleSplitLevel | Backsplit |
| CoolingType | Central Air Conditioning |
| ExteriorFinish | Brick |
| FlooringType | Hardwood, Tile |
| FoundationType | Concrete |
| HeatingFuel | Natural Gas |
| HeatingType | Forced Air |
| Type | House |
| UtilityWater | Municipal Water |
Parking
| Carport |
Land
| Acreage | No |
| Sewer | Sanitary Sewer |
| SizeDepth | 118 Ft ,2 In |
| SizeFrontage | 30 Ft ,3 In |
| SizeIrregular | 30.27 X 118.2 Ft |
| SizeTotalText | 30.27 X 118.2 Ft |
Rooms
| Level | Type | Length | Width | Dimensions |
|---|---|---|---|---|
| Lower Level | Living Room | 6.19 m | 3.32 m | 6.19 m x 3.32 m |
| Lower Level | Dining Room | 6.19 m | 3.32 m | 6.19 m x 3.32 m |
| Lower Level | Kitchen | 2.66 m | 3.73 m | 2.66 m x 3.73 m |
| Lower Level | Bedroom 3 | 3.12 m | 3.42 m | 3.12 m x 3.42 m |
| Main Level | Living Room | 5.84 m | 3.35 m | 5.84 m x 3.35 m |
| Main Level | Dining Room | 2.54 m | 3.04 m | 2.54 m x 3.04 m |
| Main Level | Kitchen | 2.23 m | 3.6 m | 2.23 m x 3.6 m |
| Main Level | Primary Bedroom | 3.27 m | 3.6 m | 3.27 m x 3.6 m |
| Main Level | Bedroom 2 | 4.8 m | 1.93 m | 4.8 m x 1.93 m |
| In Between | Bedroom 4 | 3.5 m | 2.84 m | 3.5 m x 2.84 m |
Interested?
Contact us for more information
Tyler Vass
Broker
21 Washington St
Markham, Ontario L3P 2R3
Anthony K. Azan
Broker of Record
21 Washington St
Markham, Ontario L3P 2R3















































