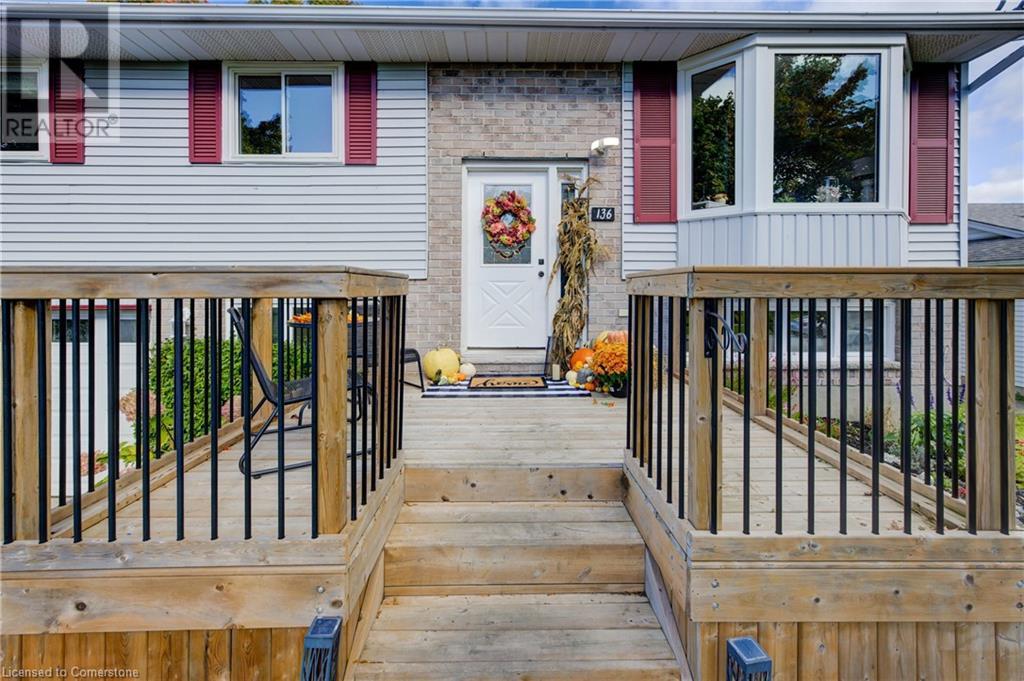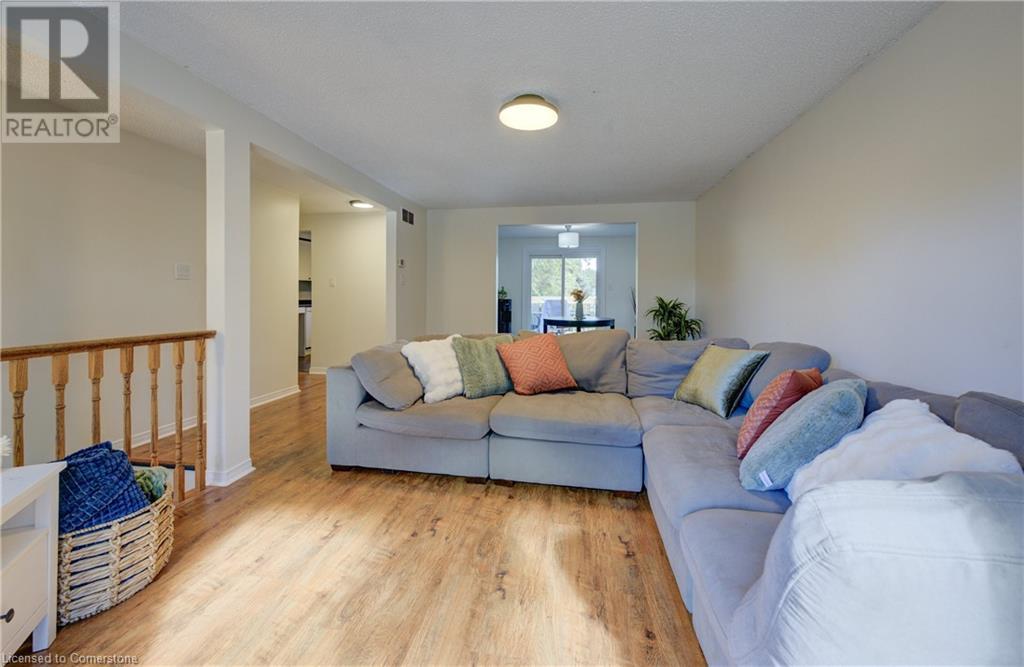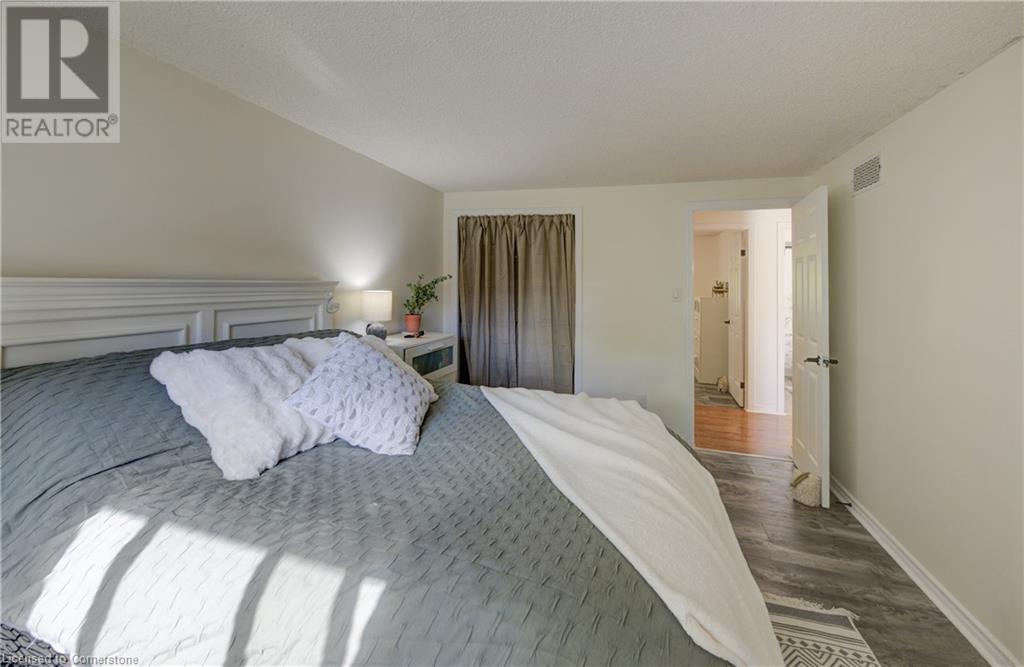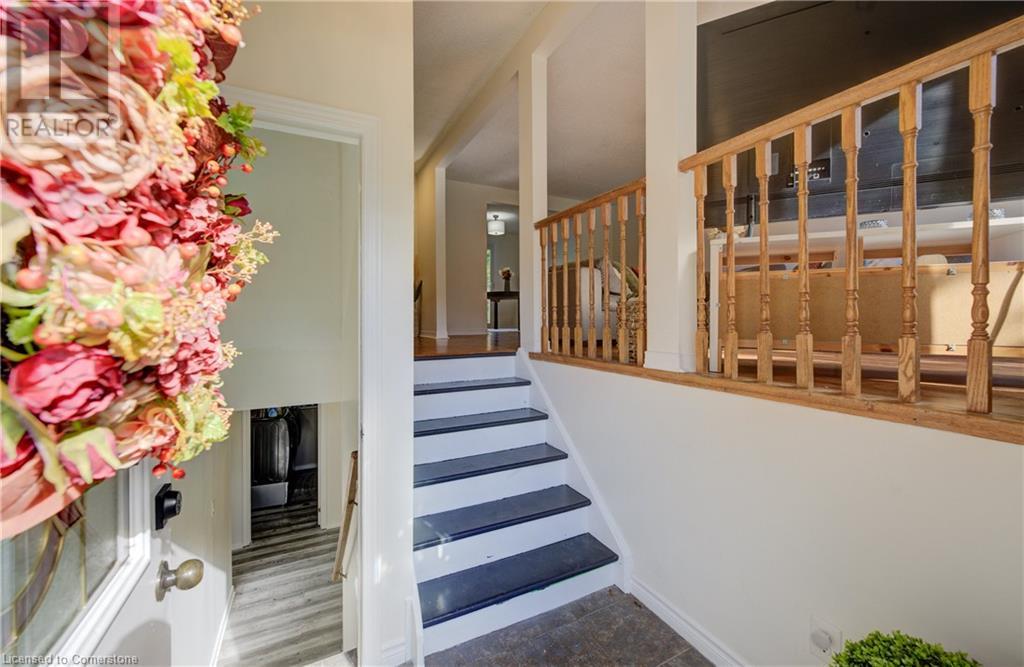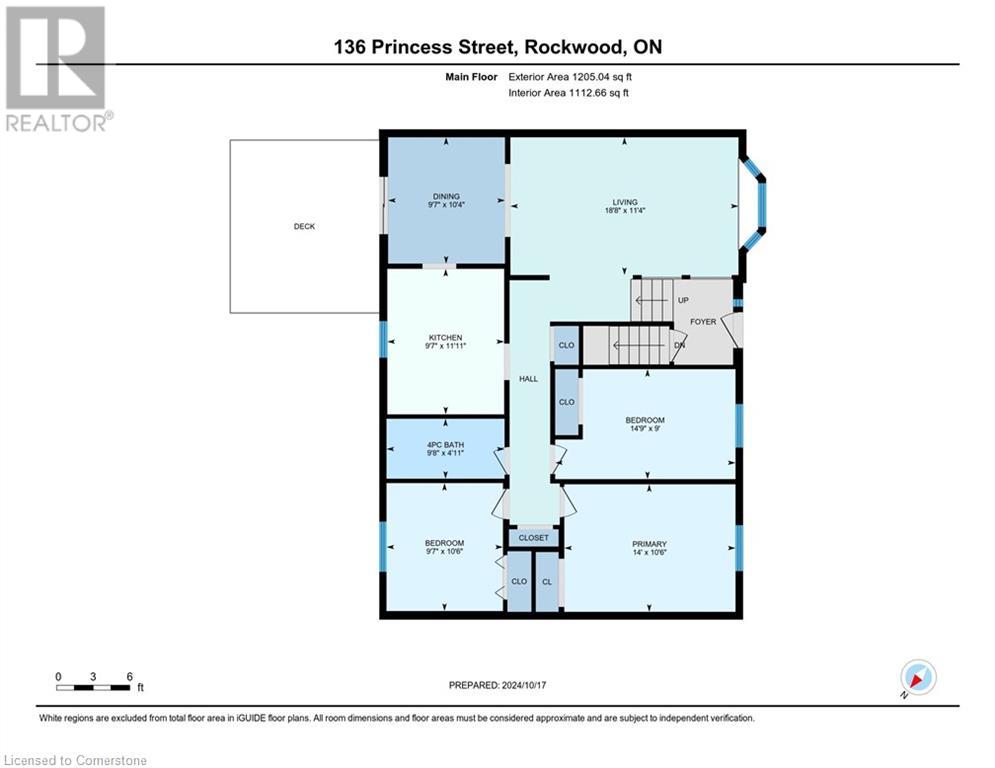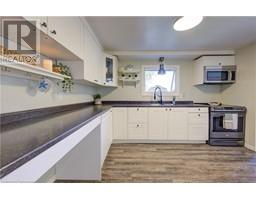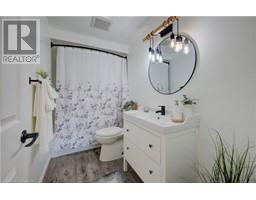136 Princess Street Rockwood, Ontario N0B 2K0
$850,000
Nestled in the heart of Rockwood, this well-maintained bungalow is an ideal blend of comfort and potential. Featuring 3 generously sized bedrooms and 1 bathroom on the main floor, along with 2 additional bedrooms and a second bath in the fully finished basement, this home is perfect for growing families or anyone who loves extra space. The traditional layout offers a cozy separation of spaces, with a distinct living room, kitchen, and dining area—each designed to make daily life both functional and enjoyable. The basement provides a versatile area, currently used as bedrooms but easily adaptable into an additional living space, home office, or even a personal gym. Step outside into a fully fenced, large backyard, surrounded by mature trees for extra privacy—a true outdoor retreat for summer gatherings, gardening, or quiet evenings under the stars. With an attached single-car garage, this bungalow is ready to welcome its new owners. Whether you're looking to move right in or add personal touches, this home is brimming with possibilities. (id:50886)
Open House
This property has open houses!
2:00 pm
Ends at:4:00 pm
2:00 pm
Ends at:4:00 pm
Property Details
| MLS® Number | 40663691 |
| Property Type | Single Family |
| AmenitiesNearBy | Park, Place Of Worship, Playground, Schools |
| CommunicationType | Fiber |
| CommunityFeatures | Community Centre |
| EquipmentType | Rental Water Softener |
| Features | Conservation/green Belt, Paved Driveway, Skylight, Sump Pump |
| ParkingSpaceTotal | 5 |
| PoolType | Above Ground Pool |
| RentalEquipmentType | Rental Water Softener |
| Structure | Playground, Shed, Porch |
Building
| BathroomTotal | 2 |
| BedroomsAboveGround | 3 |
| BedroomsBelowGround | 2 |
| BedroomsTotal | 5 |
| Appliances | Central Vacuum - Roughed In, Dishwasher, Dryer, Refrigerator, Satellite Dish, Stove, Water Meter, Water Softener, Washer, Microwave Built-in |
| ArchitecturalStyle | Bungalow |
| BasementDevelopment | Finished |
| BasementType | Full (finished) |
| ConstructedDate | 1988 |
| ConstructionStyleAttachment | Detached |
| CoolingType | Central Air Conditioning |
| ExteriorFinish | Brick, Vinyl Siding |
| FireProtection | Smoke Detectors |
| FoundationType | Poured Concrete |
| HeatingFuel | Natural Gas |
| StoriesTotal | 1 |
| SizeInterior | 1845 Sqft |
| Type | House |
| UtilityWater | Municipal Water |
Parking
| Attached Garage |
Land
| AccessType | Water Access |
| Acreage | No |
| FenceType | Fence |
| LandAmenities | Park, Place Of Worship, Playground, Schools |
| Sewer | Municipal Sewage System |
| SizeFrontage | 66 Ft |
| SizeTotalText | Under 1/2 Acre |
| ZoningDescription | Z2 |
Rooms
| Level | Type | Length | Width | Dimensions |
|---|---|---|---|---|
| Basement | Laundry Room | 7'6'' x 7'11'' | ||
| Basement | Other | 27'10'' x 11'5'' | ||
| Basement | Bedroom | 15'1'' x 7'5'' | ||
| Basement | Bedroom | 23'11'' x 10'2'' | ||
| Basement | 3pc Bathroom | 7'6'' x 6'6'' | ||
| Main Level | Primary Bedroom | 14'0'' x 10'6'' | ||
| Main Level | Living Room | 18'8'' x 11'4'' | ||
| Main Level | Kitchen | 9'7'' x 11'11'' | ||
| Main Level | Dining Room | 9'7'' x 10'4'' | ||
| Main Level | Bedroom | 9'7'' x 10'6'' | ||
| Main Level | Bedroom | 14'9'' x 9'0'' | ||
| Main Level | 4pc Bathroom | 9'8'' x 4'11'' |
Utilities
| Cable | Available |
| Natural Gas | Available |
| Telephone | Available |
https://www.realtor.ca/real-estate/27567352/136-princess-street-rockwood
Interested?
Contact us for more information
Mark Wilson
Salesperson
640 Riverbend Dr.
Kitchener, Ontario N2K 3S2
Jerry Van Leeuwen
Salesperson
640 Riverbend Dr.
Kitchener, Ontario N2K 3S2



