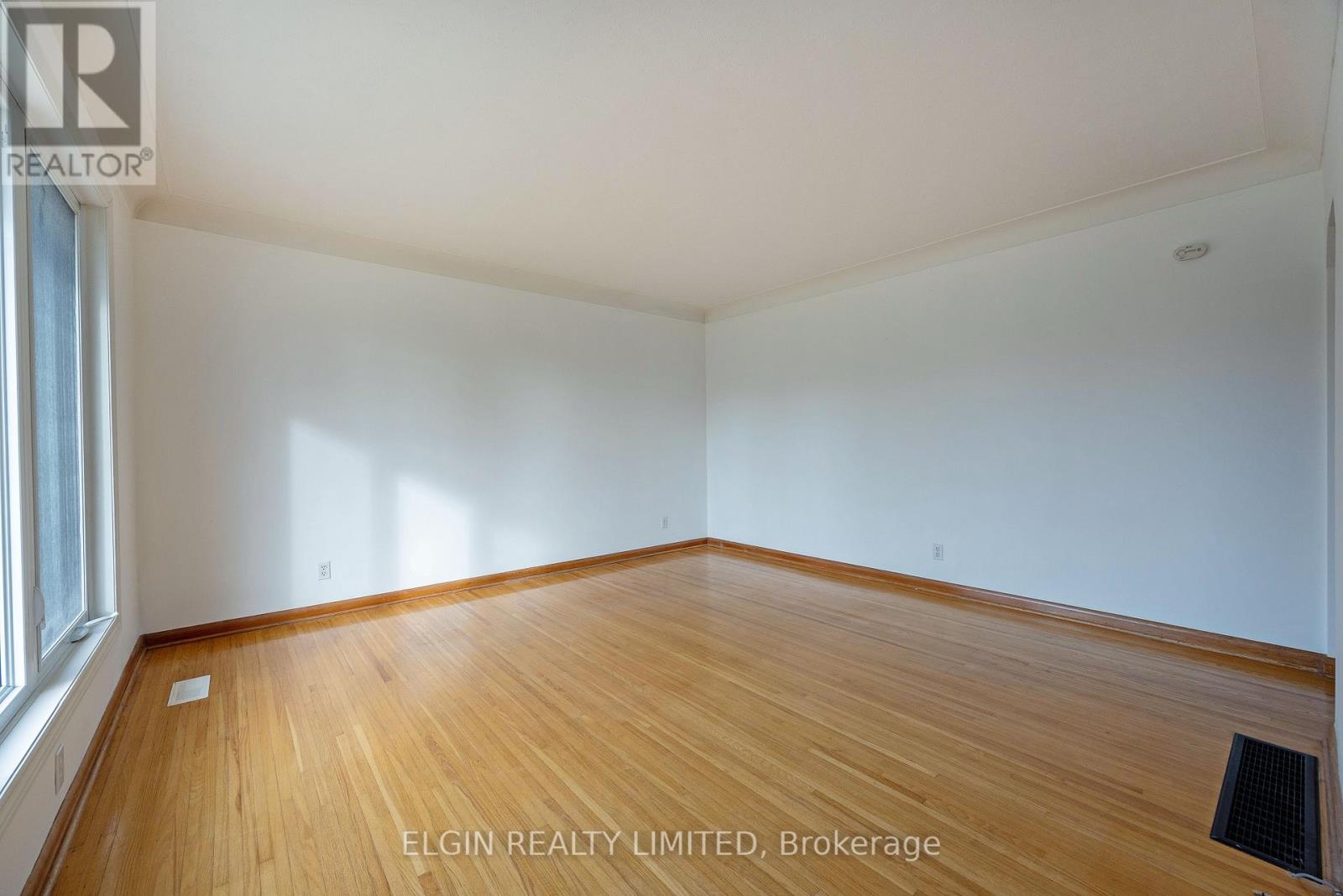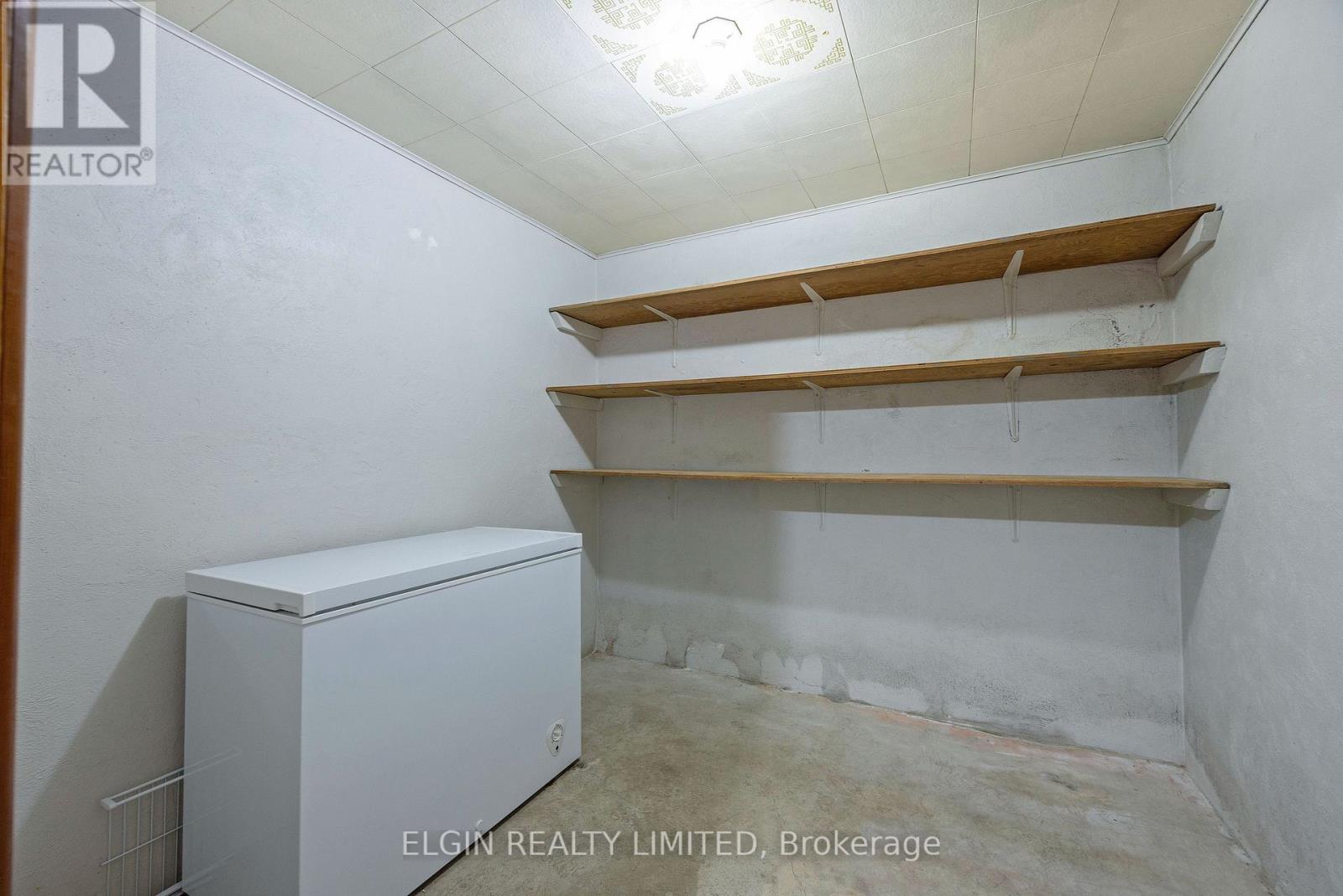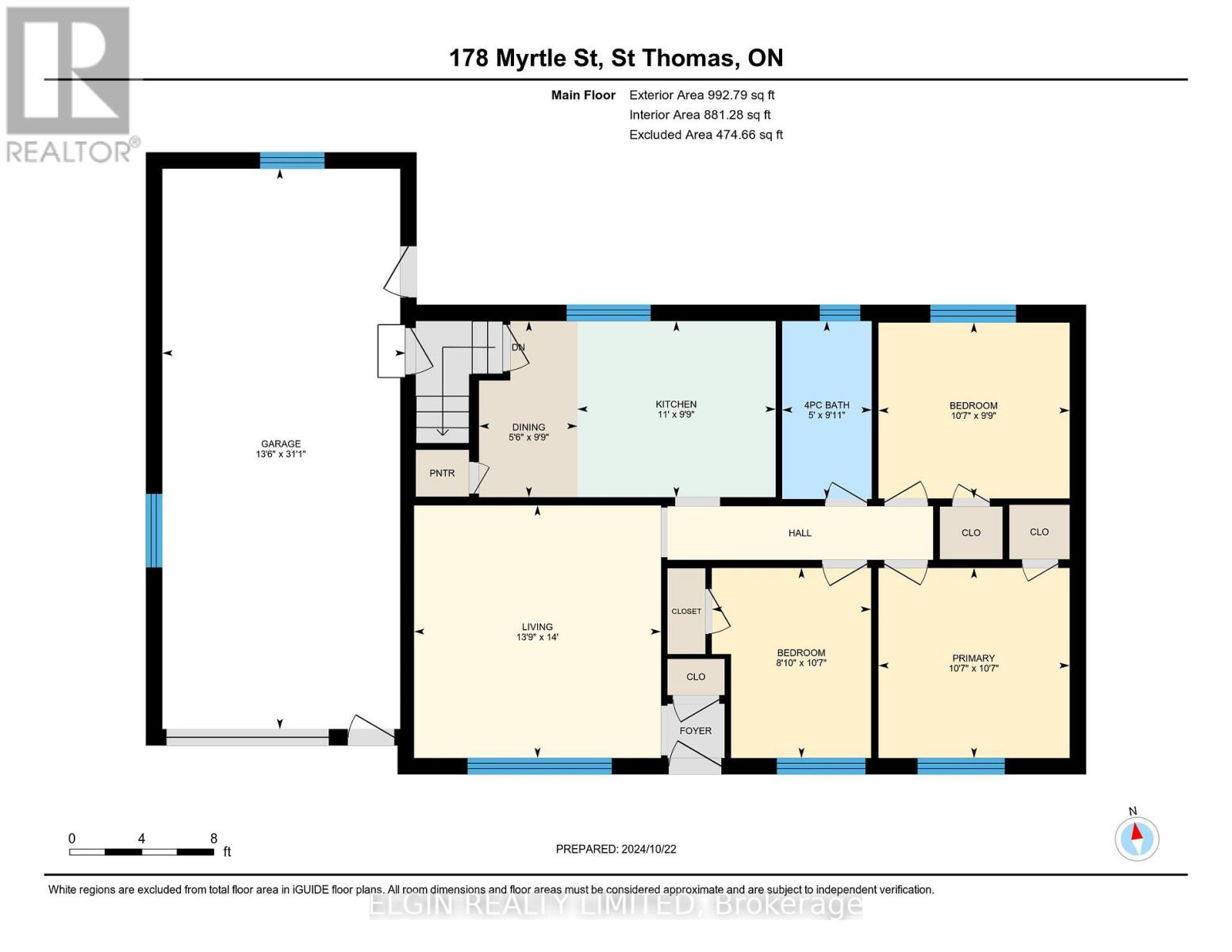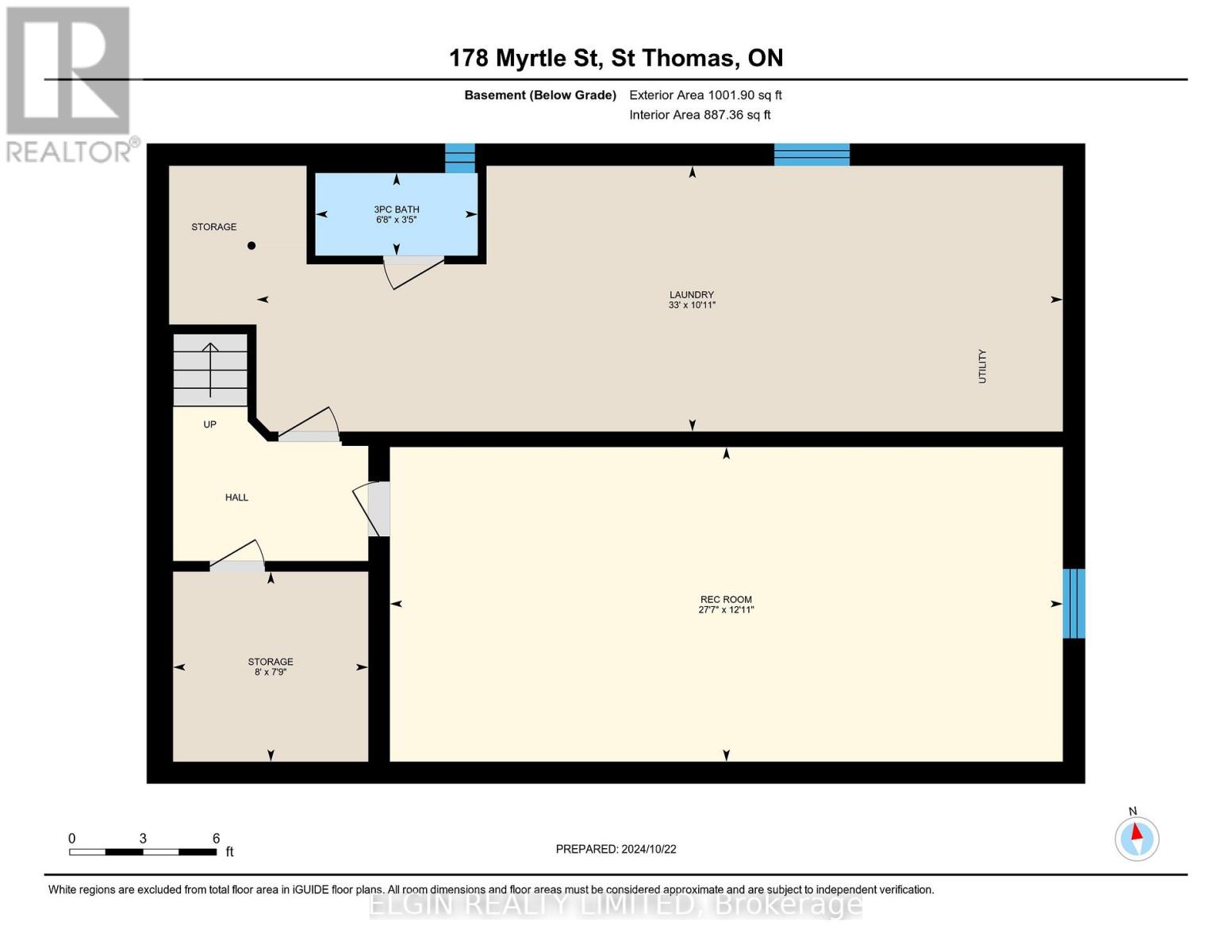178 Myrtle Street St. Thomas, Ontario N5R 2G9
$524,900
In the heart of St. Thomas, nestled on the desirable south side, sits this all-brick ranch-style home that has a story that began in 1963. This charming property has been immaculately kept by the same family for over half a century and offers an excellent opportunity for a new story to begin. Situated on a mature lot that offers space for everyone its just a short stroll from schools, the hospital and public transit. The moment you enter the breezeway you will notice the extended 1.5-car garage providing extra space, perfect for storage or a cozy workshop. Inside you'll find a home thats been thoughtfully maintained and updated. It offers three bedrooms, a four-piece bathroom on the main level and a good size rec room and three piece bathroom in the lower. Step outside to the expansive, fully fenced backyard, where the possibilities are endless. Whether you're envisioning a play area for kids, a vegetable garden, or a large patio for summer barbecues, theres room for it all. Eight years ago, the owners completed the important updates such as furnace, air conditioning, shingles and more, ensuring the home remains modern and comfortable while retaining its classic charm. This homes prime location is a dream for first-time buyers or investors looking for excellent rental potential. It's close to every convenience St. Thomas has to offer, shops, parks, restaurants, and more. Whether you're seeking a peaceful residence with a rich past or an investment in a growing community, this charming ranch-style home is a gateway to a new beginning. (id:50886)
Property Details
| MLS® Number | X9505441 |
| Property Type | Single Family |
| Community Name | SE |
| AmenitiesNearBy | Hospital, Place Of Worship, Public Transit, Schools, Park |
| EquipmentType | Water Heater |
| ParkingSpaceTotal | 3 |
| RentalEquipmentType | Water Heater |
| Structure | Porch, Patio(s) |
Building
| BathroomTotal | 2 |
| BedroomsAboveGround | 3 |
| BedroomsTotal | 3 |
| Appliances | Garage Door Opener Remote(s), Blinds, Dryer, Freezer, Refrigerator, Stove, Washer |
| ArchitecturalStyle | Bungalow |
| BasementDevelopment | Partially Finished |
| BasementType | N/a (partially Finished) |
| ConstructionStyleAttachment | Detached |
| CoolingType | Central Air Conditioning |
| ExteriorFinish | Brick, Vinyl Siding |
| FoundationType | Block |
| HeatingFuel | Natural Gas |
| HeatingType | Forced Air |
| StoriesTotal | 1 |
| SizeInterior | 699.9943 - 1099.9909 Sqft |
| Type | House |
| UtilityWater | Municipal Water |
Parking
| Attached Garage |
Land
| Acreage | No |
| FenceType | Fenced Yard |
| LandAmenities | Hospital, Place Of Worship, Public Transit, Schools, Park |
| LandscapeFeatures | Landscaped |
| Sewer | Sanitary Sewer |
| SizeDepth | 128 Ft ,2 In |
| SizeFrontage | 59 Ft |
| SizeIrregular | 59 X 128.2 Ft |
| SizeTotalText | 59 X 128.2 Ft|under 1/2 Acre |
| ZoningDescription | R3 |
Rooms
| Level | Type | Length | Width | Dimensions |
|---|---|---|---|---|
| Lower Level | Bathroom | 2.03 m | 1.03 m | 2.03 m x 1.03 m |
| Lower Level | Recreational, Games Room | 8.4 m | 3.93 m | 8.4 m x 3.93 m |
| Lower Level | Other | 2.44 m | 2.37 m | 2.44 m x 2.37 m |
| Lower Level | Laundry Room | 10.06 m | 3.32 m | 10.06 m x 3.32 m |
| Main Level | Living Room | 4.18 m | 4.28 m | 4.18 m x 4.28 m |
| Main Level | Bedroom 2 | 2.7 m | 3.22 m | 2.7 m x 3.22 m |
| Main Level | Primary Bedroom | 3.24 m | 3.22 m | 3.24 m x 3.22 m |
| Main Level | Bedroom 3 | 3.24 m | 2.98 m | 3.24 m x 2.98 m |
| Main Level | Bathroom | 1.52 m | 3.01 m | 1.52 m x 3.01 m |
| Main Level | Kitchen | 3.36 m | 2.98 m | 3.36 m x 2.98 m |
| Main Level | Dining Room | 1.67 m | 2.98 m | 1.67 m x 2.98 m |
https://www.realtor.ca/real-estate/27567102/178-myrtle-street-st-thomas-se
Interested?
Contact us for more information
Angie Nelson
Salesperson







































































