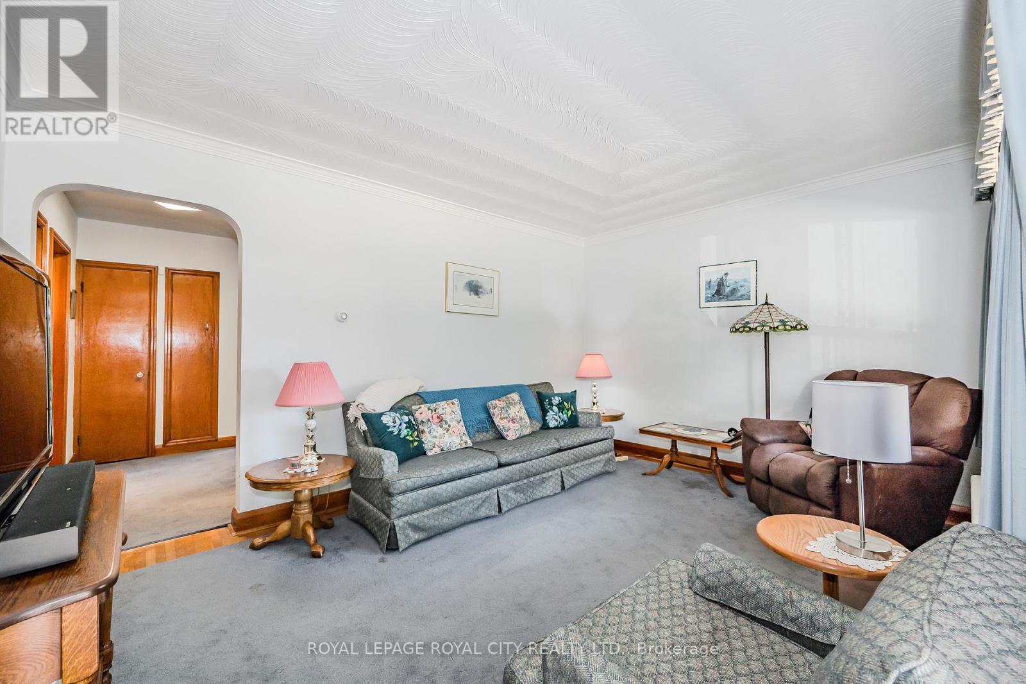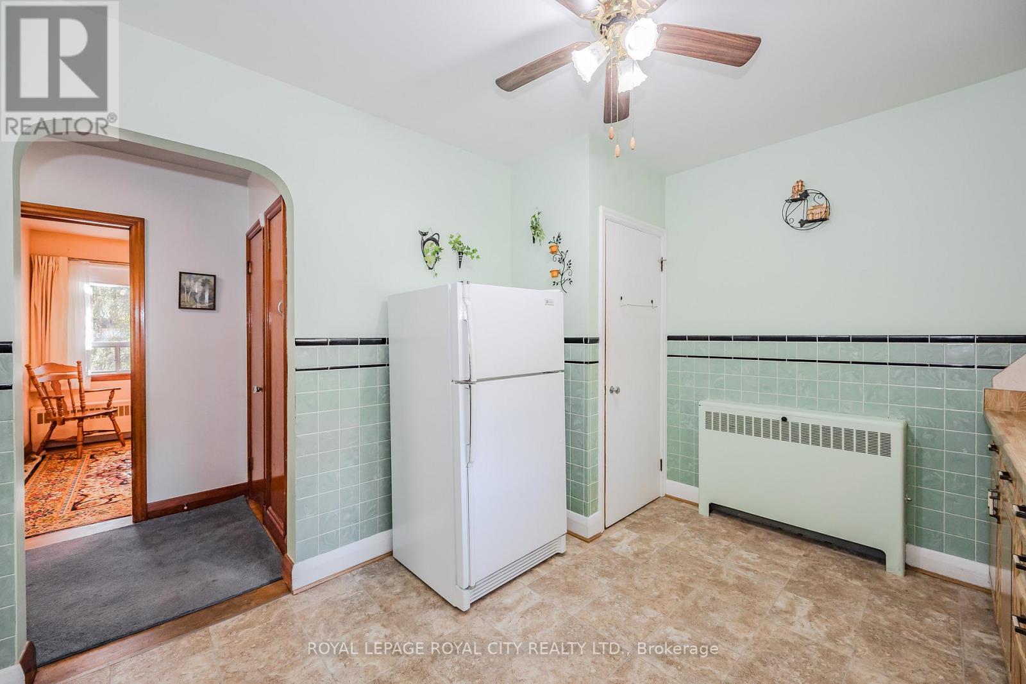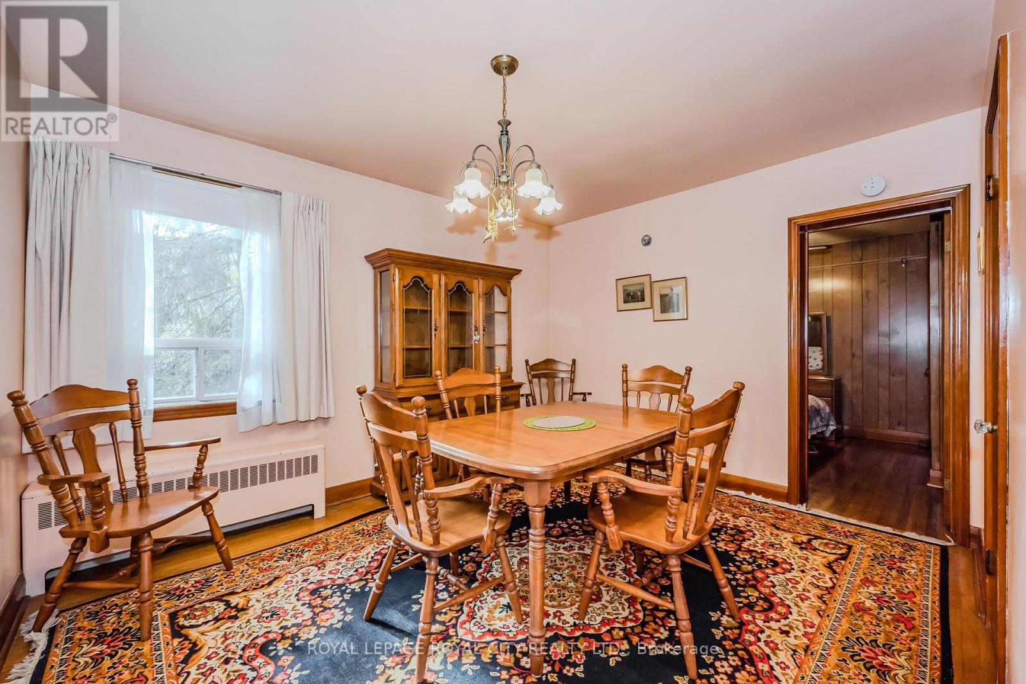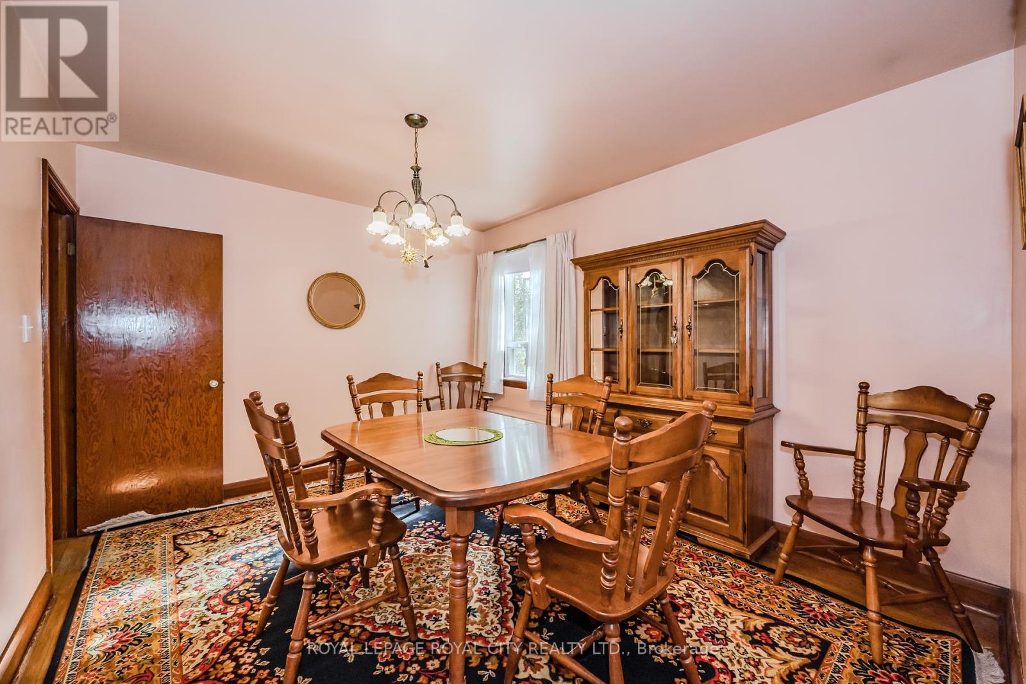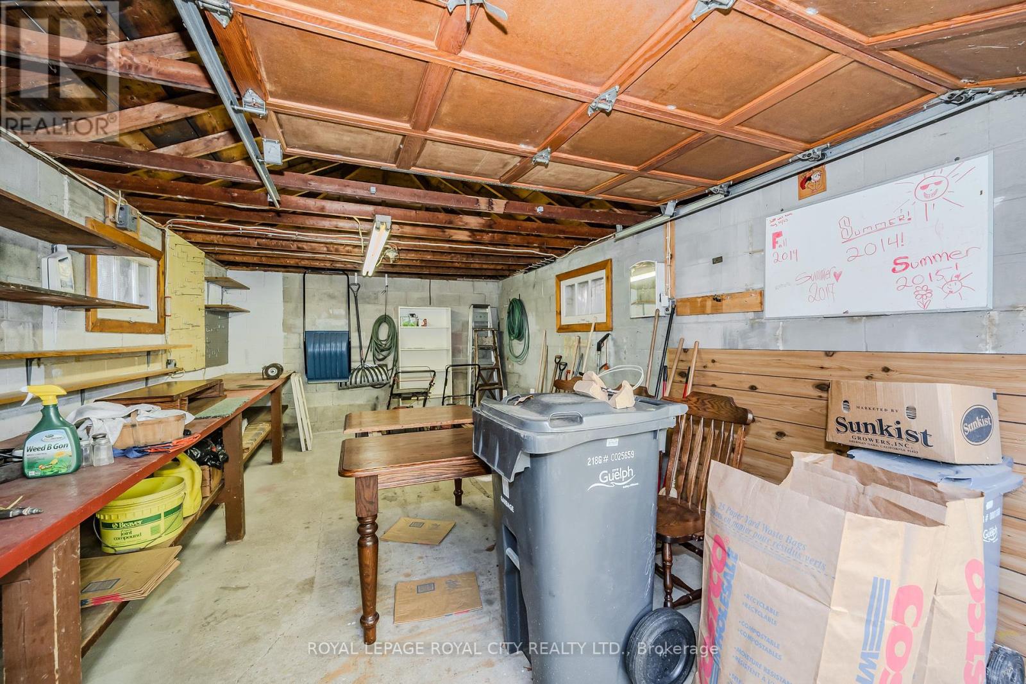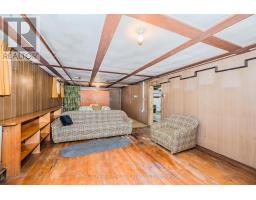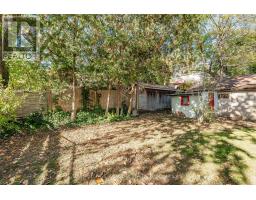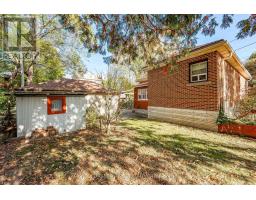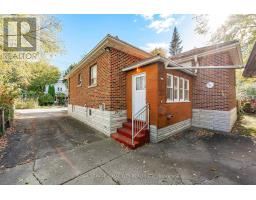149 Bristol Street Guelph, Ontario N1H 3M1
$715,000
One owner for 75 years! This lot was selected and the home built by the owner for themselves. Sturdy and resilient this downtown package has all that you need. A bungalow with room to spread out in the basement, front and back porches, decent back yard space, detached garage -- even a steel roof with 27 years left of warranty. Leaf guards installed on the homes eaves in 2015. This toasty home is heated with a hot water gas boiler. It is a well respected Veissmann. Any maintenance that was ever needed, has been done to this treasure of a home.Located just .7 km from the farmers market you can enjoy downtown life, and still have a swing set and sand box in your backyard! Hang your bedding on the clothes line and sleep all night in freshness.Gently lived in, the kitchen and bathroom are in great condition. The massive dining room once was a bedroom and still has the closet. ( Closets are always welcome. ) The Primary bedroom has a corner window that grabs all of the south and west sun.Some hardwood is seen, and some hardwood has been patiently waiting to make its debut.The rec room is half the home, and has a unique feature in that it has pine plank hardwood floor. There is so much opportunity with this for someone. The home sits high out of the ground and the 5 basement windows do not need window wells. In fact they could be expanded if desired. The detached garage has 2 windows and a stable poured concrete floor. A bit of everything important --- this home has it all and was built to last. Wanted..the next happy family! (id:50886)
Property Details
| MLS® Number | X9491711 |
| Property Type | Single Family |
| Community Name | Central West |
| AmenitiesNearBy | Park, Place Of Worship, Public Transit |
| EquipmentType | Water Heater |
| ParkingSpaceTotal | 4 |
| RentalEquipmentType | Water Heater |
| Structure | Porch |
Building
| BathroomTotal | 3 |
| BedroomsAboveGround | 2 |
| BedroomsTotal | 2 |
| Amenities | Fireplace(s) |
| Appliances | Water Heater, Dryer, Freezer, Range, Refrigerator, Stove, Washer, Window Coverings |
| ArchitecturalStyle | Bungalow |
| BasementDevelopment | Partially Finished |
| BasementType | Full (partially Finished) |
| ConstructionStyleAttachment | Detached |
| ExteriorFinish | Brick |
| FireplacePresent | Yes |
| FlooringType | Hardwood |
| FoundationType | Block |
| HalfBathTotal | 2 |
| HeatingFuel | Natural Gas |
| HeatingType | Hot Water Radiator Heat |
| StoriesTotal | 1 |
| SizeInterior | 699.9943 - 1099.9909 Sqft |
| Type | House |
| UtilityWater | Municipal Water |
Parking
| Detached Garage |
Land
| Acreage | No |
| LandAmenities | Park, Place Of Worship, Public Transit |
| Sewer | Sanitary Sewer |
| SizeDepth | 65 Ft |
| SizeFrontage | 58 Ft |
| SizeIrregular | 58 X 65 Ft |
| SizeTotalText | 58 X 65 Ft |
| SurfaceWater | River/stream |
| ZoningDescription | R.1b |
Rooms
| Level | Type | Length | Width | Dimensions |
|---|---|---|---|---|
| Basement | Recreational, Games Room | 3.84 m | 8.66 m | 3.84 m x 8.66 m |
| Basement | Other | 3.73 m | 3.02 m | 3.73 m x 3.02 m |
| Basement | Other | 0.79 m | 0.99 m | 0.79 m x 0.99 m |
| Basement | Utility Room | 3.91 m | 8.66 m | 3.91 m x 8.66 m |
| Main Level | Mud Room | 3.33 m | 1.57 m | 3.33 m x 1.57 m |
| Main Level | Living Room | 4.62 m | 3.43 m | 4.62 m x 3.43 m |
| Main Level | Dining Room | 3.33 m | 3.96 m | 3.33 m x 3.96 m |
| Main Level | Kitchen | 3.07 m | 3.51 m | 3.07 m x 3.51 m |
| Main Level | Primary Bedroom | 3.33 m | 4.6 m | 3.33 m x 4.6 m |
| Main Level | Bedroom | 3.73 m | 2.95 m | 3.73 m x 2.95 m |
https://www.realtor.ca/real-estate/27567018/149-bristol-street-guelph-central-west-central-west
Interested?
Contact us for more information
Ingrid Driussi
Salesperson
118 Main Street
Rockwood, Ontario N0B 2K0





