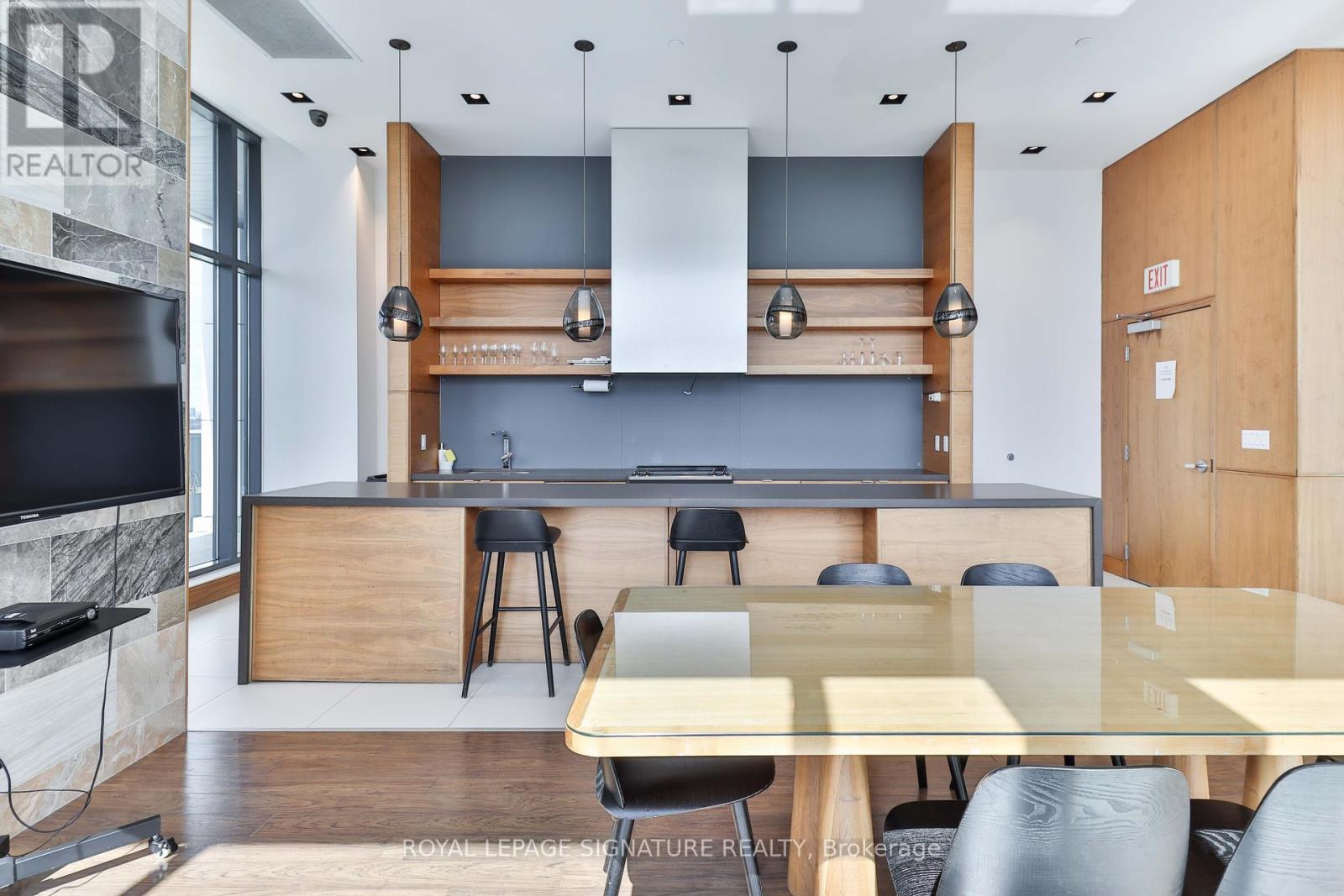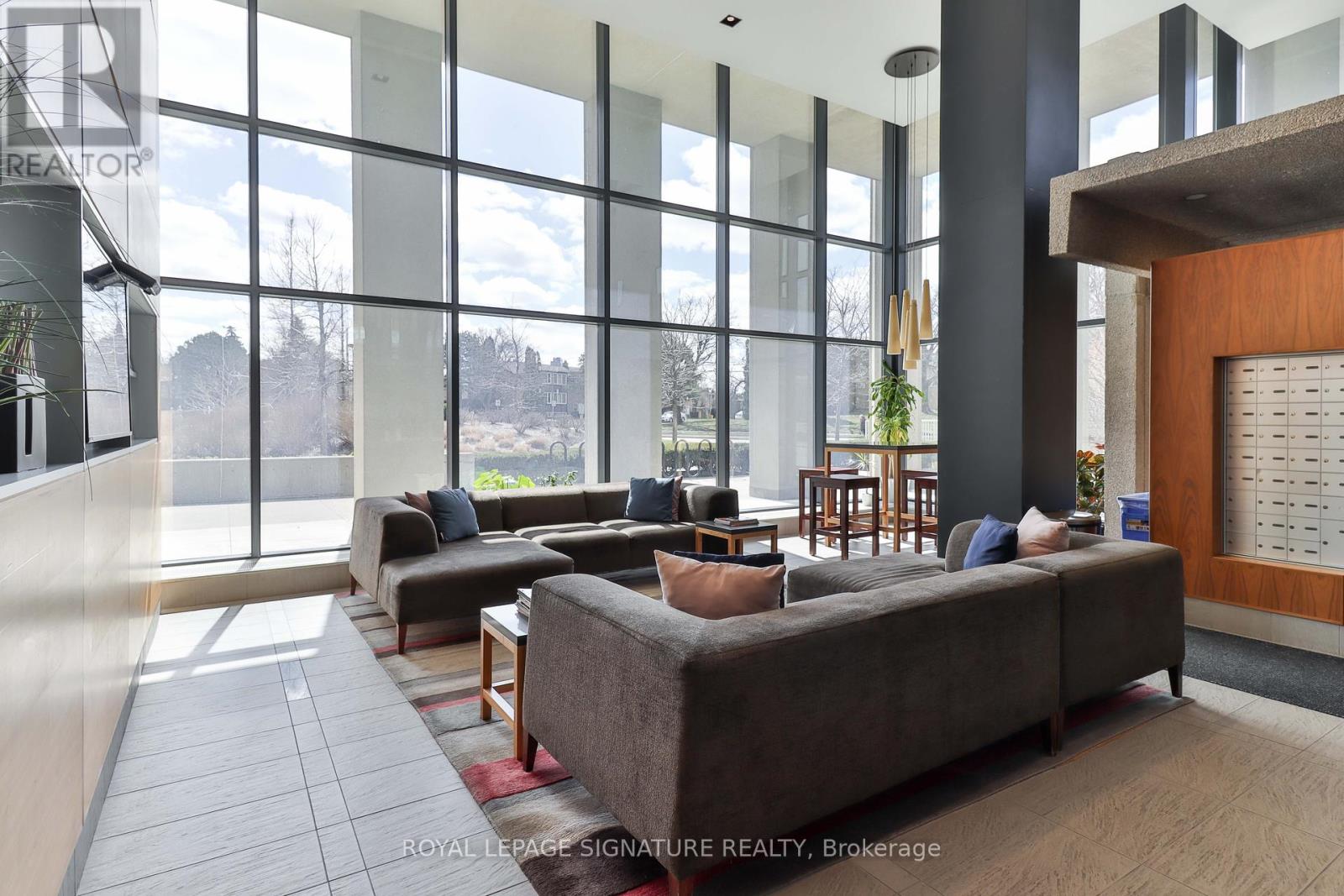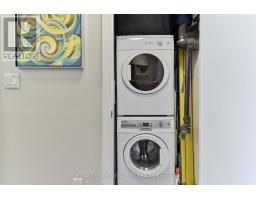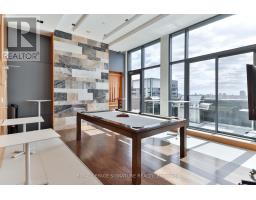704 - 75 The Donway W Toronto, Ontario M3C 2E9
$519,999Maintenance, Heat, Water, Common Area Maintenance, Insurance, Parking
$523.94 Monthly
Maintenance, Heat, Water, Common Area Maintenance, Insurance, Parking
$523.94 MonthlyWelcome To Liv Lofts Condos At The ""Shops At Don Mills"". Soaring 10' Exposed Concrete Ceilings.Bright East Facing Condo With Grand Floor To Ceiling Windows & A Large Walk-In Closet In The Primary Bedroom. This Gorgeous Suite Is Professionally Painted And Decorated Throughout Leaving You Feeling Nothing But Coziness, Warmth And Beauty. Kitchen Is Modern With Built-In High-end Appliances. This Gorgeous Hard Loft Condo Is Right Beside Upscale Shops, Movie Theatre, Great Restaurants,Eataly,Coffee Shops,Parks, Steps To Eglinton Lrt, Ttc, Minutes To Dvp/Hwy 401,Etc.Condo Fees Include: Heat, Water, Underground Parking & Storage Locker.Offers Any Time. **** EXTRAS **** Fridge,Stove Top, B/I Oven, B/I Microwave, B/I Dishwasher, Wash & Dryer,Elf,Closet Organizers,Remote Controlled Blinds. (id:50886)
Property Details
| MLS® Number | C9493493 |
| Property Type | Single Family |
| Community Name | Banbury-Don Mills |
| AmenitiesNearBy | Park, Public Transit, Schools |
| CommunityFeatures | Pet Restrictions, Community Centre |
| Features | Conservation/green Belt |
| ParkingSpaceTotal | 1 |
Building
| BathroomTotal | 1 |
| BedroomsAboveGround | 1 |
| BedroomsTotal | 1 |
| Amenities | Security/concierge, Exercise Centre, Party Room, Visitor Parking, Storage - Locker |
| ArchitecturalStyle | Loft |
| CoolingType | Central Air Conditioning |
| ExteriorFinish | Concrete |
| FlooringType | Laminate |
| HeatingFuel | Natural Gas |
| HeatingType | Forced Air |
| SizeInterior | 499.9955 - 598.9955 Sqft |
| Type | Apartment |
Parking
| Underground |
Land
| Acreage | No |
| LandAmenities | Park, Public Transit, Schools |
Rooms
| Level | Type | Length | Width | Dimensions |
|---|---|---|---|---|
| Main Level | Living Room | 3.1 m | 3.95 m | 3.1 m x 3.95 m |
| Main Level | Dining Room | 3.1 m | 3.95 m | 3.1 m x 3.95 m |
| Main Level | Kitchen | 3.1 m | 3.95 m | 3.1 m x 3.95 m |
| Main Level | Primary Bedroom | 2.83 m | 2.27 m | 2.83 m x 2.27 m |
Interested?
Contact us for more information
Ricky Ristic
Broker
8 Sampson Mews Suite 201 The Shops At Don Mills
Toronto, Ontario M3C 0H5













































