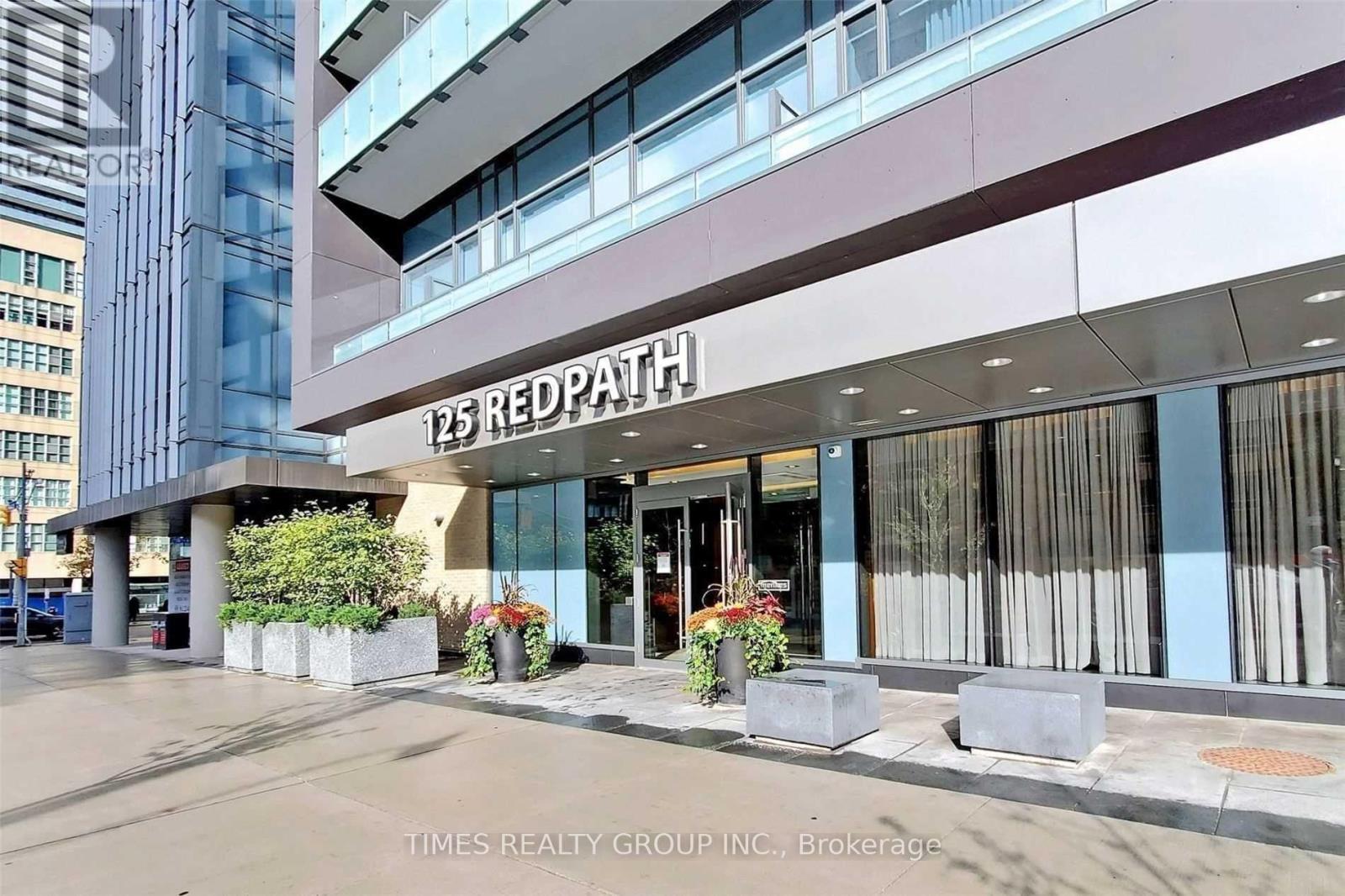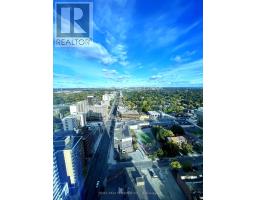2901 - 125 Redpath Avenue Toronto, Ontario M4S 2J9
2 Bedroom
2 Bathroom
599.9954 - 698.9943 sqft
Central Air Conditioning
Forced Air
$2,650 Monthly
Bright Corner Unit With Stunning Views. Floor To Ceiling Windows. 1 Bedroom With Spacious Den And 2 Washrooms. Modern Kitchen With B/I Appliances. Top Building Amenities. Fantastic Location. Steps To Subway Station. **** EXTRAS **** Fridge, Stove, B/I Dishwasher, Oven, Washer & Dryer. (id:50886)
Property Details
| MLS® Number | C9487100 |
| Property Type | Single Family |
| Community Name | Mount Pleasant West |
| AmenitiesNearBy | Hospital, Park, Public Transit, Schools |
| CommunityFeatures | Pet Restrictions |
| Features | Balcony |
Building
| BathroomTotal | 2 |
| BedroomsAboveGround | 1 |
| BedroomsBelowGround | 1 |
| BedroomsTotal | 2 |
| Amenities | Visitor Parking, Party Room, Security/concierge, Exercise Centre |
| CoolingType | Central Air Conditioning |
| ExteriorFinish | Concrete |
| FlooringType | Laminate |
| HalfBathTotal | 1 |
| HeatingFuel | Natural Gas |
| HeatingType | Forced Air |
| SizeInterior | 599.9954 - 698.9943 Sqft |
| Type | Apartment |
Parking
| Underground |
Land
| Acreage | No |
| LandAmenities | Hospital, Park, Public Transit, Schools |
Rooms
| Level | Type | Length | Width | Dimensions |
|---|---|---|---|---|
| Flat | Living Room | Measurements not available | ||
| Flat | Dining Room | Measurements not available | ||
| Flat | Kitchen | Measurements not available | ||
| Flat | Primary Bedroom | Measurements not available | ||
| Flat | Bedroom | Measurements not available |
Interested?
Contact us for more information
Daria Kapitonova
Salesperson
Times Realty Group Inc.

























