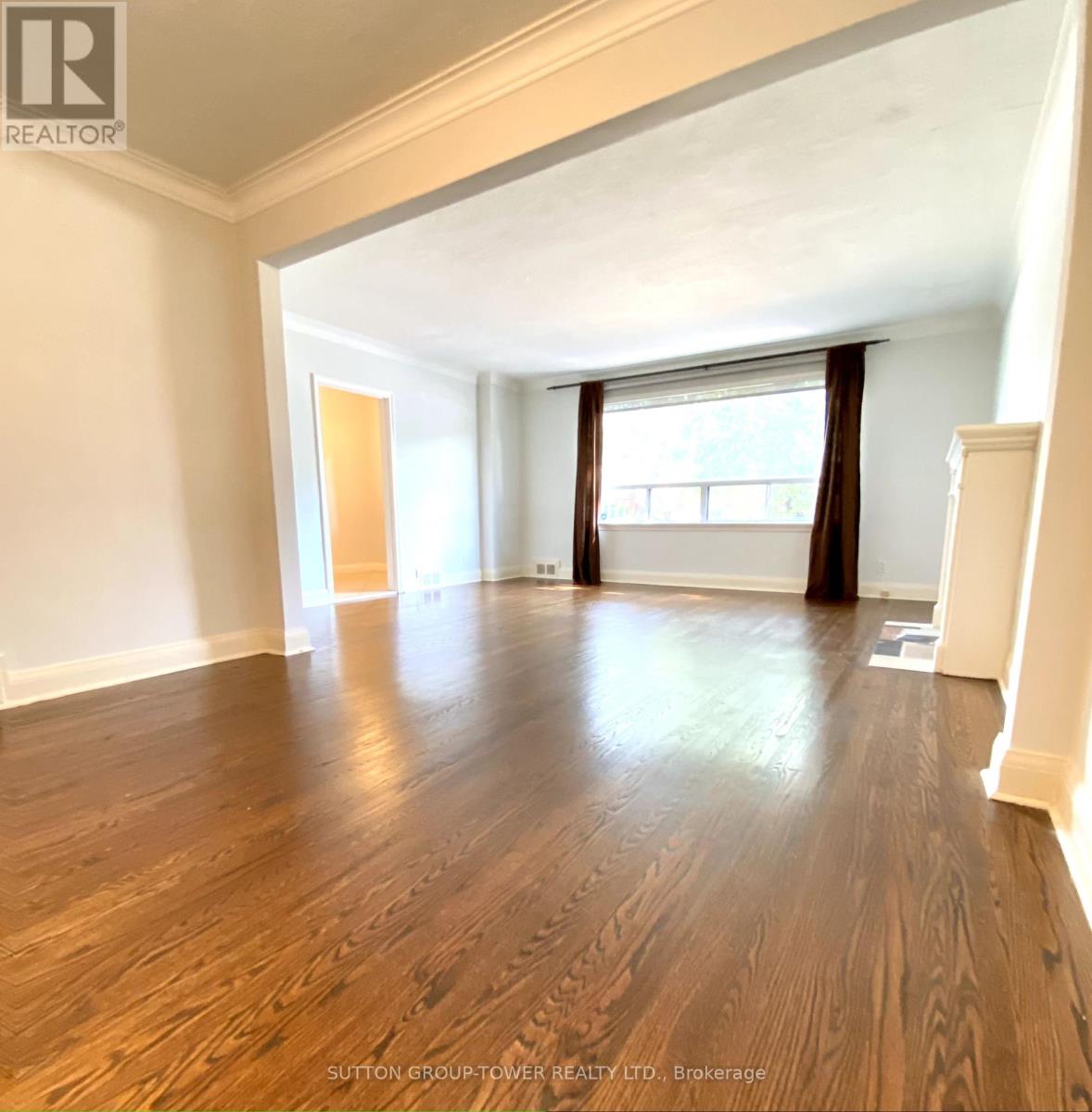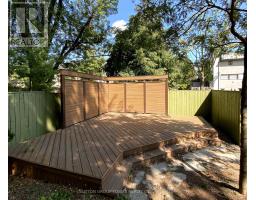188 Carmichael Avenue Toronto, Ontario M5M 2X3
$1,749,000
Beautifully Situated In The Highly Sought-After Bedford Park Neighborhood. Sun Filled 3 Bedroom With A Functional Layout To Accommodate A Large Family. Excellent Opportunity To Build Or Renovate On This Beautiful 40 Corner Lot With South Eastern Exposure. Steps To New Bannockburn French Immersion School. * Approved Plans To Build ~ 5000Sq.Ft*. Oversized Bungalow On Desirable 40 Wide Lot. Live In Now. The Possibilities Are Endless. Serene Outdoor Space & Fully Fenced Yard. **** EXTRAS **** A Truly Wonderful Family Neighborhood. Walk To Avenue Rd & Bathurst Strip With Shops, Restaurants, TTC, & Everything Else! Situate Your Family On This Premium Corner W/ Beautiful South Eastern Exposure & Access To Excellent Caliber Schools. (id:50886)
Property Details
| MLS® Number | C9486600 |
| Property Type | Single Family |
| Community Name | Bedford Park-Nortown |
| AmenitiesNearBy | Hospital, Park, Place Of Worship, Public Transit |
| Features | Sump Pump |
| ParkingSpaceTotal | 4 |
Building
| BathroomTotal | 2 |
| BedroomsAboveGround | 3 |
| BedroomsBelowGround | 2 |
| BedroomsTotal | 5 |
| ArchitecturalStyle | Bungalow |
| BasementDevelopment | Partially Finished |
| BasementType | N/a (partially Finished) |
| ConstructionStyleAttachment | Detached |
| CoolingType | Central Air Conditioning |
| ExteriorFinish | Brick |
| FoundationType | Block, Concrete |
| HeatingFuel | Natural Gas |
| HeatingType | Forced Air |
| StoriesTotal | 1 |
| Type | House |
| UtilityWater | Municipal Water |
Parking
| Attached Garage |
Land
| Acreage | No |
| FenceType | Fenced Yard |
| LandAmenities | Hospital, Park, Place Of Worship, Public Transit |
| Sewer | Sanitary Sewer |
| SizeDepth | 115 Ft |
| SizeFrontage | 40 Ft |
| SizeIrregular | 40 X 115 Ft |
| SizeTotalText | 40 X 115 Ft |
Rooms
| Level | Type | Length | Width | Dimensions |
|---|---|---|---|---|
| Lower Level | Recreational, Games Room | Measurements not available | ||
| Lower Level | Bedroom 4 | Measurements not available | ||
| Lower Level | Kitchen | Measurements not available | ||
| Lower Level | Bathroom | Measurements not available | ||
| Main Level | Living Room | 5.1 m | 4.5 m | 5.1 m x 4.5 m |
| Main Level | Dining Room | 3.6 m | 3.1 m | 3.6 m x 3.1 m |
| Main Level | Kitchen | 5.02 m | 2.7 m | 5.02 m x 2.7 m |
| Main Level | Primary Bedroom | 3.32 m | 3.2 m | 3.32 m x 3.2 m |
| Main Level | Bedroom 2 | 3.71 m | 2.64 m | 3.71 m x 2.64 m |
| Main Level | Bedroom 3 | 4.4 m | 3.02 m | 4.4 m x 3.02 m |
Interested?
Contact us for more information
Marco Nigro
Broker
3220 Dufferin St, Unit 7a
Toronto, Ontario M6A 2T3



































