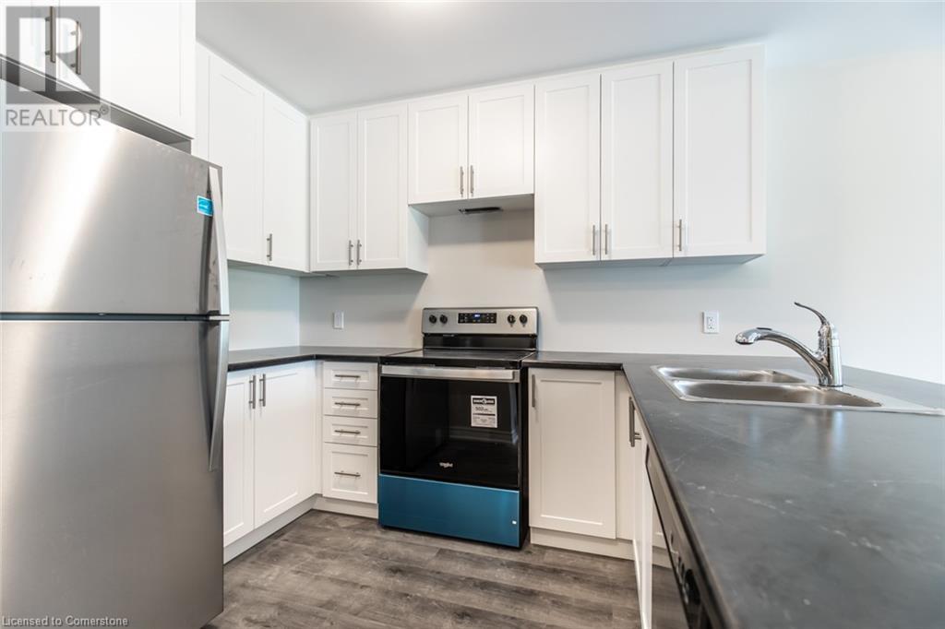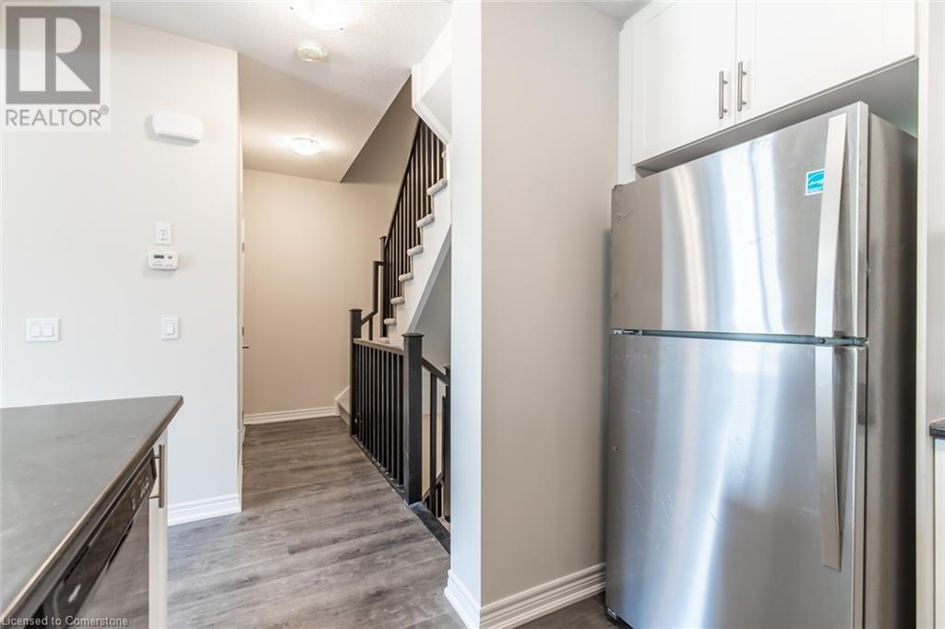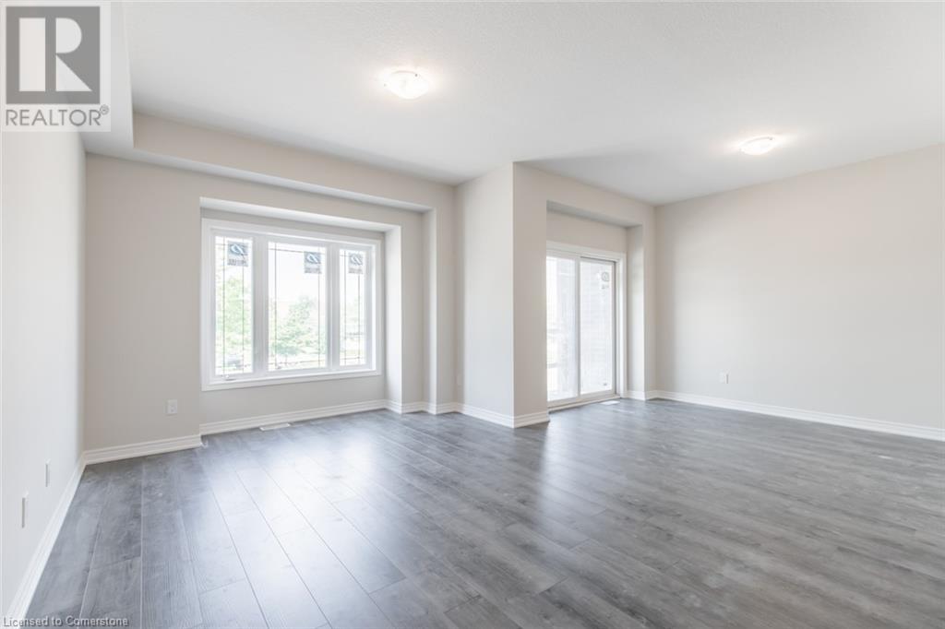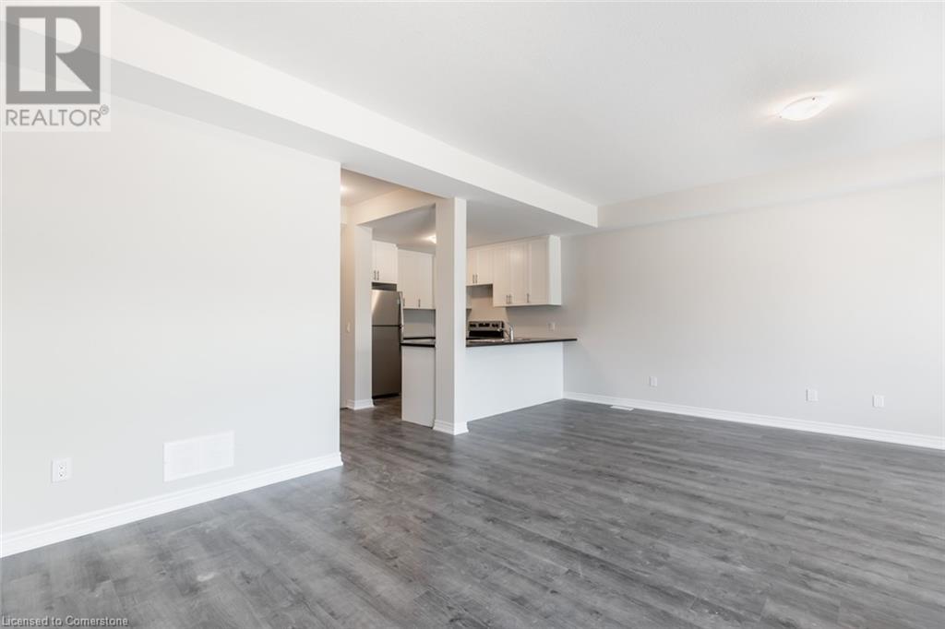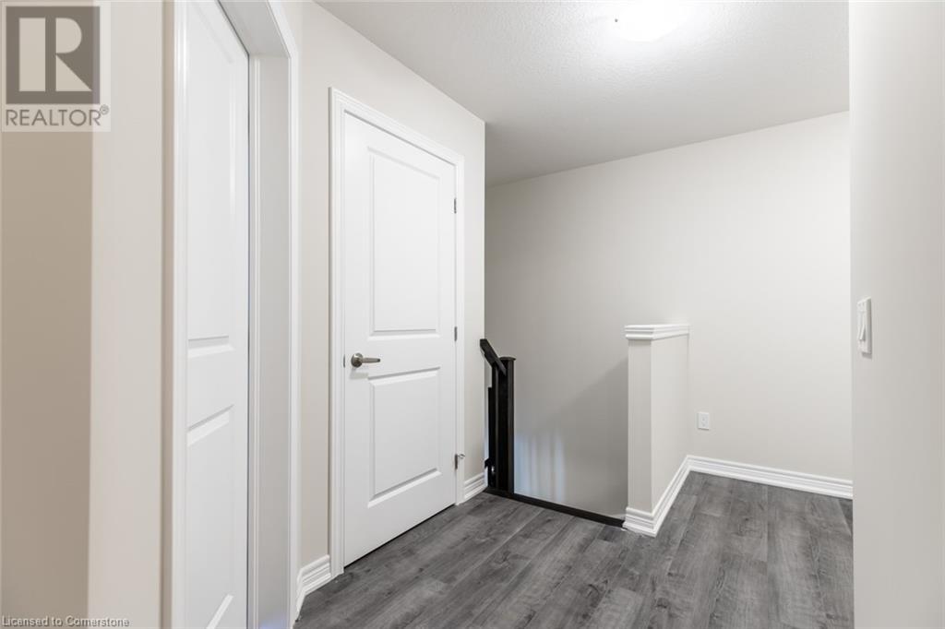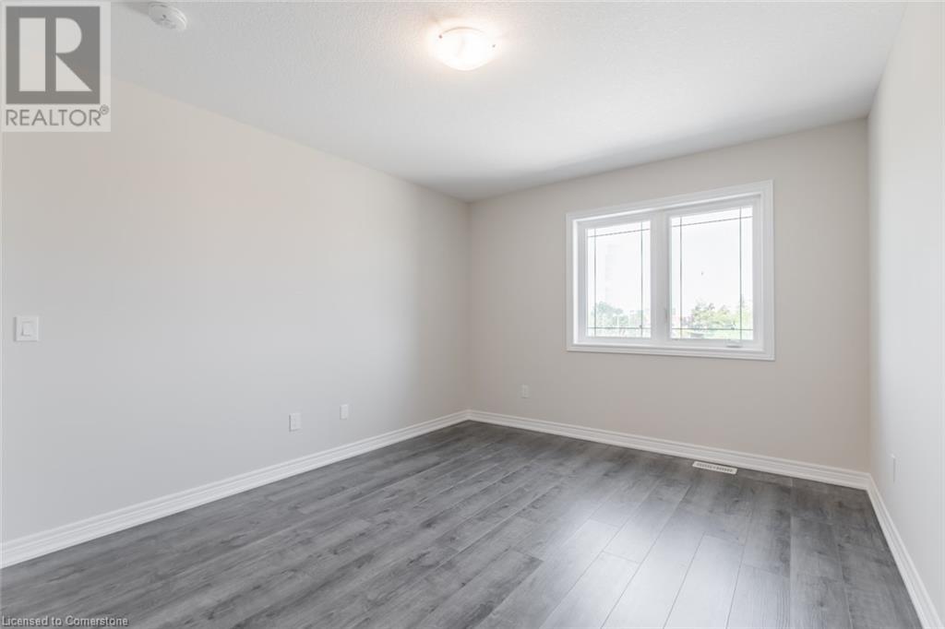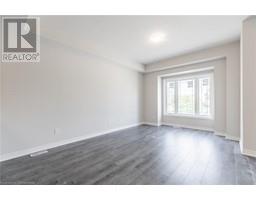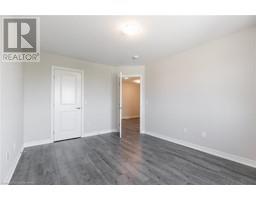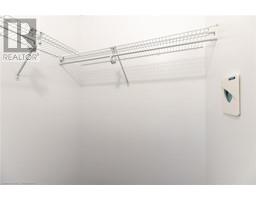19 Picardy Drive Unit# 36 Stoney Creek, Ontario L8J 0M7
2 Bedroom
2 Bathroom
1358 sqft
3 Level
Central Air Conditioning
Forced Air
$2,495 Monthly
Gorgeous 2-Bed + Loft, 2-Bath Townhome in Stoney Creek. Located close to schools, key amenities, a lovely parkette, and convenient highway access for easy commuting. (id:50886)
Property Details
| MLS® Number | 40672484 |
| Property Type | Single Family |
| AmenitiesNearBy | Hospital, Public Transit, Schools |
| CommunityFeatures | School Bus |
| EquipmentType | Water Heater |
| Features | Balcony, Paved Driveway, Shared Driveway |
| ParkingSpaceTotal | 2 |
| RentalEquipmentType | Water Heater |
Building
| BathroomTotal | 2 |
| BedroomsAboveGround | 2 |
| BedroomsTotal | 2 |
| Appliances | Dishwasher, Dryer, Refrigerator, Stove, Washer |
| ArchitecturalStyle | 3 Level |
| BasementType | None |
| ConstructionStyleAttachment | Attached |
| CoolingType | Central Air Conditioning |
| ExteriorFinish | Brick |
| FoundationType | Poured Concrete |
| HalfBathTotal | 1 |
| HeatingFuel | Natural Gas |
| HeatingType | Forced Air |
| StoriesTotal | 3 |
| SizeInterior | 1358 Sqft |
| Type | Row / Townhouse |
| UtilityWater | Municipal Water |
Parking
| Attached Garage |
Land
| Acreage | No |
| LandAmenities | Hospital, Public Transit, Schools |
| Sewer | Municipal Sewage System |
| SizeDepth | 40 Ft |
| SizeFrontage | 20 Ft |
| SizeTotalText | Under 1/2 Acre |
| ZoningDescription | Rm3-63 |
Rooms
| Level | Type | Length | Width | Dimensions |
|---|---|---|---|---|
| Second Level | 4pc Bathroom | 5'4'' x 7'5'' | ||
| Second Level | Loft | 8'4'' x 7'0'' | ||
| Second Level | Bedroom | 9'2'' x 11'4'' | ||
| Second Level | Primary Bedroom | 11'0'' x 14'4'' | ||
| Lower Level | Recreation Room | 9'10'' x 4'10'' | ||
| Lower Level | Recreation Room | 6'2'' x 15' | ||
| Main Level | 2pc Bathroom | 7'7'' x 2'7'' | ||
| Main Level | Kitchen | 8'8'' x 10'6'' | ||
| Main Level | Family Room | 10'10'' x 16'0'' | ||
| Main Level | Dining Room | 9'6'' x 10'10'' |
https://www.realtor.ca/real-estate/27607654/19-picardy-drive-unit-36-stoney-creek
Interested?
Contact us for more information
Denis Ibrahimagic
Salesperson
RE/MAX Escarpment Realty Inc.
502 Brant Street Unit 1a
Burlington, Ontario L7R 2G4
502 Brant Street Unit 1a
Burlington, Ontario L7R 2G4






