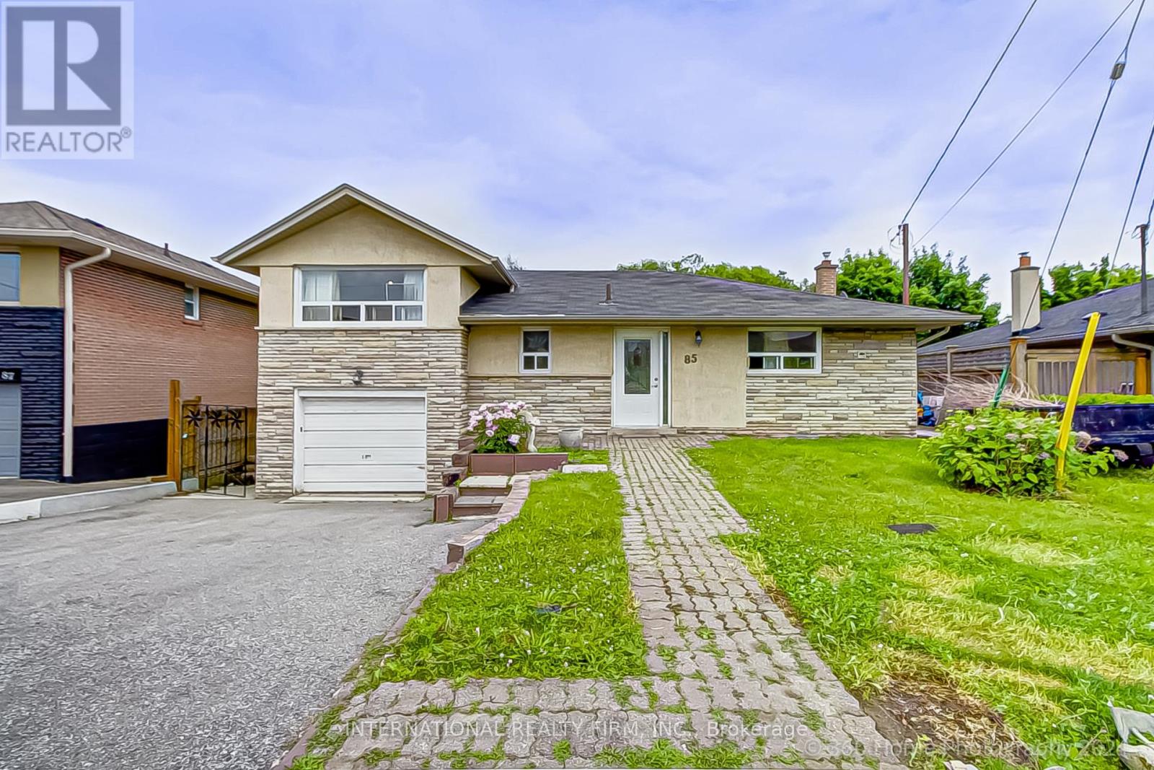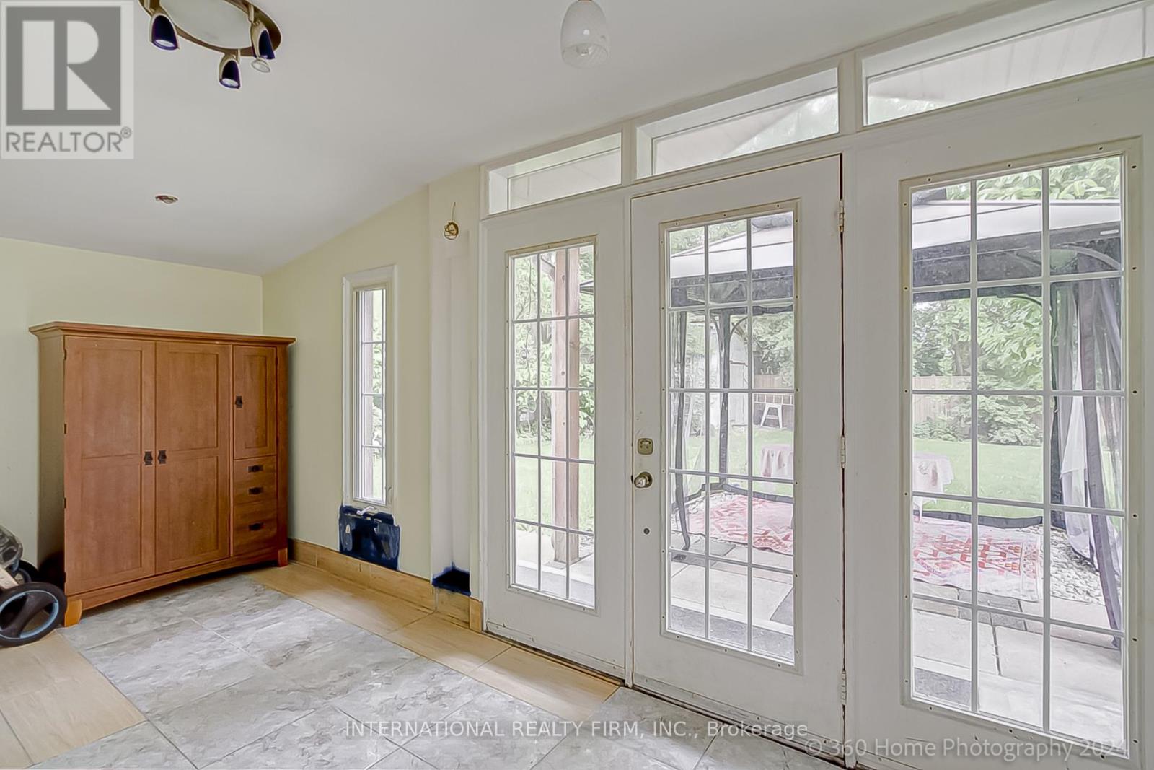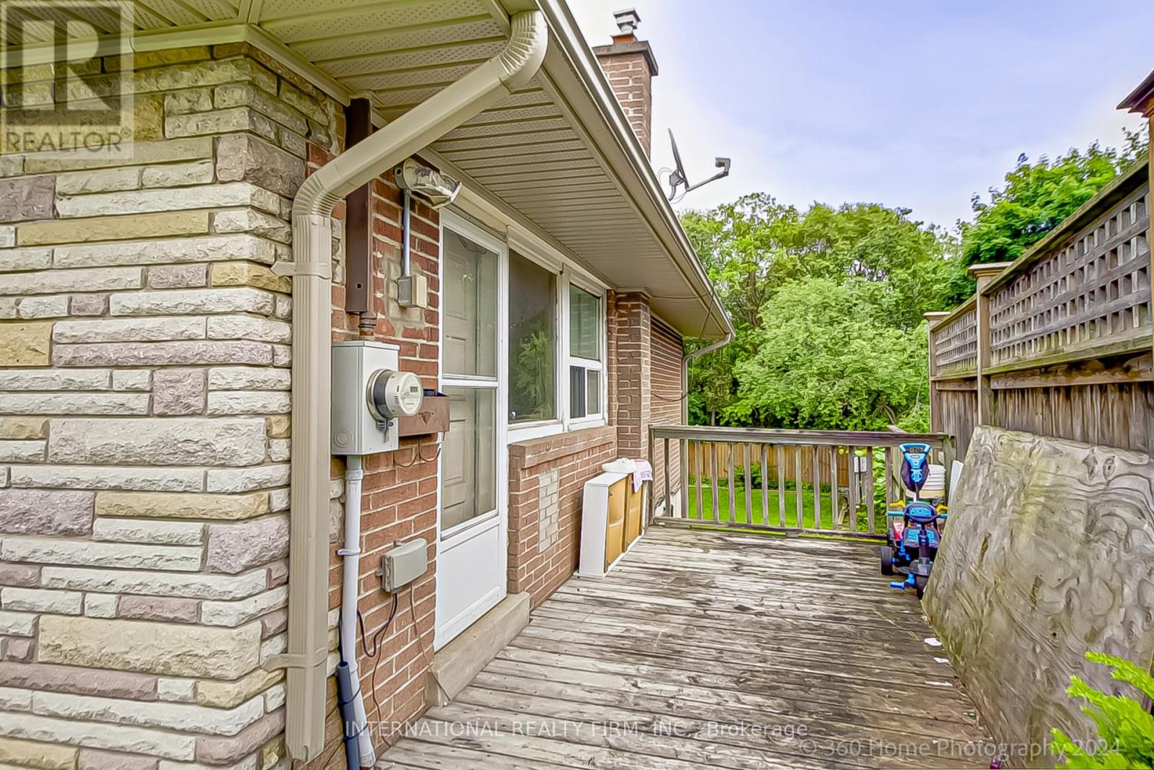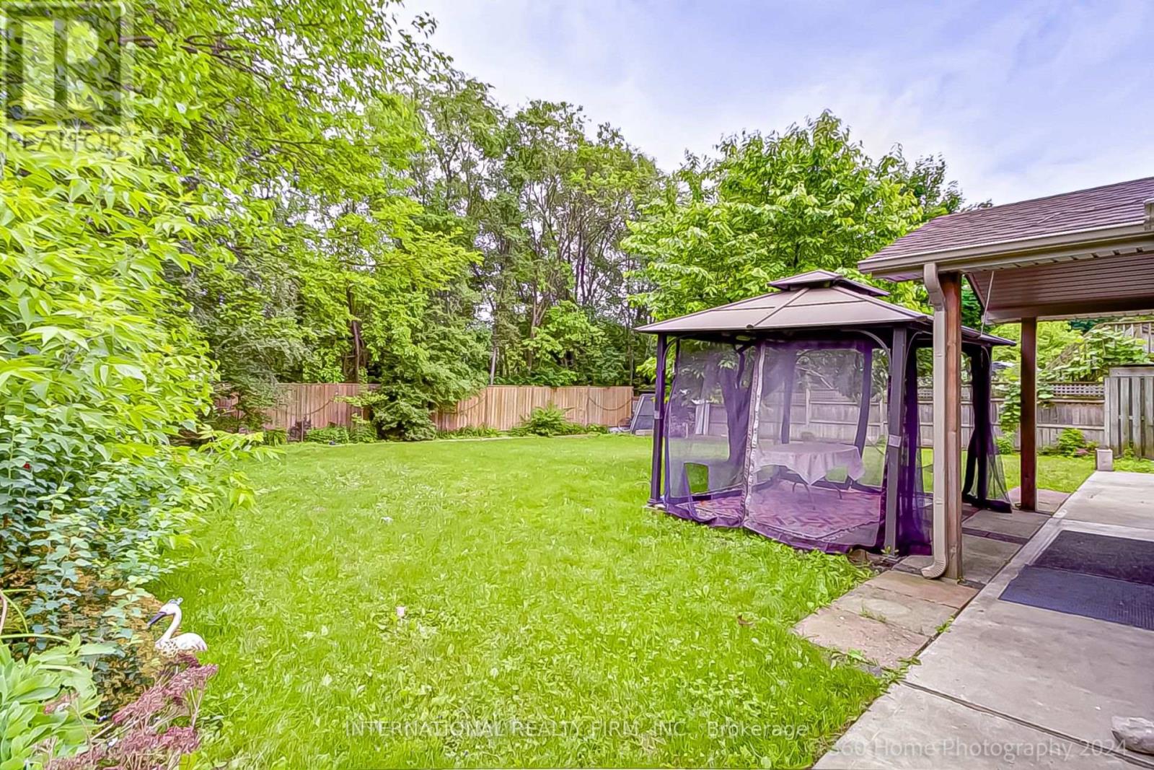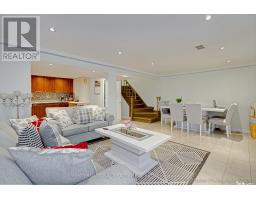85 Letchworth Crescent Toronto, Ontario M3M 1Z1
4 Bedroom
3 Bathroom
Central Air Conditioning
Forced Air
$1,299,000
RAVINE BACK!!!! Location! Location! Welcome to the highly sought-after Downsview-Roding community. Beautiful 3bedroom Detached home. Huge backyard, Ravine back, with fully finished one bedroom basement apt (Great rental income) Just steps to TTC with easy access to a full array of shopping conveniences, dining options, 401/400 highways, Yorkdale Mall and the New State-Of-The-Art Humber River Regional Hospital. **** EXTRAS **** Two stoves, Two Fridges, Dish washer, Washer & Dryer, All ELF, All window covering (id:50886)
Property Details
| MLS® Number | W9481085 |
| Property Type | Single Family |
| Community Name | Downsview-Roding-CFB |
| Features | In-law Suite |
| ParkingSpaceTotal | 3 |
Building
| BathroomTotal | 3 |
| BedroomsAboveGround | 3 |
| BedroomsBelowGround | 1 |
| BedroomsTotal | 4 |
| BasementDevelopment | Finished |
| BasementType | N/a (finished) |
| ConstructionStyleAttachment | Detached |
| ConstructionStyleSplitLevel | Sidesplit |
| CoolingType | Central Air Conditioning |
| ExteriorFinish | Brick |
| FlooringType | Hardwood, Ceramic |
| FoundationType | Unknown |
| HeatingFuel | Natural Gas |
| HeatingType | Forced Air |
| Type | House |
| UtilityWater | Municipal Water |
Parking
| Garage |
Land
| Acreage | No |
| Sewer | Sanitary Sewer |
| SizeDepth | 113 Ft ,3 In |
| SizeFrontage | 52 Ft ,6 In |
| SizeIrregular | 52.5 X 113.33 Ft |
| SizeTotalText | 52.5 X 113.33 Ft |
| ZoningDescription | Res |
Rooms
| Level | Type | Length | Width | Dimensions |
|---|---|---|---|---|
| Basement | Foyer | 5.38 m | 2.46 m | 5.38 m x 2.46 m |
| Basement | Living Room | 5.64 m | 3.5 m | 5.64 m x 3.5 m |
| Basement | Kitchen | 4.14 m | 3.4 m | 4.14 m x 3.4 m |
| Basement | Bedroom | 3.81 m | 2.9 m | 3.81 m x 2.9 m |
| Main Level | Living Room | 5.8 m | 3.5 m | 5.8 m x 3.5 m |
| Main Level | Dining Room | 3.7 m | 2.5 m | 3.7 m x 2.5 m |
| Main Level | Kitchen | 4.45 m | 2.65 m | 4.45 m x 2.65 m |
| Main Level | Bedroom 3 | 4.1 m | 2.7 m | 4.1 m x 2.7 m |
| Upper Level | Primary Bedroom | 4.7 m | 3.5 m | 4.7 m x 3.5 m |
| Upper Level | Bedroom 2 | 3.5 m | 3.5 m | 3.5 m x 3.5 m |
Interested?
Contact us for more information
Eden Keleta Tewelde
Salesperson
International Realty Firm, Inc.

