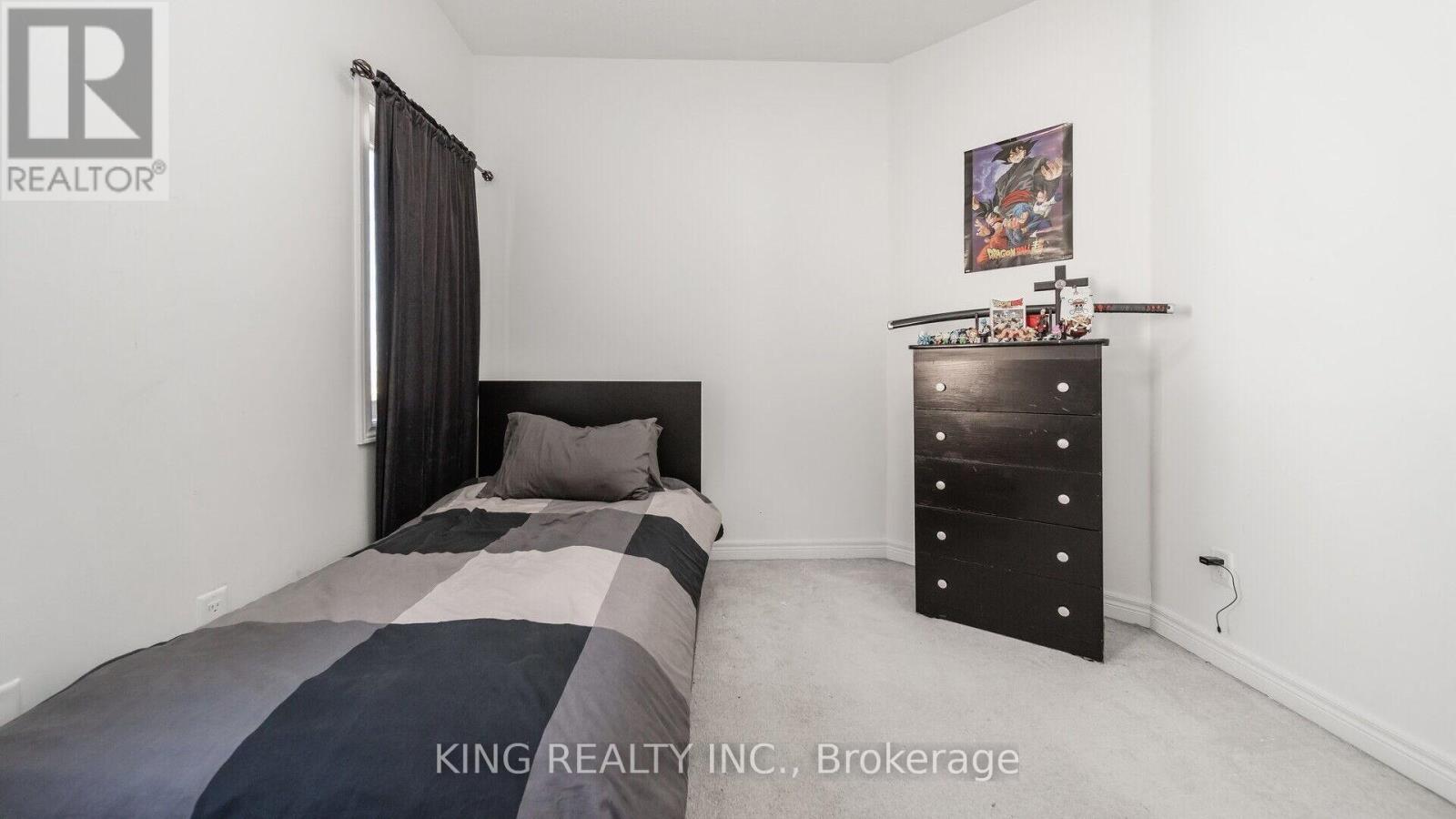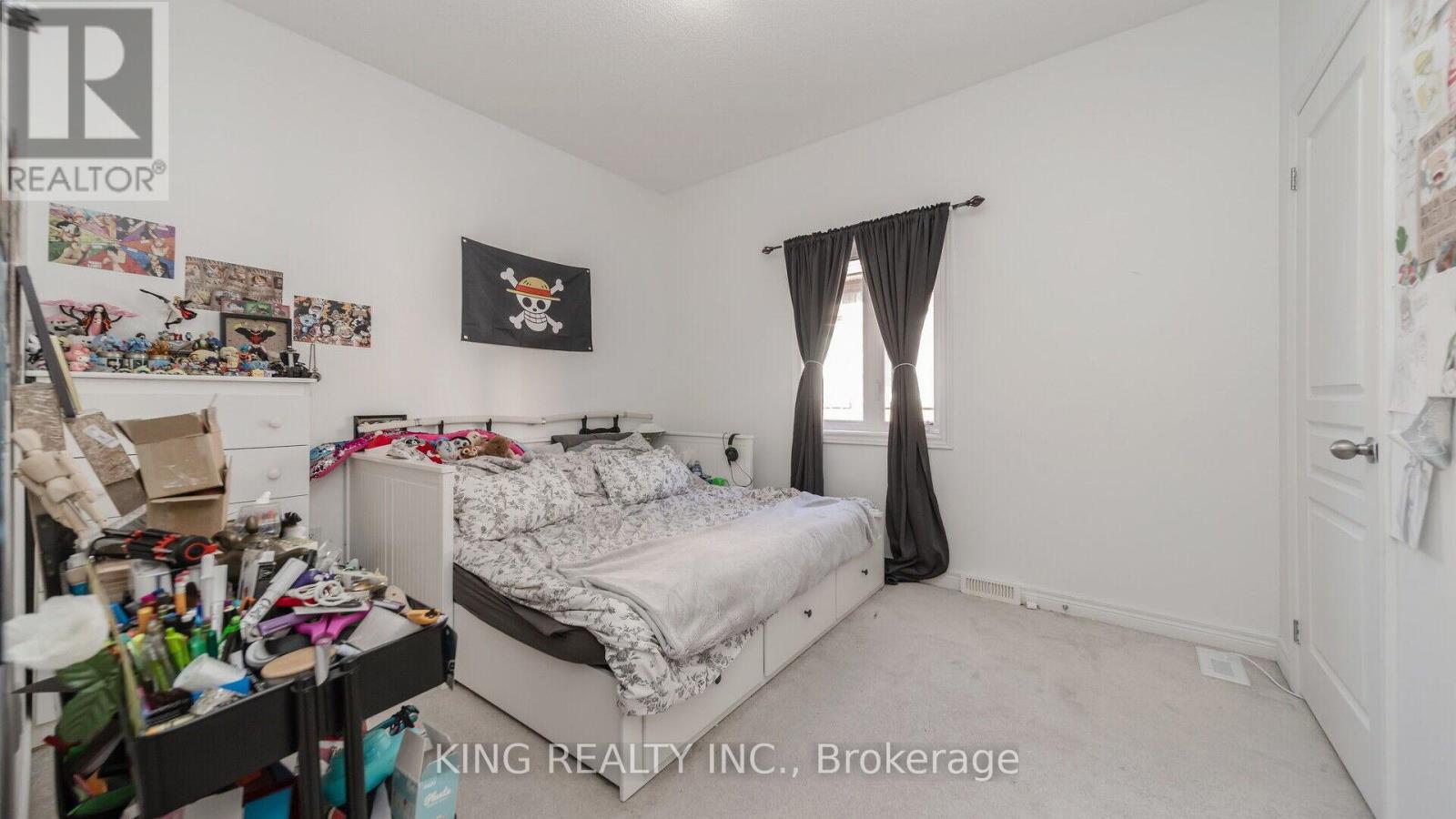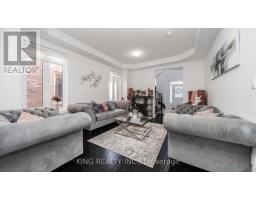22 Exhibition Crescent Brampton, Ontario L7A 4B9
$999,900
Welcome to your dream home in Brampton's vibrant heart! This stunning 4-bedroom, 2.5-bathroom semi-detached gem in Dream Fields Subdivision offers the ultimate blend of comfort, style, and convenience. Nestled in a prime location, it boasts a private driveway, fenced backyard oasis with a handmade fountain, and proximity to top-rated schools, shopping, entertainment, highways, parks, and transit. Inside, discover modern design, tasteful finishes, hardwood flooring, and an open layout perfect for relaxation and entertainment, bathed in abundant natural light creating a warm atmosphere. With its perfect balance of tranquility and accessibility, this exceptional property truly checks all the boxes make it yours today! (id:50886)
Property Details
| MLS® Number | W9477743 |
| Property Type | Single Family |
| Community Name | Northwest Brampton |
| AmenitiesNearBy | Public Transit, Schools, Hospital |
| ParkingSpaceTotal | 3 |
Building
| BathroomTotal | 3 |
| BedroomsAboveGround | 4 |
| BedroomsTotal | 4 |
| Appliances | Dishwasher, Dryer, Microwave, Refrigerator, Stove, Washer |
| BasementType | Full |
| ConstructionStyleAttachment | Semi-detached |
| CoolingType | Central Air Conditioning |
| ExteriorFinish | Brick |
| FireplacePresent | Yes |
| FlooringType | Hardwood |
| HalfBathTotal | 1 |
| HeatingFuel | Natural Gas |
| HeatingType | Forced Air |
| StoriesTotal | 2 |
| SizeInterior | 1999.983 - 2499.9795 Sqft |
| Type | House |
| UtilityWater | Municipal Water |
Parking
| Garage |
Land
| Acreage | No |
| FenceType | Fenced Yard |
| LandAmenities | Public Transit, Schools, Hospital |
| Sewer | Sanitary Sewer |
| SizeDepth | 88 Ft ,7 In |
| SizeFrontage | 28 Ft ,1 In |
| SizeIrregular | 28.1 X 88.6 Ft |
| SizeTotalText | 28.1 X 88.6 Ft |
Rooms
| Level | Type | Length | Width | Dimensions |
|---|---|---|---|---|
| Second Level | Primary Bedroom | 5.1 m | 3.7 m | 5.1 m x 3.7 m |
| Second Level | Bedroom 2 | 3.6 m | 3.1 m | 3.6 m x 3.1 m |
| Second Level | Bedroom 3 | 3.5 m | 3 m | 3.5 m x 3 m |
| Second Level | Bedroom 4 | 3.4 m | 3 m | 3.4 m x 3 m |
| Main Level | Living Room | 4.5 m | 3.6 m | 4.5 m x 3.6 m |
| Main Level | Kitchen | 2.8 m | 3.2 m | 2.8 m x 3.2 m |
| Main Level | Dining Room | 2.6 m | 3.2 m | 2.6 m x 3.2 m |
| Main Level | Family Room | 5.7 m | 3.4 m | 5.7 m x 3.4 m |
Interested?
Contact us for more information
Malwinder Singh Cheema
Salesperson
59 First Gulf Blvd #2
Brampton, Ontario L6W 4T8

















































































