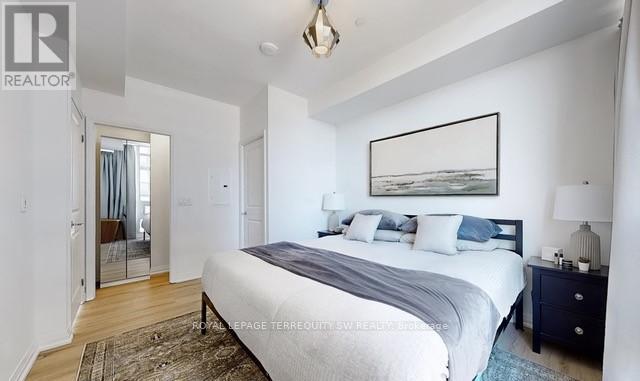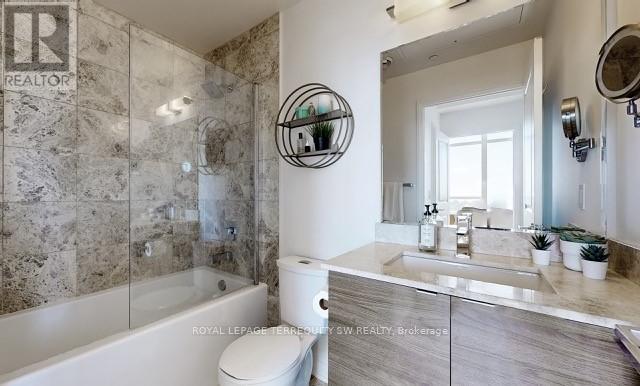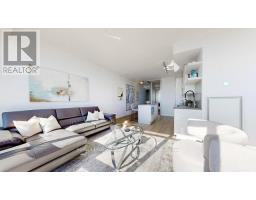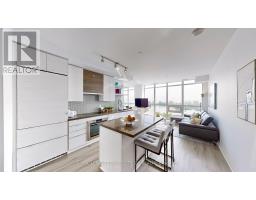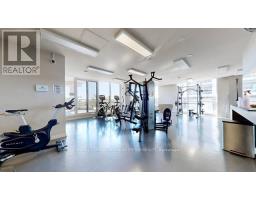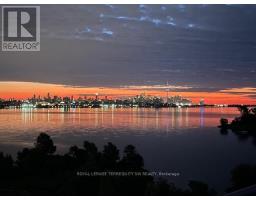703 - 59 Annie Craig Drive Toronto, Ontario M8V 0C4
$1,198,000Maintenance, Heat, Water, Common Area Maintenance, Insurance, Parking
$668.33 Monthly
Maintenance, Heat, Water, Common Area Maintenance, Insurance, Parking
$668.33 MonthlyWelcome to luxury living at **The Ocean Club**, located at 59 Annie Craig Drive in Toronto's premier waterfront community. This beautifully renovated 2-bedroom, plus Den, 2-bathroom southeast-facing corner suite spans 1345 sq ft of living space including the expansive 350 sq ft. terrace offering a modern open-concept design and breathtaking views. Step into this stunning unit featuring 9-foot smooth ceilings, luxury flooring, and floor-to-ceiling windows of the Toronto skyline from every room. The gourmet kitchen is fully equipped with top-of-the line, paneled appliances, including a Liebherr fridge, AEG flat-top ceramic cooktop, wall mounted oven, and a convenient kitchen island with a built-in breakfast bar. The open living and dining area is ideal for entertaining. The primary bedroom offers a private retreat with a luxurious 4-piece ensuite, rainfall showerhead, and a walk-in closet with custom organizers. The second bedroom is located on the opposite end of the unit for added privacy and features mirrored double closets with built-ins. Complete with in-suite laundry and world-class amenities, including a BBQ terrace, fitness center, indoor pool, 24-hour concierge, and more, this condo is the epitome of waterfront living. (id:50886)
Property Details
| MLS® Number | W9474169 |
| Property Type | Single Family |
| Community Name | Mimico |
| CommunityFeatures | Pet Restrictions |
| Features | Carpet Free, Guest Suite |
| ParkingSpaceTotal | 1 |
| ViewType | City View |
Building
| BathroomTotal | 2 |
| BedroomsAboveGround | 2 |
| BedroomsBelowGround | 1 |
| BedroomsTotal | 3 |
| Amenities | Storage - Locker |
| Appliances | Oven - Built-in, Range, Cooktop, Dishwasher, Dryer, Hood Fan, Microwave, Oven, Refrigerator, Washer |
| CoolingType | Central Air Conditioning |
| ExteriorFinish | Steel |
| FlooringType | Laminate |
| HeatingFuel | Natural Gas |
| HeatingType | Forced Air |
| SizeInterior | 899.9921 - 998.9921 Sqft |
| Type | Apartment |
Parking
| Underground |
Land
| Acreage | No |
Rooms
| Level | Type | Length | Width | Dimensions |
|---|---|---|---|---|
| Flat | Foyer | 2.74 m | 1.85 m | 2.74 m x 1.85 m |
| Flat | Kitchen | 3.74 m | 3.66 m | 3.74 m x 3.66 m |
| Flat | Living Room | 3.74 m | 3.66 m | 3.74 m x 3.66 m |
| Flat | Dining Room | 3.46 m | 2.68 m | 3.46 m x 2.68 m |
| Flat | Primary Bedroom | 4.23 m | 3.12 m | 4.23 m x 3.12 m |
| Flat | Bedroom 2 | 2.53 m | 2.52 m | 2.53 m x 2.52 m |
| Flat | Den | 2.68 m | 2.27 m | 2.68 m x 2.27 m |
https://www.realtor.ca/real-estate/27566671/703-59-annie-craig-drive-toronto-mimico-mimico
Interested?
Contact us for more information
Lisa Shirriff
Broker
1 Sparks Ave #11
Toronto, Ontario M2H 2W1
Andrew Wells
Broker of Record
1 Sparks Ave #11
Toronto, Ontario M2H 2W1











