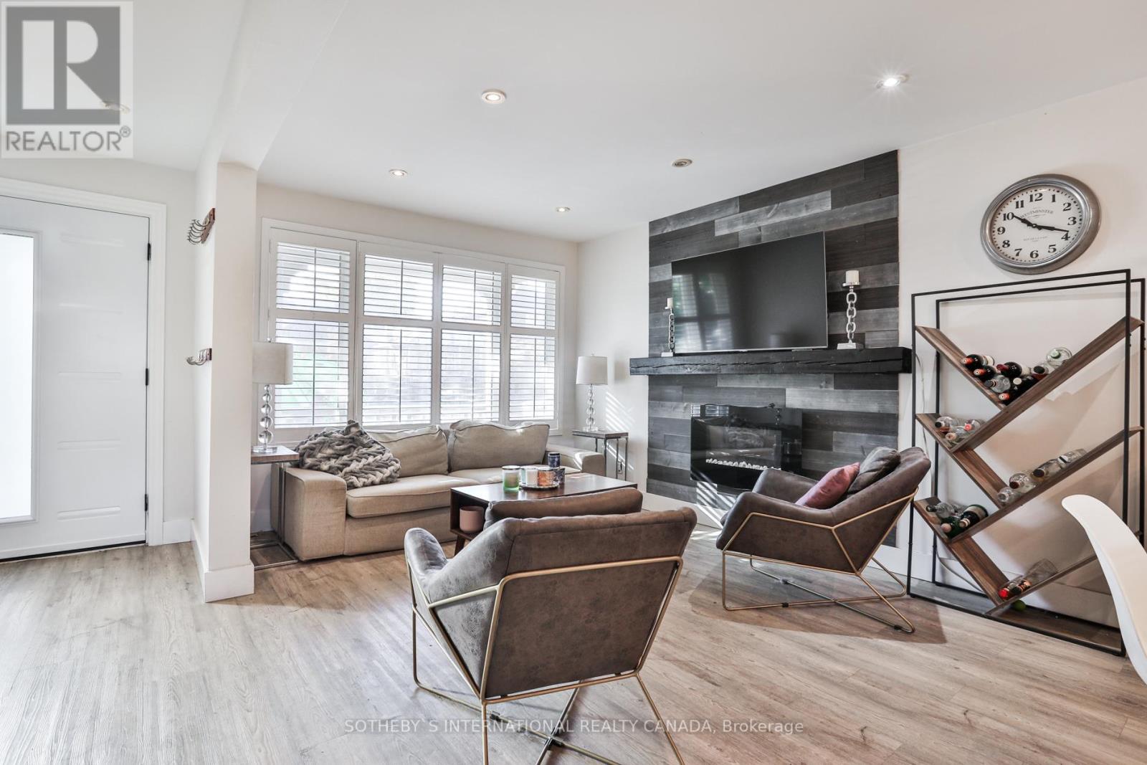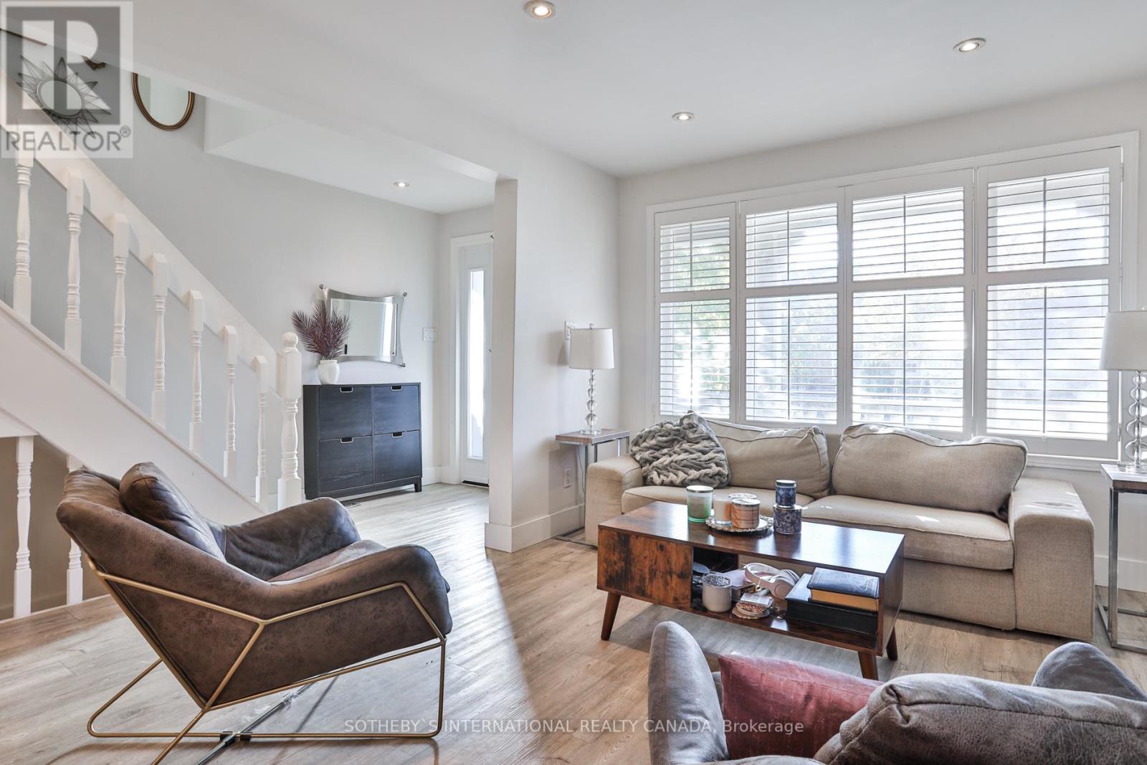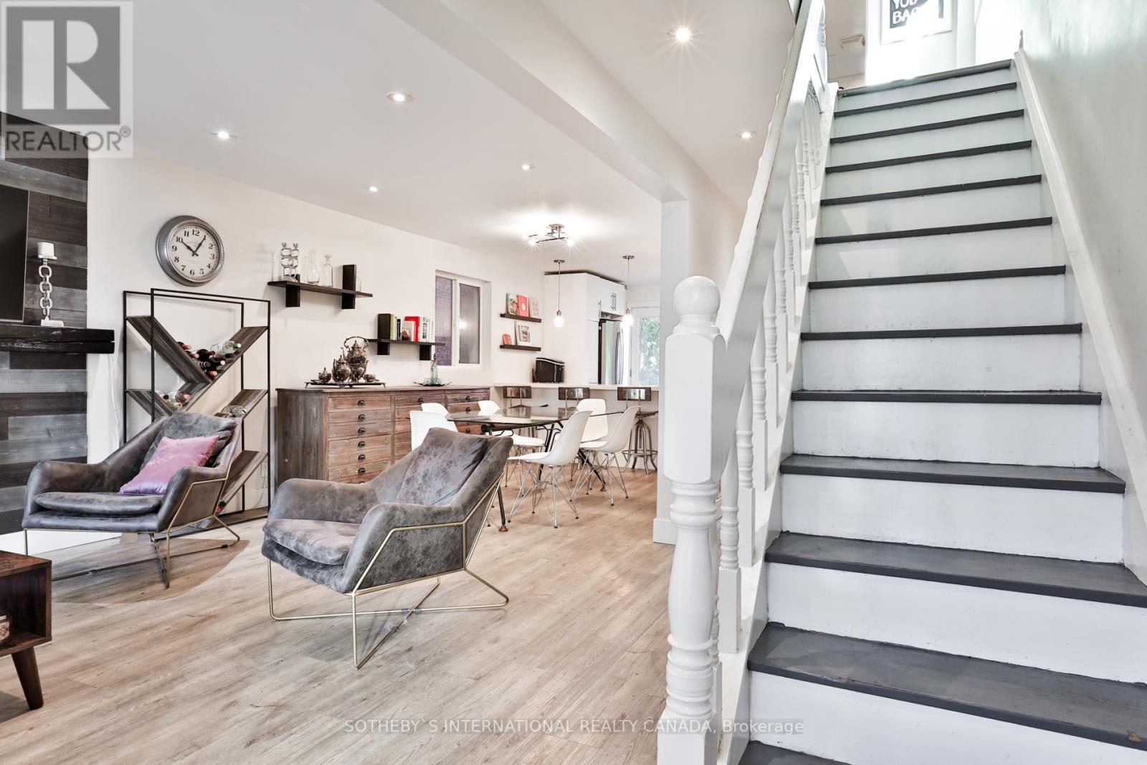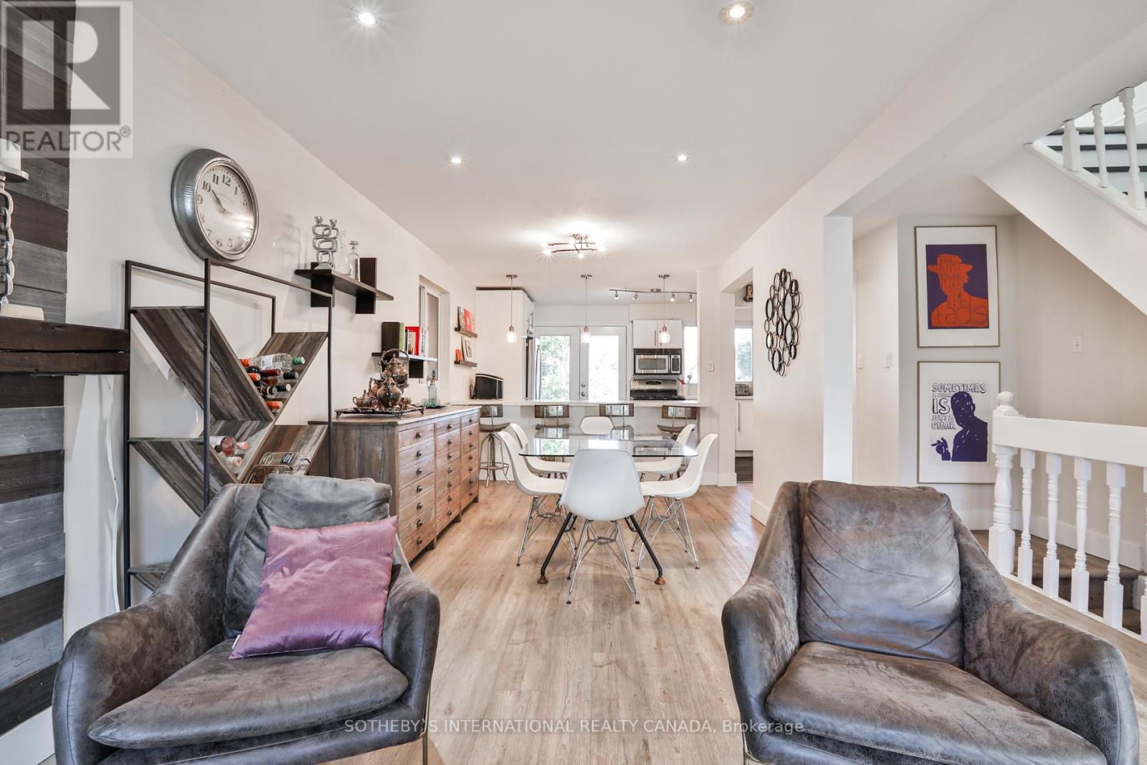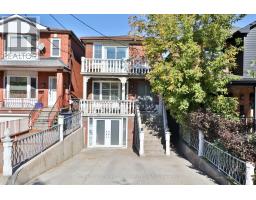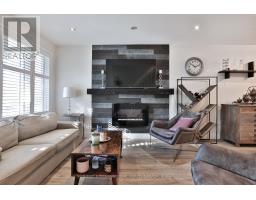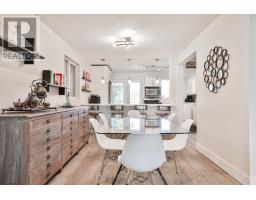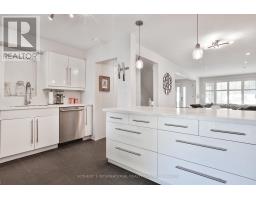38 Belvidere Avenue Toronto, Ontario M6C 1P6
$1,369,900
The wait is over !! Welcome to 38 Belvidere Avenue. Located in the heart of Oakwood Village. This all brick detached beauty is situated on a sun drenched wide lot with a 3 car private drive and a 1 car garage. Main floor open concept layout with living room/dining room combo, Chef's kitchen with slate flooring, quartz countertops, stainless steel appliances, POWDER ROOM and a walk-out to a deck overlooking a fully fenced backyard. Make your way upstairs where you will find three large bedrooms, a 5 piece updated bathroom, a large principal bedroom with a walk-out to an oversized terrace to enjoy your morning coffee. Lower level includes a separate entrance, high ceilings, a 3 piece bathroom, rough-in for kitchen and a glorious recreation room for the kids to enjoy. Steps to schools, Cedarvale Ravine, Places of Worship and soon to be the LRT. Truly a must see!!! **** EXTRAS **** Roof - 2002 , 2nd floor and lower level bathroom - 2021, Gas line for BBQ, entrance to garage through 2 French doors (currently no garage door) (id:50886)
Property Details
| MLS® Number | C9477692 |
| Property Type | Single Family |
| Community Name | Oakwood Village |
| AmenitiesNearBy | Hospital, Park, Place Of Worship, Public Transit, Schools |
| CommunityFeatures | Community Centre |
| ParkingSpaceTotal | 4 |
Building
| BathroomTotal | 3 |
| BedroomsAboveGround | 3 |
| BedroomsTotal | 3 |
| Appliances | Dishwasher, Dryer, Freezer, Oven, Refrigerator, Stove, Washer, Window Coverings |
| BasementDevelopment | Finished |
| BasementType | N/a (finished) |
| ConstructionStyleAttachment | Detached |
| CoolingType | Central Air Conditioning |
| ExteriorFinish | Brick |
| FireplacePresent | Yes |
| FlooringType | Slate, Vinyl |
| FoundationType | Unknown |
| HalfBathTotal | 1 |
| HeatingFuel | Natural Gas |
| HeatingType | Forced Air |
| StoriesTotal | 2 |
| Type | House |
| UtilityWater | Municipal Water |
Parking
| Garage |
Land
| Acreage | No |
| LandAmenities | Hospital, Park, Place Of Worship, Public Transit, Schools |
| Sewer | Sanitary Sewer |
| SizeDepth | 106 Ft ,6 In |
| SizeFrontage | 22 Ft ,6 In |
| SizeIrregular | 22.58 X 106.5 Ft |
| SizeTotalText | 22.58 X 106.5 Ft |
Rooms
| Level | Type | Length | Width | Dimensions |
|---|---|---|---|---|
| Second Level | Primary Bedroom | 3.96 m | 3.05 m | 3.96 m x 3.05 m |
| Second Level | Bedroom 2 | 2.74 m | 3.35 m | 2.74 m x 3.35 m |
| Second Level | Bedroom 3 | 3.05 m | 3.35 m | 3.05 m x 3.35 m |
| Basement | Recreational, Games Room | 4.57 m | 5.49 m | 4.57 m x 5.49 m |
| Basement | Laundry Room | 1.83 m | 4.57 m | 1.83 m x 4.57 m |
| Basement | Utility Room | 1.83 m | 2.13 m | 1.83 m x 2.13 m |
| Main Level | Foyer | 1.52 m | 7.32 m | 1.52 m x 7.32 m |
| Main Level | Living Room | 3.05 m | 4.88 m | 3.05 m x 4.88 m |
| Main Level | Dining Room | 3.05 m | 2.44 m | 3.05 m x 2.44 m |
| Main Level | Kitchen | 4.57 m | 2.74 m | 4.57 m x 2.74 m |
Interested?
Contact us for more information
Daniel Pustil
Salesperson
192 Davenport Rd
Toronto, Ontario M5R 1J2




