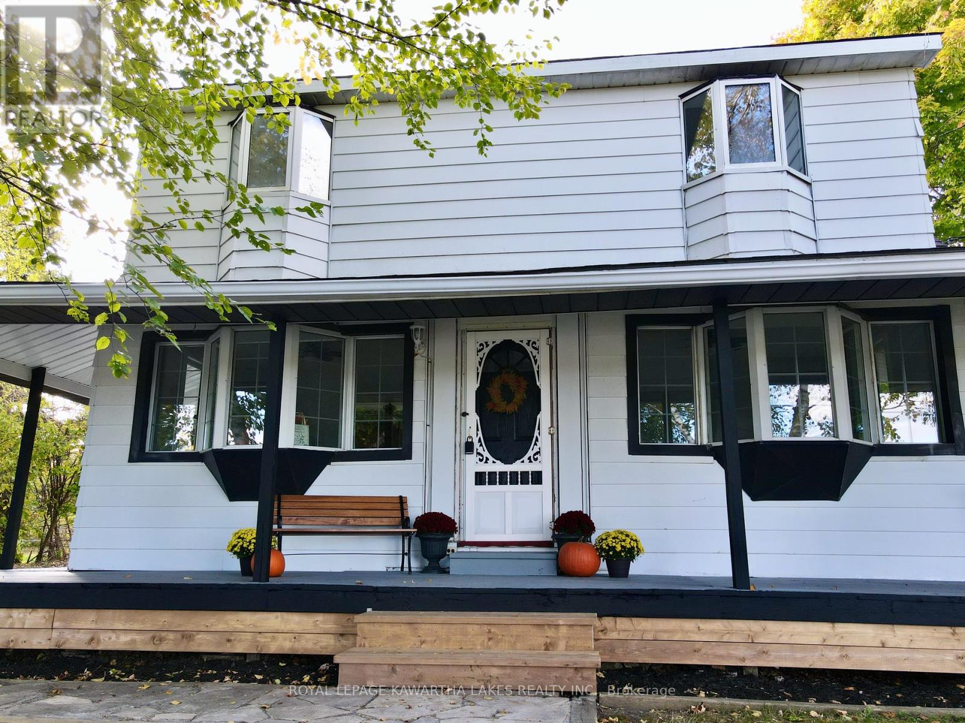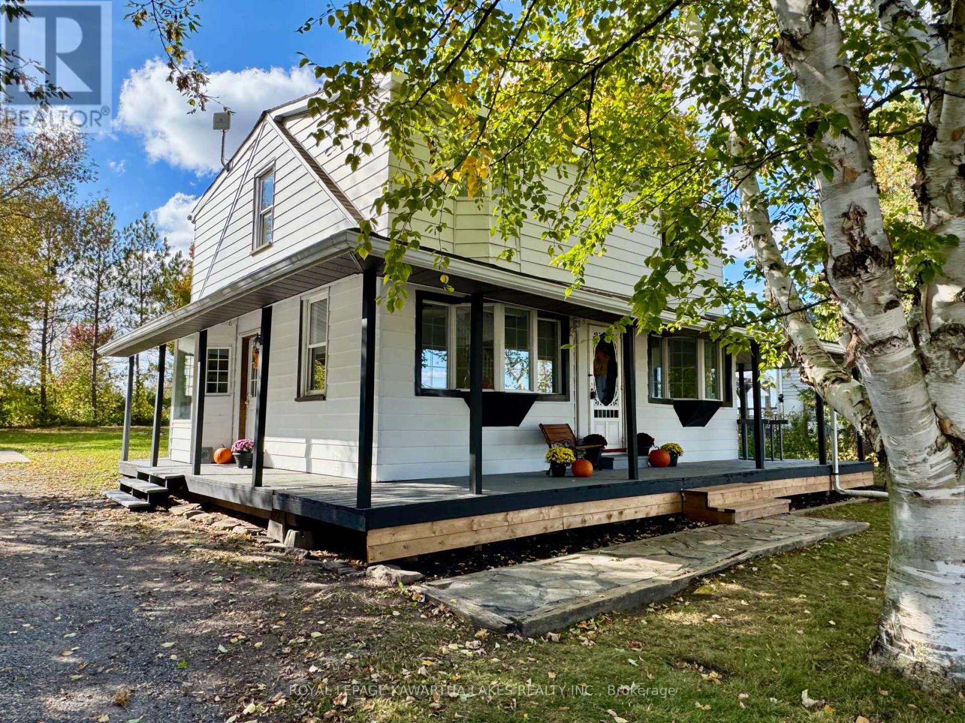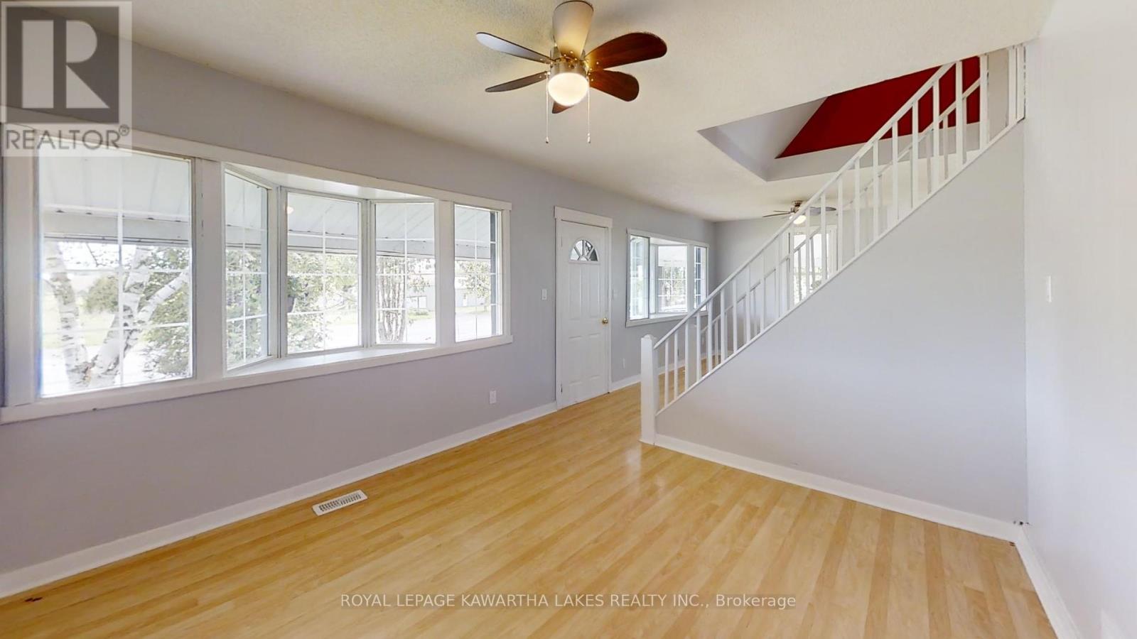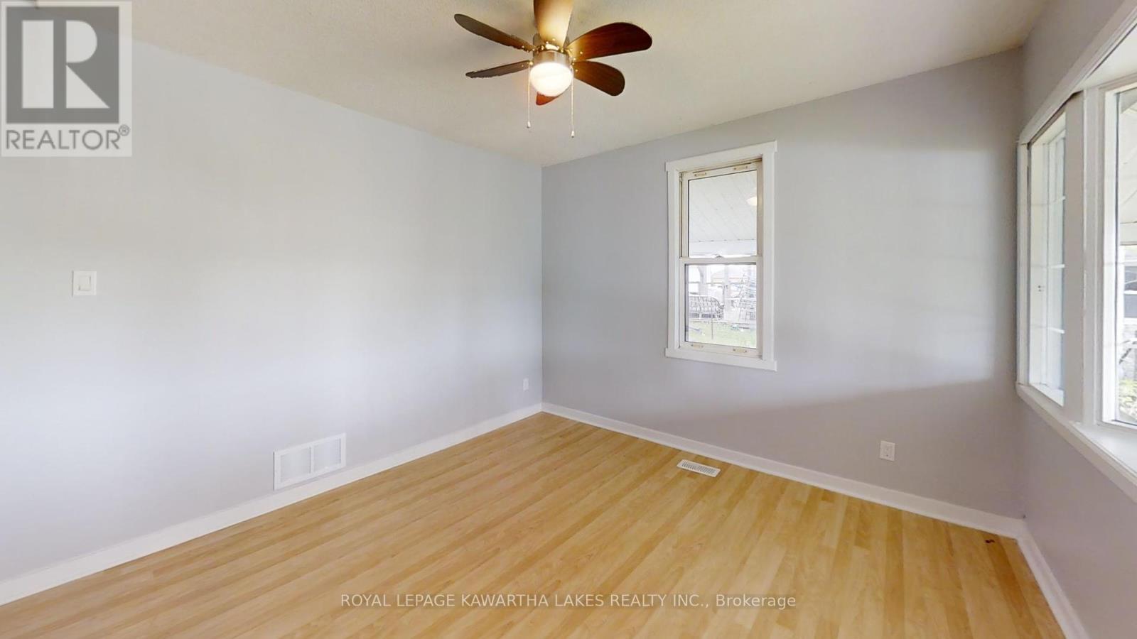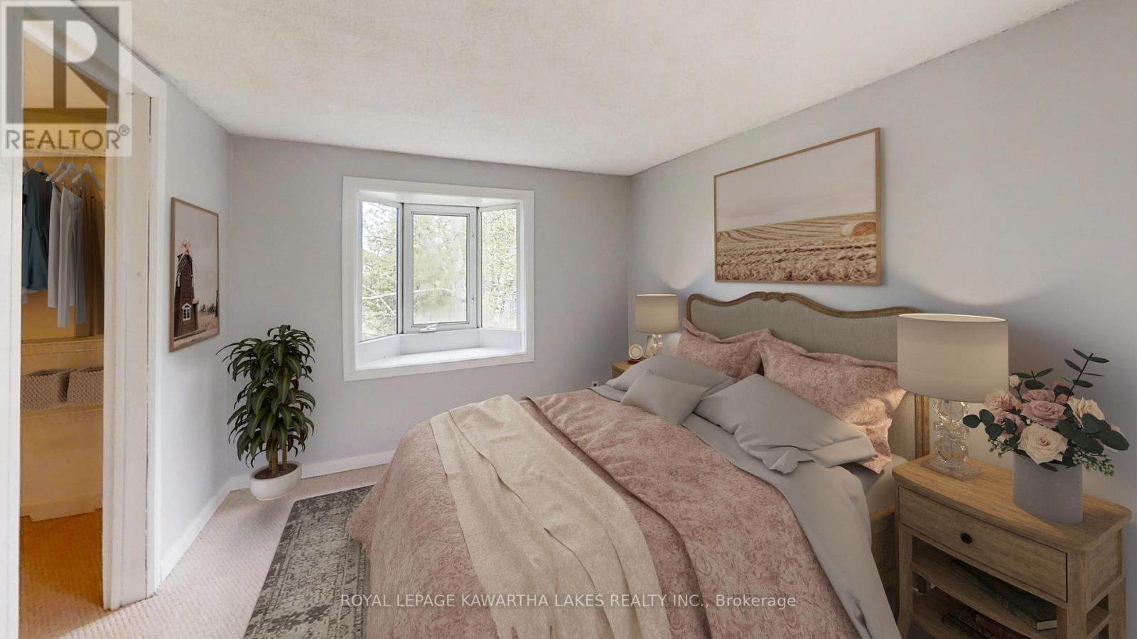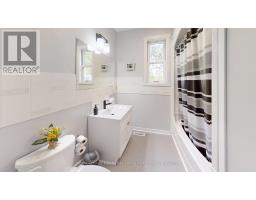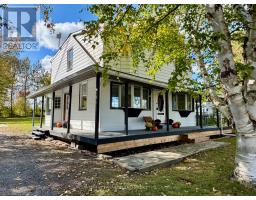1615 County 46 Road Kawartha Lakes, Ontario K0M 2T0
$519,800
Welcome to Your Country Oasis! This Bright 2 Storey Home Is Situated on a Large Country Lot Showcasing an Inviting Newly Restored Wrap Around Porch with New Roof Overlooking the Private Yard Surrounded By Mature Trees. The Main Floor Features an Eat-in Kitchen, Living and Dining Room that Overlook the Front Yard with Plenty of Room for Entertaining, One Bedroom and a 4 Piece Washroom. The Upper Floor Offers A Large Primary with Walk-In Closet, 2 More Ample Sized Bedrooms, and a Second 4 Piece Washroom. The High Basement Offers the Convenience of a Separate Entrance and Storage Space. A New Furnace and Sump Pump Were Installed this Year. The Main Roof was Re-Shingled in 2019. Two Driveways Offer Many Parking Options. Enjoy Stunning Unobstructed Sunsets From the Large Flat Western Facing Yard. Just a Quick Commute to the GTA, Located Near All Amenities, Shops and Restaurants. (id:50886)
Property Details
| MLS® Number | X9475356 |
| Property Type | Single Family |
| Community Name | Rural Eldon |
| ParkingSpaceTotal | 6 |
Building
| BathroomTotal | 2 |
| BedroomsAboveGround | 4 |
| BedroomsTotal | 4 |
| Appliances | Dryer, Refrigerator, Stove, Washer |
| BasementFeatures | Walk-up |
| BasementType | Full |
| ConstructionStyleAttachment | Detached |
| ExteriorFinish | Aluminum Siding, Shingles |
| FlooringType | Laminate, Carpeted |
| FoundationType | Poured Concrete |
| HeatingFuel | Propane |
| HeatingType | Forced Air |
| StoriesTotal | 2 |
| SizeInterior | 1499.9875 - 1999.983 Sqft |
| Type | House |
Land
| Acreage | No |
| Sewer | Septic System |
| SizeDepth | 165 Ft |
| SizeFrontage | 75 Ft |
| SizeIrregular | 75 X 165 Ft |
| SizeTotalText | 75 X 165 Ft|under 1/2 Acre |
| ZoningDescription | Rr2 |
Rooms
| Level | Type | Length | Width | Dimensions |
|---|---|---|---|---|
| Main Level | Kitchen | 3.87 m | 3.81 m | 3.87 m x 3.81 m |
| Main Level | Dining Room | 3.38 m | 3.57 m | 3.38 m x 3.57 m |
| Main Level | Living Room | 3.67 m | 3.41 m | 3.67 m x 3.41 m |
| Main Level | Bedroom | 3.87 m | 2.68 m | 3.87 m x 2.68 m |
| Upper Level | Primary Bedroom | 7.38 m | 2.77 m | 7.38 m x 2.77 m |
| Upper Level | Bedroom 2 | 2.17 m | 2.71 m | 2.17 m x 2.71 m |
| Upper Level | Bedroom 3 | 4.08 m | 3.32 m | 4.08 m x 3.32 m |
https://www.realtor.ca/real-estate/27566571/1615-county-46-road-kawartha-lakes-rural-eldon
Interested?
Contact us for more information
Gerry Lodwick
Broker
448 Osborne St #5
Beaverton, Ontario L0K 1A0





