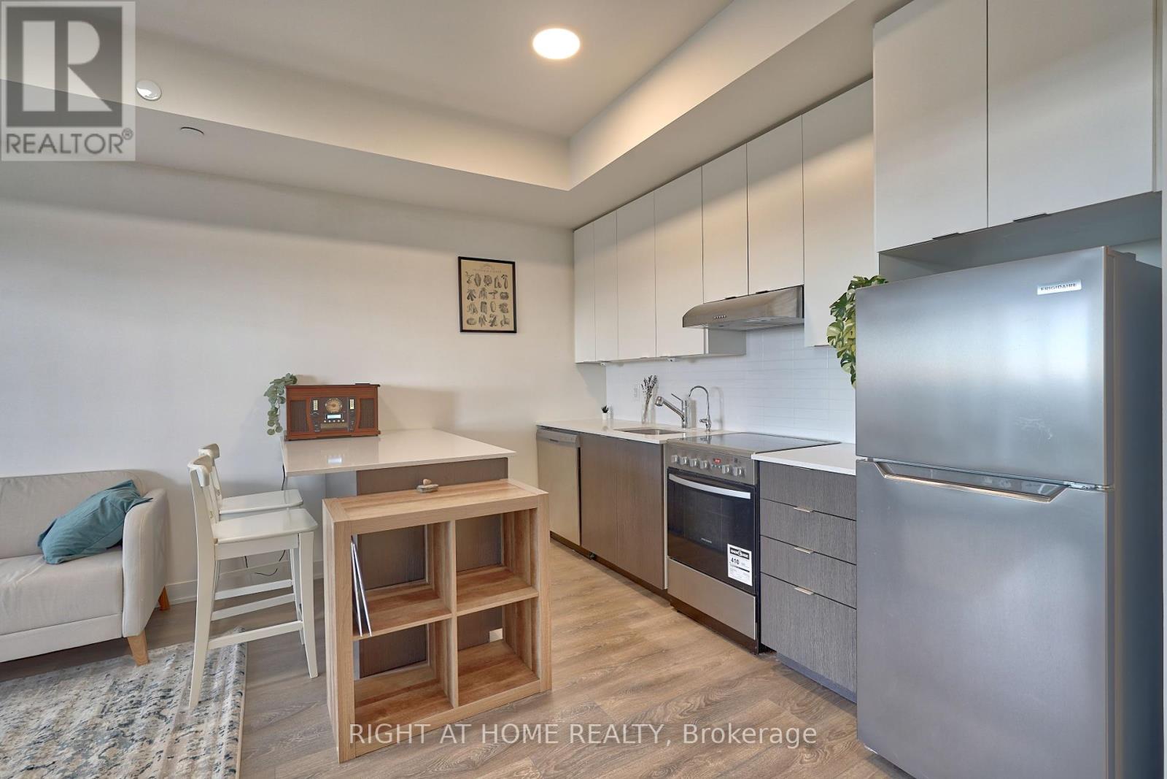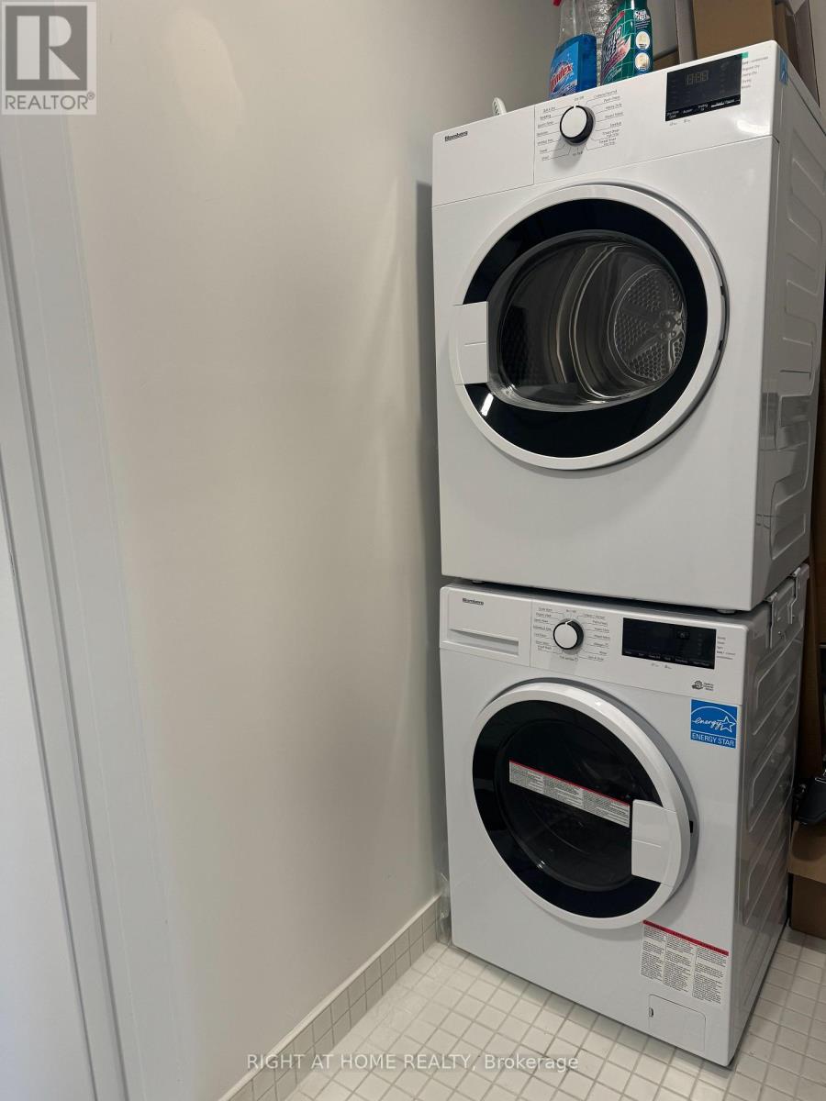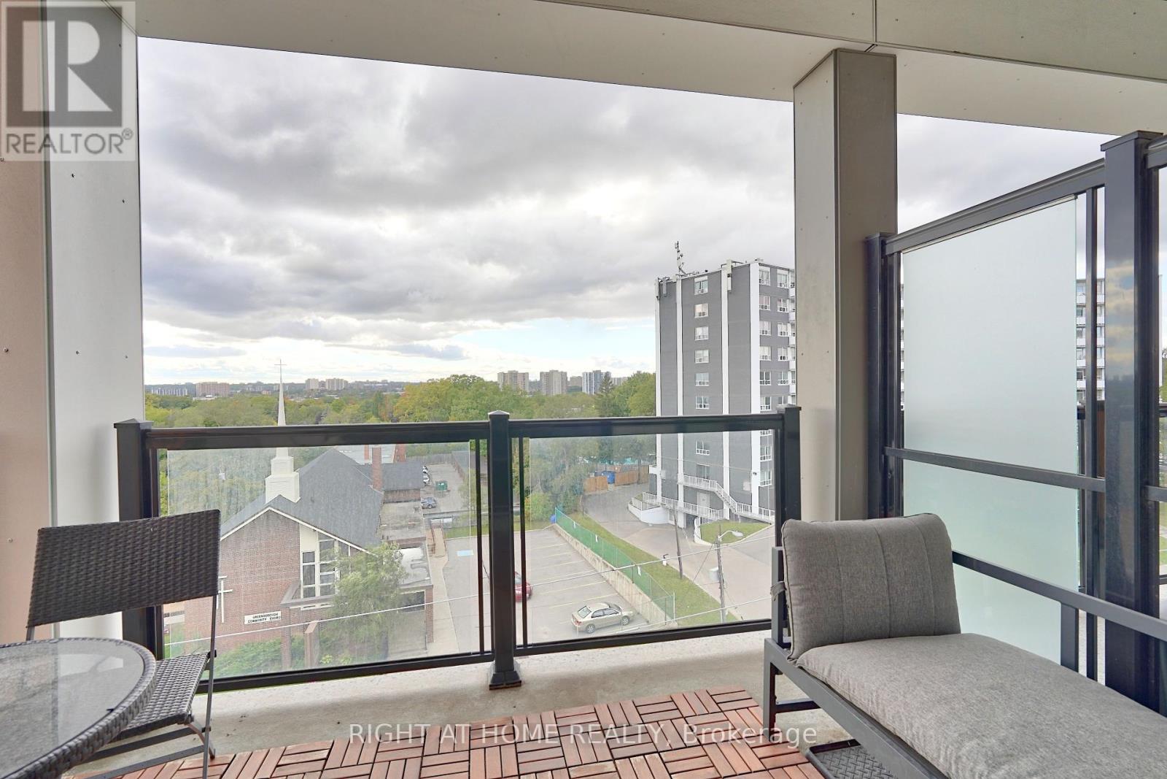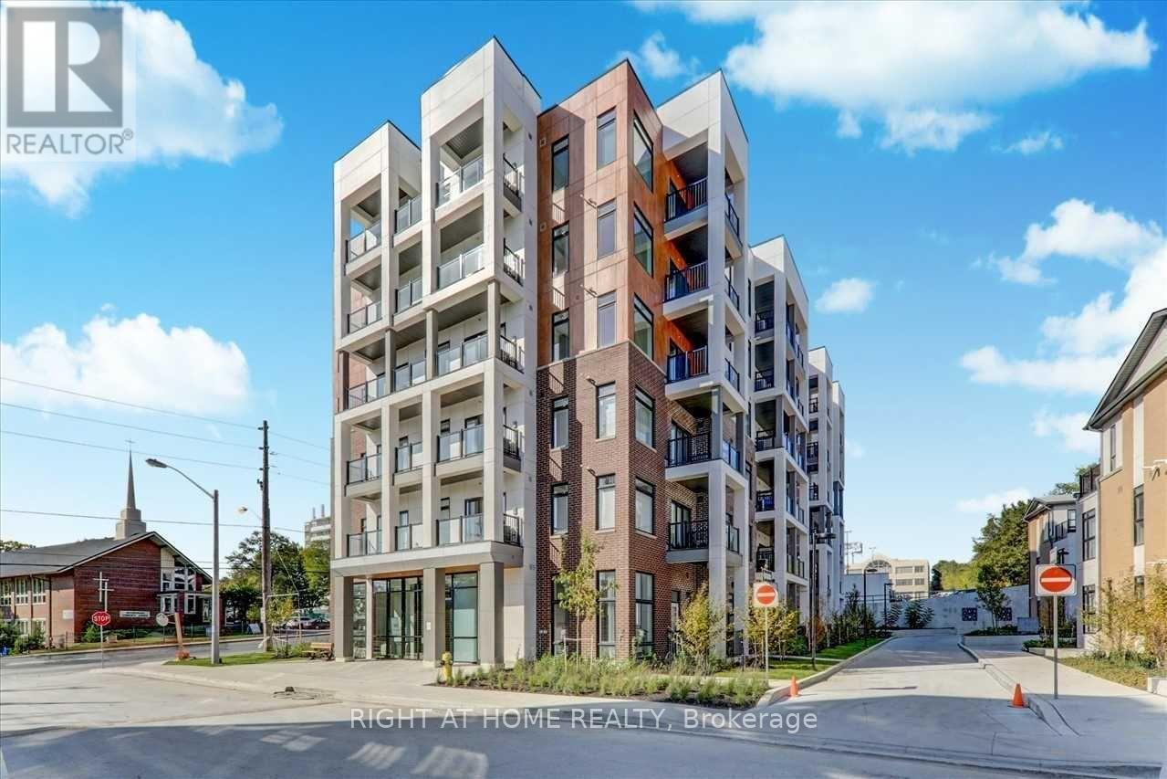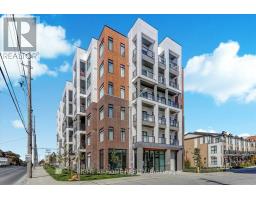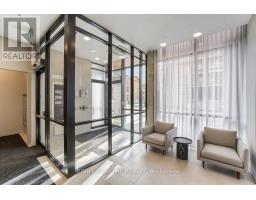606 - 160 Canon Jackson Drive Toronto, Ontario M6M 0B6
$595,000Maintenance, Common Area Maintenance, Insurance, Parking, Water
$393.67 Monthly
Maintenance, Common Area Maintenance, Insurance, Parking, Water
$393.67 MonthlyBright and Specious 2-year New Exquisite Penthouse In Boutique Building By The Daniels Group. Perfect for Starting your Ownership! Designer Appointed Daniels Keelesdale, This Suite Is Ideally Situated On The Top Floor Of This Boutique Building! Light- Filled With South-East Views From Your Generous Sized Bedroom & Private Balcony, This Is Ideal For Entertaining. Open Concept, This Condo Features Quartz Countertops, Ensuite Laundry & Wide Plank Laminate Floors. Close To Transit, Yorkdale, Grocery Stores, Libraries And Schools, 401/400 & Many Local Amenities, This Community Is Vibrant & In-Demand. Move In Ready! **** EXTRAS **** S/S Appliances Fridge, Stove, B/I Dishwasher. Washer/Dryer. All Electric Light Fixtures & Window Coverings. (id:50886)
Property Details
| MLS® Number | W9470328 |
| Property Type | Single Family |
| Community Name | Beechborough-Greenbrook |
| AmenitiesNearBy | Hospital, Park, Public Transit, Schools |
| CommunityFeatures | Pet Restrictions, Community Centre |
| EquipmentType | Water Heater - Gas |
| Features | Balcony, Carpet Free, In Suite Laundry |
| RentalEquipmentType | Water Heater - Gas |
Building
| BathroomTotal | 1 |
| BedroomsAboveGround | 1 |
| BedroomsBelowGround | 1 |
| BedroomsTotal | 2 |
| CoolingType | Central Air Conditioning, Air Exchanger |
| ExteriorFinish | Brick, Concrete |
| FlooringType | Laminate |
| HeatingFuel | Natural Gas |
| HeatingType | Forced Air |
| SizeInterior | 599.9954 - 698.9943 Sqft |
| Type | Apartment |
Parking
| Underground |
Land
| Acreage | No |
| LandAmenities | Hospital, Park, Public Transit, Schools |
| ZoningDescription | Residential |
Rooms
| Level | Type | Length | Width | Dimensions |
|---|---|---|---|---|
| Main Level | Living Room | 3.29 m | 3.01 m | 3.29 m x 3.01 m |
| Main Level | Foyer | 2.15 m | 1.22 m | 2.15 m x 1.22 m |
| Ground Level | Dining Room | 3.29 m | 3.01 m | 3.29 m x 3.01 m |
| Ground Level | Kitchen | 3.41 m | 2.42 m | 3.41 m x 2.42 m |
| Ground Level | Primary Bedroom | 3.1 m | 3.05 m | 3.1 m x 3.05 m |
| Ground Level | Den | 2.01 m | 1.85 m | 2.01 m x 1.85 m |
Interested?
Contact us for more information
Andrey Zibert
Salesperson
1396 Don Mills Rd Unit B-121
Toronto, Ontario M3B 0A7
Victoria Zibert
Salesperson
1396 Don Mills Rd Unit B-121
Toronto, Ontario M3B 0A7









