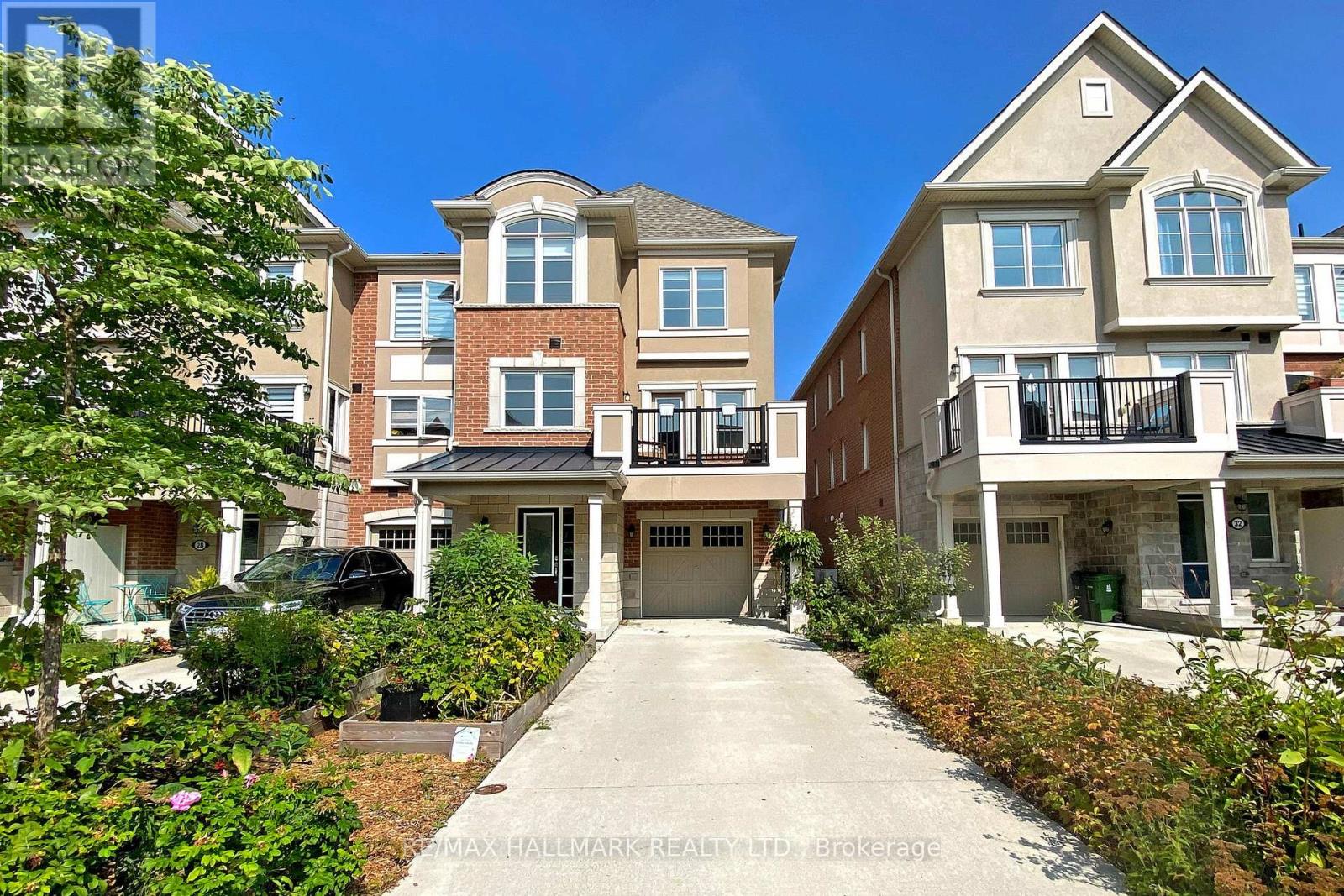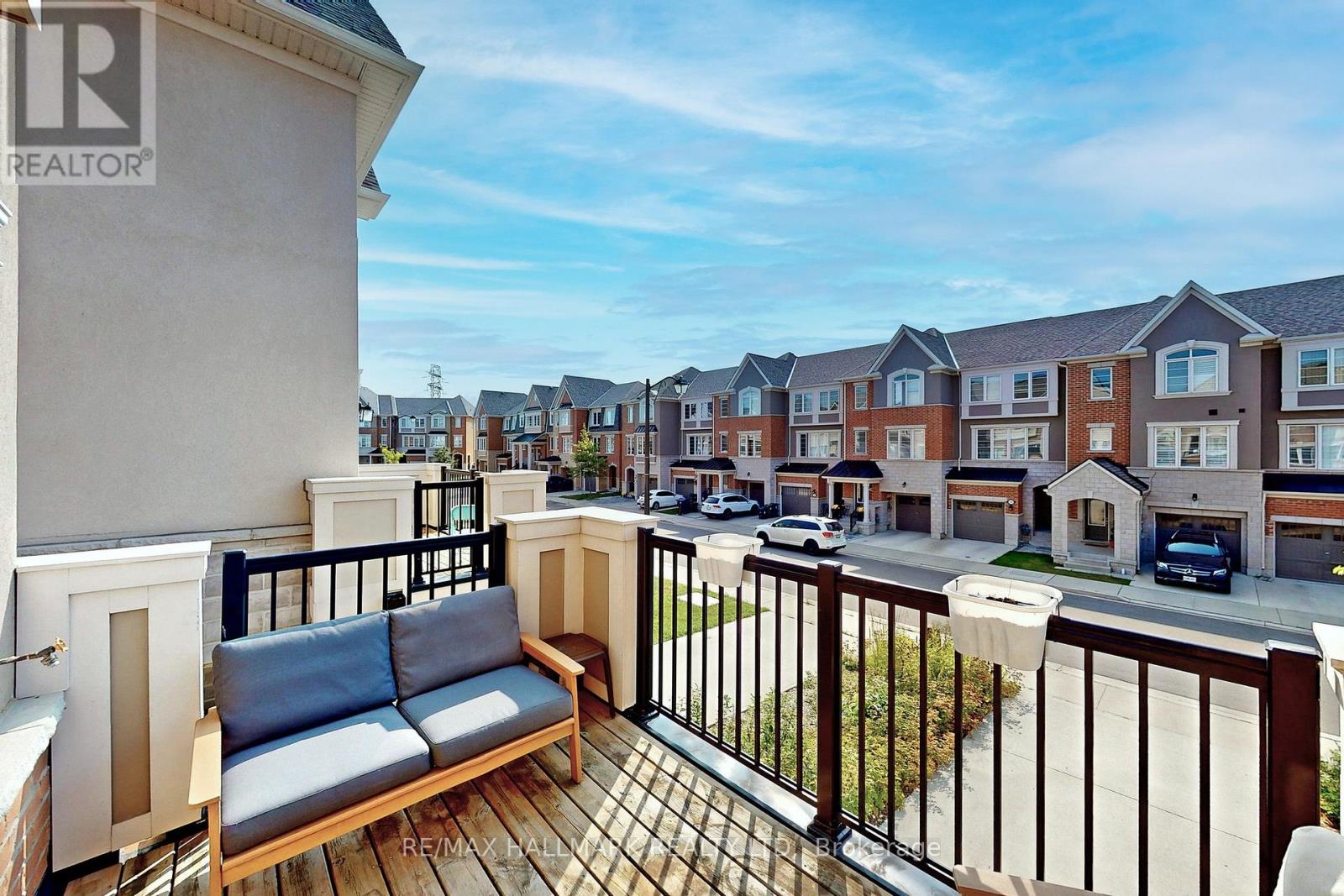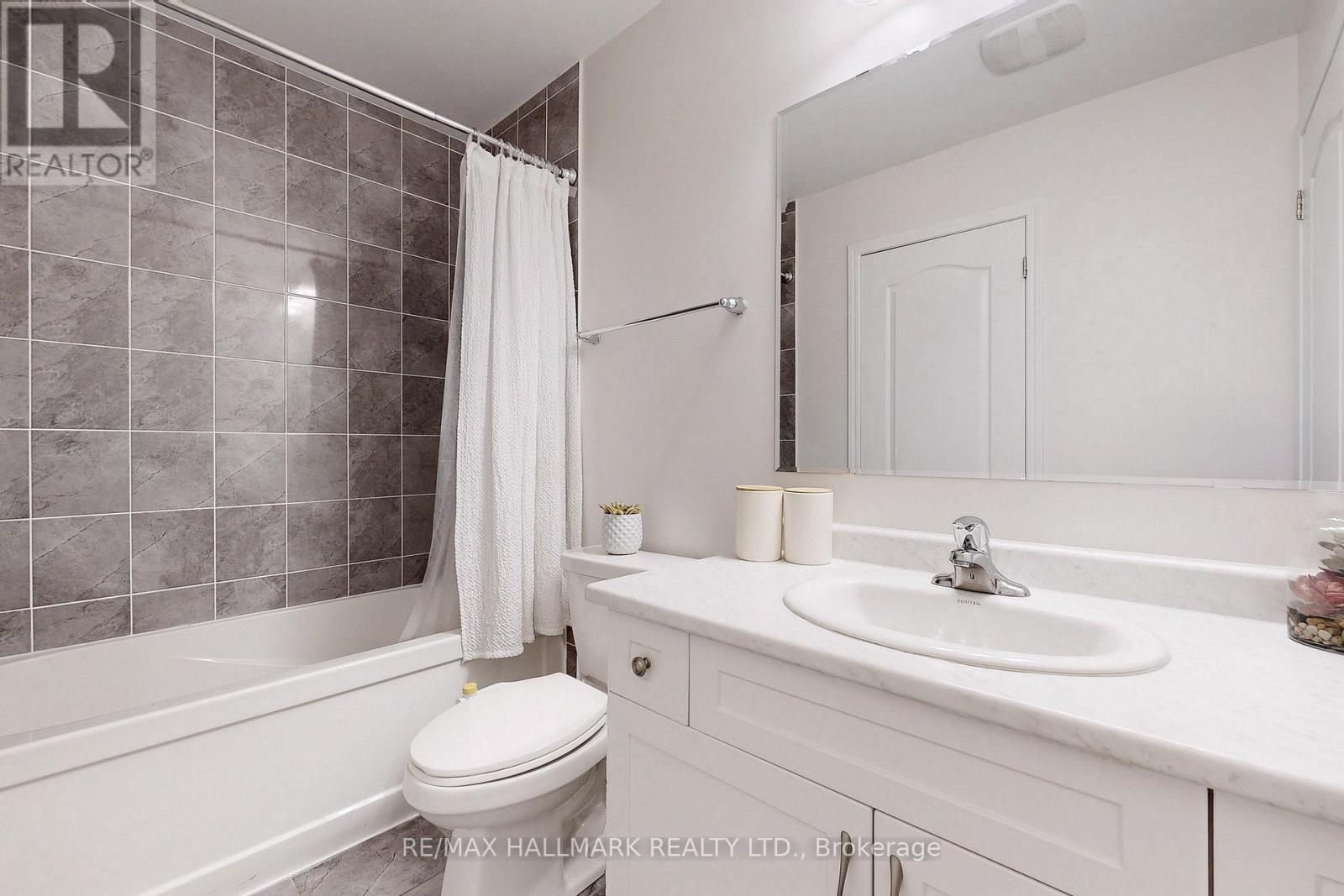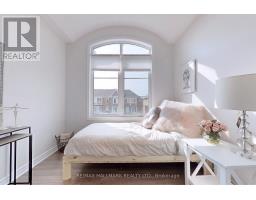30 Fusilier Drive Toronto, Ontario M1L 0J4
$939,999
Welcome to this Stunning 3-bedroom Mattamy Quality Built Freehold End Unit Town Home. Perfectlynestled in a serene and family-friendly neighborhood. This bright and spacious home is a true gemoffering an abundance of natural light that fills every corner creating an inviting and warmatmosphere. Thoughtful layout featuring a beautiful quartz countertop in the kitchen. Theopen-concept living area is perfect for both entertaining guests and cozy family evening providing aseamless flow between spaces.The property also boasts a convenient two-car driveway. Located in a highly sought-after familyneighborhood this home combines tranquility with accessibility to nearby amenities, schools, andparks.Don't miss your chance to own this exceptional townhome that combines quality craftsmanship with avibrant community spirit! (id:50886)
Property Details
| MLS® Number | E9466700 |
| Property Type | Single Family |
| Community Name | Clairlea-Birchmount |
| AmenitiesNearBy | Hospital, Park, Place Of Worship, Public Transit |
| CommunityFeatures | Community Centre |
| ParkingSpaceTotal | 3 |
Building
| BathroomTotal | 2 |
| BedroomsAboveGround | 3 |
| BedroomsTotal | 3 |
| Appliances | Range, Dishwasher, Dryer, Refrigerator, Stove |
| ConstructionStyleAttachment | Attached |
| CoolingType | Central Air Conditioning |
| ExteriorFinish | Brick, Stucco |
| FlooringType | Tile, Laminate, Ceramic |
| FoundationType | Poured Concrete |
| HalfBathTotal | 1 |
| HeatingFuel | Natural Gas |
| HeatingType | Forced Air |
| StoriesTotal | 3 |
| SizeInterior | 1099.9909 - 1499.9875 Sqft |
| Type | Row / Townhouse |
| UtilityWater | Municipal Water |
Parking
| Attached Garage |
Land
| Acreage | No |
| LandAmenities | Hospital, Park, Place Of Worship, Public Transit |
| Sewer | Sanitary Sewer |
| SizeDepth | 56 Ft ,6 In |
| SizeFrontage | 26 Ft ,4 In |
| SizeIrregular | 26.4 X 56.5 Ft |
| SizeTotalText | 26.4 X 56.5 Ft|under 1/2 Acre |
Rooms
| Level | Type | Length | Width | Dimensions |
|---|---|---|---|---|
| Second Level | Dining Room | 2.64 m | 3.7 m | 2.64 m x 3.7 m |
| Second Level | Great Room | 5.02 m | 4.34 m | 5.02 m x 4.34 m |
| Second Level | Kitchen | 3.02 m | 2.74 m | 3.02 m x 2.74 m |
| Second Level | Bathroom | 1.83 m | 0.91 m | 1.83 m x 0.91 m |
| Third Level | Primary Bedroom | 3.2 m | 3.5 m | 3.2 m x 3.5 m |
| Third Level | Bedroom 2 | 3.35 m | 2.74 m | 3.35 m x 2.74 m |
| Third Level | Bedroom 3 | 2.64 m | 2.43 m | 2.64 m x 2.43 m |
| Third Level | Bathroom | 2.67 m | 1.52 m | 2.67 m x 1.52 m |
| Ground Level | Office | 2.645 m | 1.82 m | 2.645 m x 1.82 m |
Utilities
| Cable | Available |
| Sewer | Installed |
Interested?
Contact us for more information
Daryl King
Salesperson
9555 Yonge Street #201
Richmond Hill, Ontario L4C 9M5
Andrea Louise Duraes
Salesperson
9555 Yonge Street #201
Richmond Hill, Ontario L4C 9M5





































