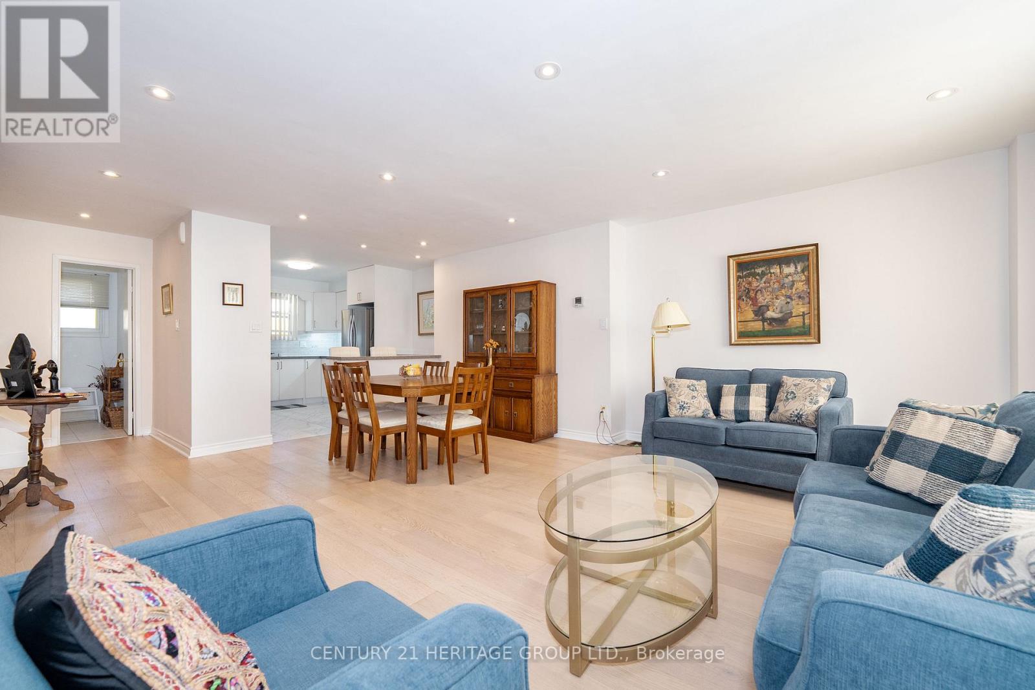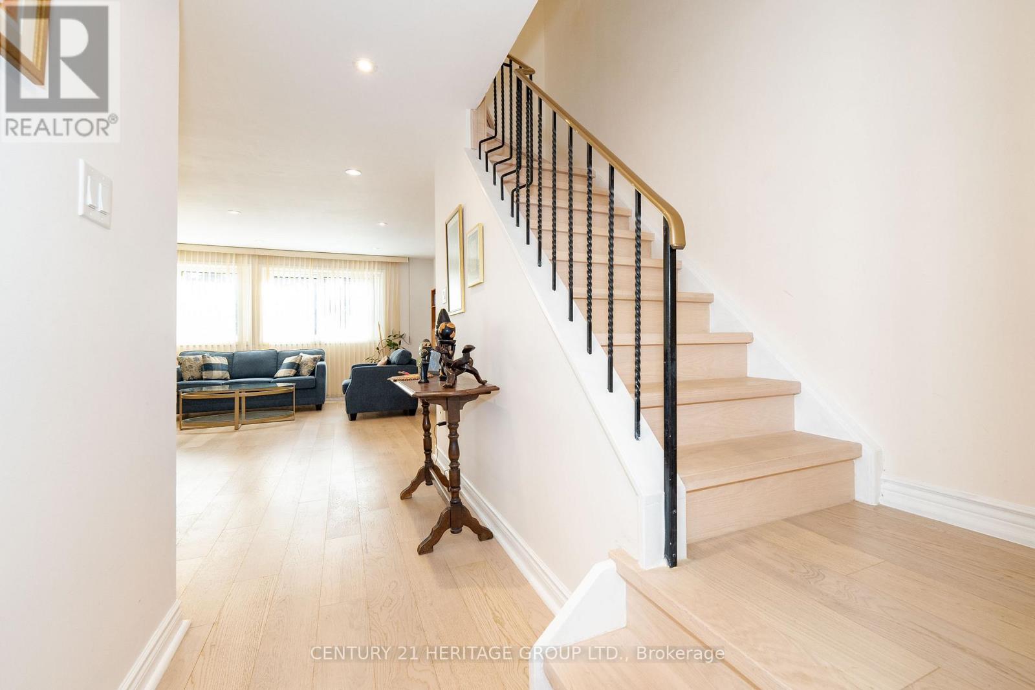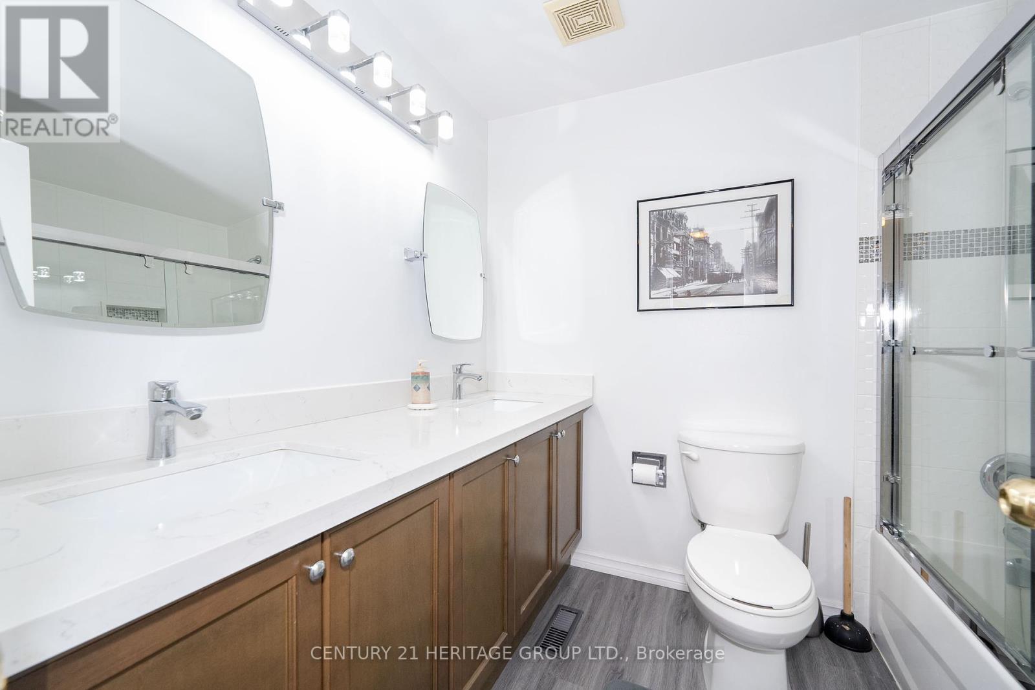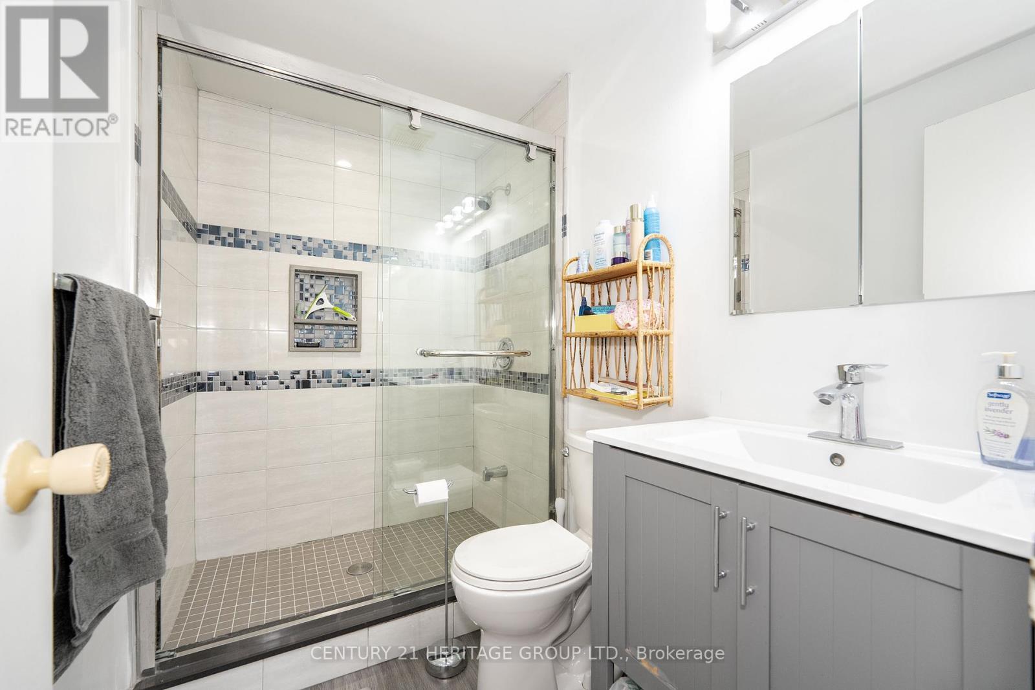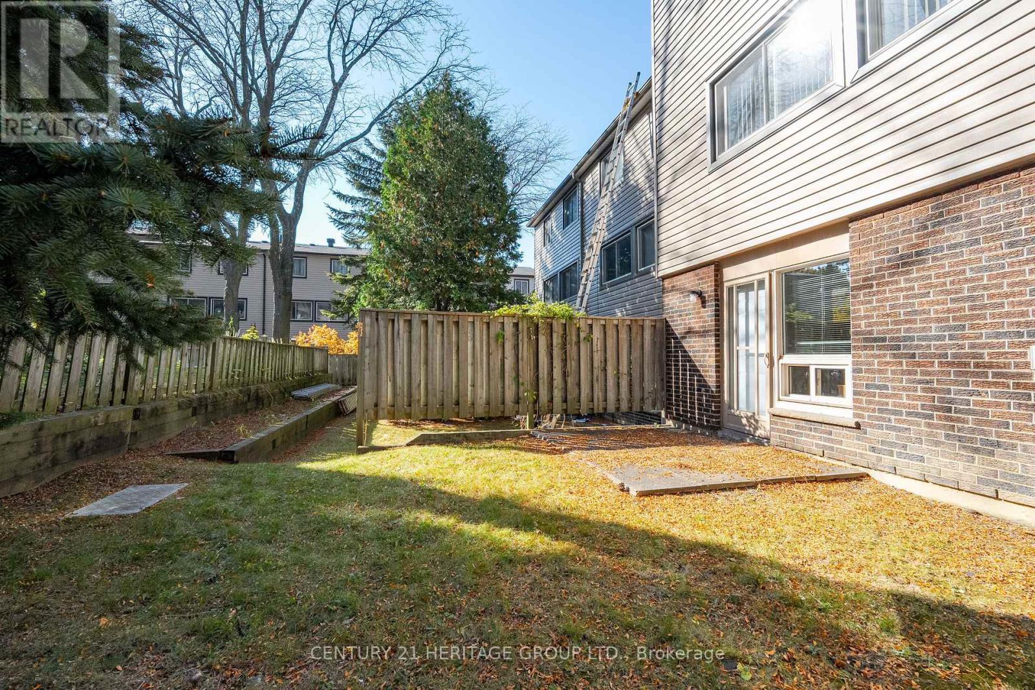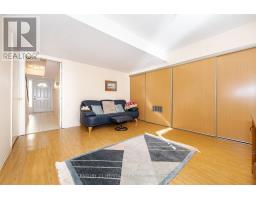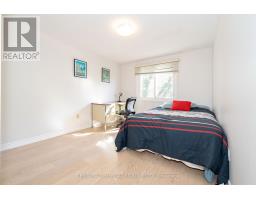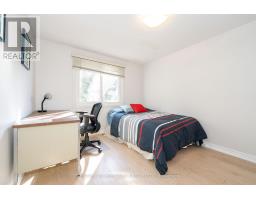62 - 13 Purple Sageway Toronto, Ontario M2H 2Z6
$899,000Maintenance, Common Area Maintenance, Insurance, Water, Parking
$468.11 Monthly
Maintenance, Common Area Maintenance, Insurance, Water, Parking
$468.11 MonthlyWelcome to this bright updated townhome in desirable Hillcrest Village. This wonderful open concept floor plan features an updated kitchen which includes quartz countertops, undermount lighting, pantry, soft close white cupboards and breakfast bar & stools. Upgraded engineered hardwood floors in living/dining room, staircases and all 3 bedrooms. Rarely offered, primary bedroom includes full ensuite. All bathrooms have been renovated. South facing backyard looking onto parkette.....nice and quiet! Brand new roof just replaced. Easy access to TTC, 404, 407 and shopping minutes away. Great neighbourhood includes A.Y. Jackson High School catchment area. (id:50886)
Property Details
| MLS® Number | C9466858 |
| Property Type | Single Family |
| Community Name | Hillcrest Village |
| CommunityFeatures | Pet Restrictions |
| Features | Carpet Free |
| ParkingSpaceTotal | 2 |
Building
| BathroomTotal | 3 |
| BedroomsAboveGround | 3 |
| BedroomsTotal | 3 |
| Appliances | Garage Door Opener Remote(s), Dishwasher, Dryer, Garage Door Opener, Microwave, Refrigerator, Stove, Washer, Whirlpool, Window Coverings |
| BasementDevelopment | Finished |
| BasementFeatures | Walk Out |
| BasementType | N/a (finished) |
| CoolingType | Central Air Conditioning |
| ExteriorFinish | Vinyl Siding |
| FlooringType | Laminate, Hardwood, Ceramic |
| HalfBathTotal | 1 |
| HeatingFuel | Natural Gas |
| HeatingType | Forced Air |
| StoriesTotal | 3 |
| SizeInterior | 1199.9898 - 1398.9887 Sqft |
| Type | Row / Townhouse |
Parking
| Attached Garage |
Land
| Acreage | No |
Rooms
| Level | Type | Length | Width | Dimensions |
|---|---|---|---|---|
| Second Level | Living Room | 5.63 m | 3.15 m | 5.63 m x 3.15 m |
| Second Level | Dining Room | 4.26 m | 2.85 m | 4.26 m x 2.85 m |
| Second Level | Kitchen | 3.85 m | 3.27 m | 3.85 m x 3.27 m |
| Third Level | Primary Bedroom | 5.01 m | 3.24 m | 5.01 m x 3.24 m |
| Third Level | Bedroom 2 | 4.06 m | 3.03 m | 4.06 m x 3.03 m |
| Third Level | Bedroom 3 | 3.41 m | 2.54 m | 3.41 m x 2.54 m |
| Ground Level | Recreational, Games Room | 4.45 m | 3.62 m | 4.45 m x 3.62 m |
Interested?
Contact us for more information
Neil Bocknek
Broker
11160 Yonge St # 3 & 7
Richmond Hill, Ontario L4S 1H5








