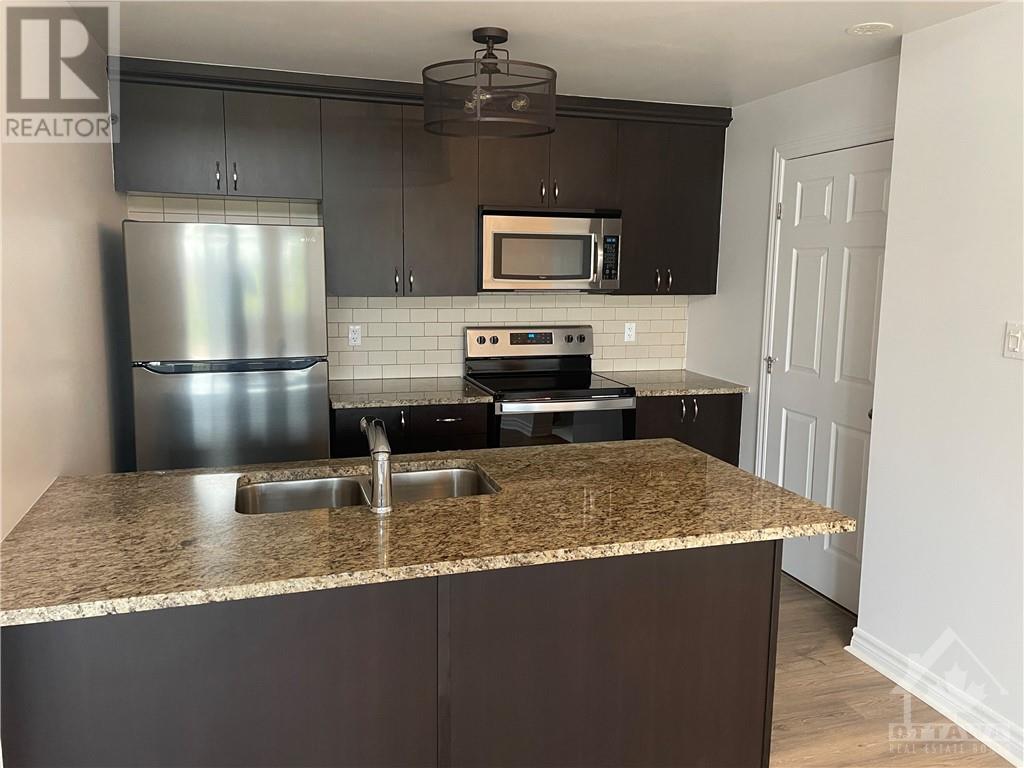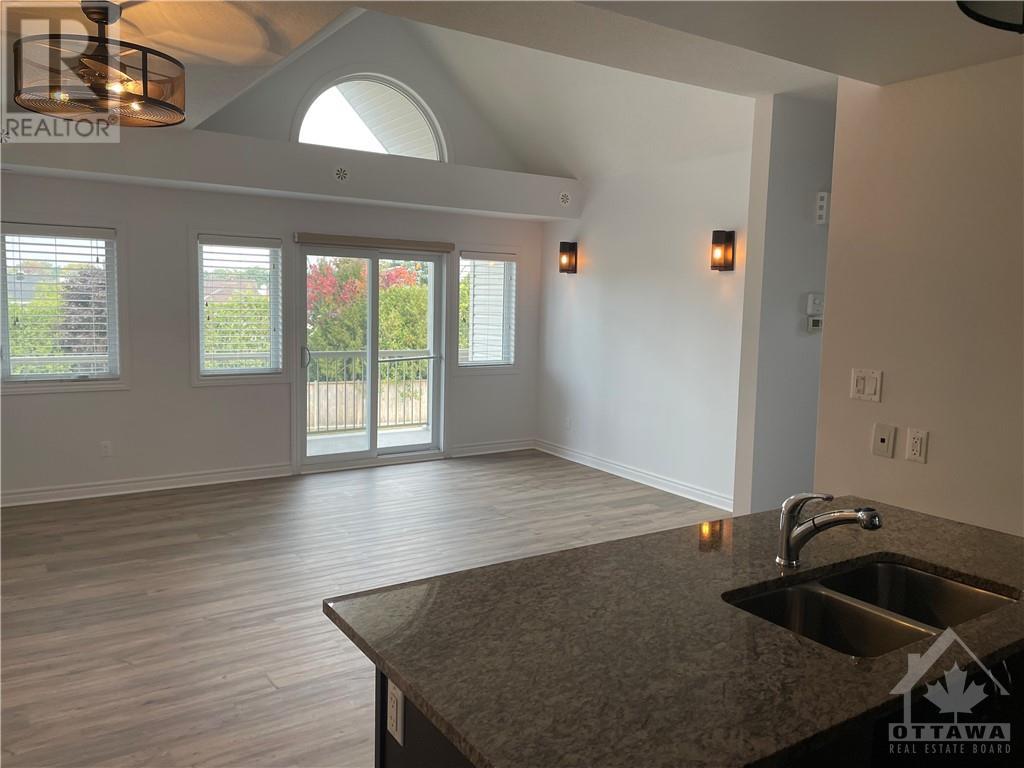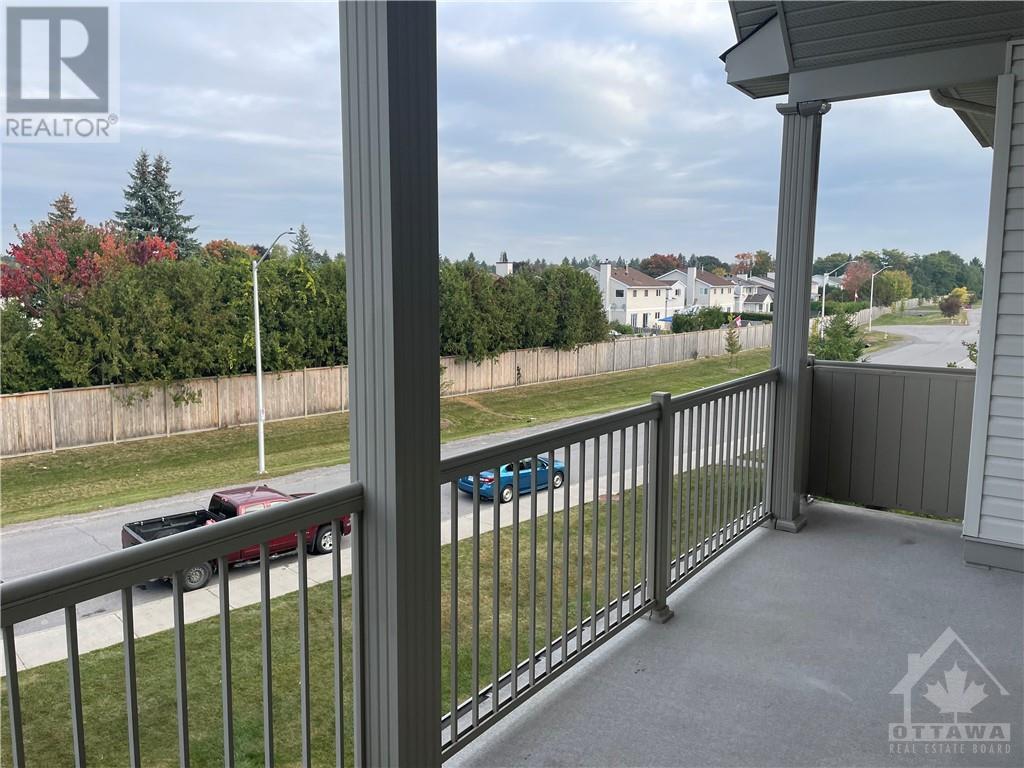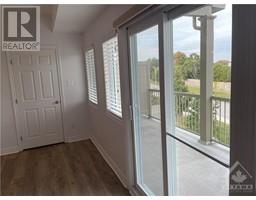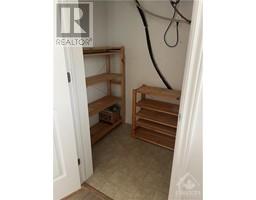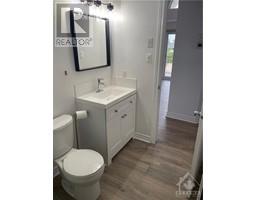139 Harthill Way Unit#d Ottawa, Ontario K2J 5V1
$2,100 Monthly
Top floor 2 bed smoke free unit, 1 parking spot (#47). 4 pc bath (separate shower stall). Completely renovated with durable vinyl flooring throughout (2023), professionally painted. 9 FT ceiling, living room with13.06 FT cathedral ceiling. Kitchen with granite counters. Huge balcony (23 x 8 FT) with natural gas BBQ hook-up. Stainless steel appliances (2023), washer and dryer. Window blinds. High efficiency gas furnace, on-demand tank-less hot water system. Air exchanger. Fibre optic internet available. Facing north on a quiet street. Close to all amenities. No pets preferred. Utilities extra - approximately (heat $60 - $70/month, hydro $60-$70/month, water usage $30-$50/month). Rental application and credit check required for all adult applicants. Successful applicant will require a proof of tenant content insurance prior to taking possession. Available November 18, 2024 (only tenants able to take possession from Nov. 18 – Dec. 31, 2024 will be considered). (id:50886)
Property Details
| MLS® Number | 1420438 |
| Property Type | Single Family |
| Neigbourhood | Barrhaven - Heritage Park |
| AmenitiesNearBy | Public Transit, Shopping |
| CommunicationType | Internet Access |
| Features | Balcony |
| ParkingSpaceTotal | 1 |
Building
| BathroomTotal | 1 |
| BedroomsAboveGround | 2 |
| BedroomsTotal | 2 |
| Amenities | Laundry - In Suite |
| Appliances | Refrigerator, Dishwasher, Dryer, Hood Fan, Microwave, Stove, Washer, Blinds |
| BasementDevelopment | Not Applicable |
| BasementType | None (not Applicable) |
| ConstructedDate | 2012 |
| CoolingType | Central Air Conditioning, Air Exchanger |
| ExteriorFinish | Siding |
| FlooringType | Vinyl |
| HeatingFuel | Natural Gas |
| HeatingType | Forced Air |
| StoriesTotal | 1 |
| Type | Apartment |
| UtilityWater | Municipal Water |
Parking
| Surfaced | |
| Visitor Parking |
Land
| Acreage | No |
| LandAmenities | Public Transit, Shopping |
| Sewer | Municipal Sewage System |
| SizeIrregular | 0 Ft X 0 Ft |
| SizeTotalText | 0 Ft X 0 Ft |
| ZoningDescription | Residential |
Rooms
| Level | Type | Length | Width | Dimensions |
|---|---|---|---|---|
| Main Level | Primary Bedroom | 12'3" x 9'11" | ||
| Main Level | Bedroom | 11'5" x 9'11" | ||
| Main Level | Kitchen | 10'0" x 9'0" | ||
| Main Level | Laundry Room | 8'0" x 2'9" | ||
| Main Level | Living Room | 16'9" x 16'0" | ||
| Main Level | 5pc Bathroom | 8'2" x 7'9" | ||
| Main Level | Other | 5'6" x 4'11" | ||
| Main Level | Utility Room | 6'8" x 3'7" |
https://www.realtor.ca/real-estate/27659070/139-harthill-way-unitd-ottawa-barrhaven-heritage-park
Interested?
Contact us for more information
Jiri (Yirka) Twardek
Salesperson
200-444 Hazeldean Road
Kanata, Ontario K2L 1V2



