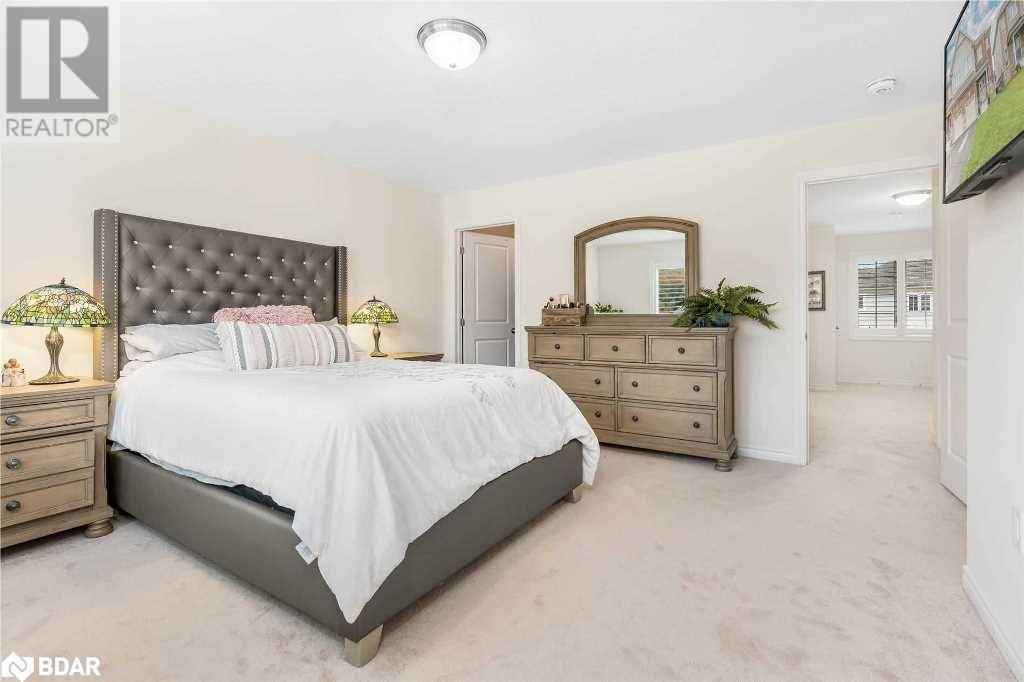214 Isabella Drive Orillia, Ontario L3V 8K7
3 Bedroom
3 Bathroom
1600 sqft
2 Level
Central Air Conditioning
Forced Air
$2,800 Monthly
Welcome home to this spacious, open-concept semi-detached home in Orillia's highly sought-after West Ridge Neighbourhood. Stainless steel appliances, 9' ceilings on the main floor, and inside garage access. Spacious primary bedroom with 5-piece ensuite. This is an excellent, family-oriented neighbourhood - close to all amenities including Costco, Lakehead University, parks and exemplary schools. Available January 1st. (id:50886)
Property Details
| MLS® Number | 40678411 |
| Property Type | Single Family |
| AmenitiesNearBy | Schools |
| ParkingSpaceTotal | 3 |
Building
| BathroomTotal | 3 |
| BedroomsAboveGround | 3 |
| BedroomsTotal | 3 |
| Appliances | Dishwasher, Dryer, Refrigerator, Stove, Washer |
| ArchitecturalStyle | 2 Level |
| BasementDevelopment | Unfinished |
| BasementType | Full (unfinished) |
| ConstructionStyleAttachment | Semi-detached |
| CoolingType | Central Air Conditioning |
| ExteriorFinish | Brick Veneer, Vinyl Siding |
| HalfBathTotal | 1 |
| HeatingFuel | Natural Gas |
| HeatingType | Forced Air |
| StoriesTotal | 2 |
| SizeInterior | 1600 Sqft |
| Type | House |
| UtilityWater | Municipal Water |
Parking
| Attached Garage |
Land
| AccessType | Highway Nearby |
| Acreage | No |
| LandAmenities | Schools |
| Sewer | Municipal Sewage System |
| SizeDepth | 115 Ft |
| SizeFrontage | 30 Ft |
| SizeTotalText | Under 1/2 Acre |
| ZoningDescription | Res |
Rooms
| Level | Type | Length | Width | Dimensions |
|---|---|---|---|---|
| Second Level | 4pc Bathroom | Measurements not available | ||
| Second Level | 5pc Bathroom | Measurements not available | ||
| Second Level | Bedroom | 10'1'' x 8'9'' | ||
| Second Level | Bedroom | 10'0'' x 10'0'' | ||
| Second Level | Primary Bedroom | 12'11'' x 14'7'' | ||
| Main Level | 2pc Bathroom | Measurements not available | ||
| Main Level | Kitchen | 9'6'' x 8'11'' | ||
| Main Level | Dining Room | 9'10'' x 8'11'' | ||
| Main Level | Family Room | 13'10'' x 14'4'' |
https://www.realtor.ca/real-estate/27659048/214-isabella-drive-orillia
Interested?
Contact us for more information
Michelle Stevens
Salesperson
RE/MAX Hallmark Chay Realty Brokerage
218 Bayfield St.#200
Barrie, Ontario L4M 3B5
218 Bayfield St.#200
Barrie, Ontario L4M 3B5





































