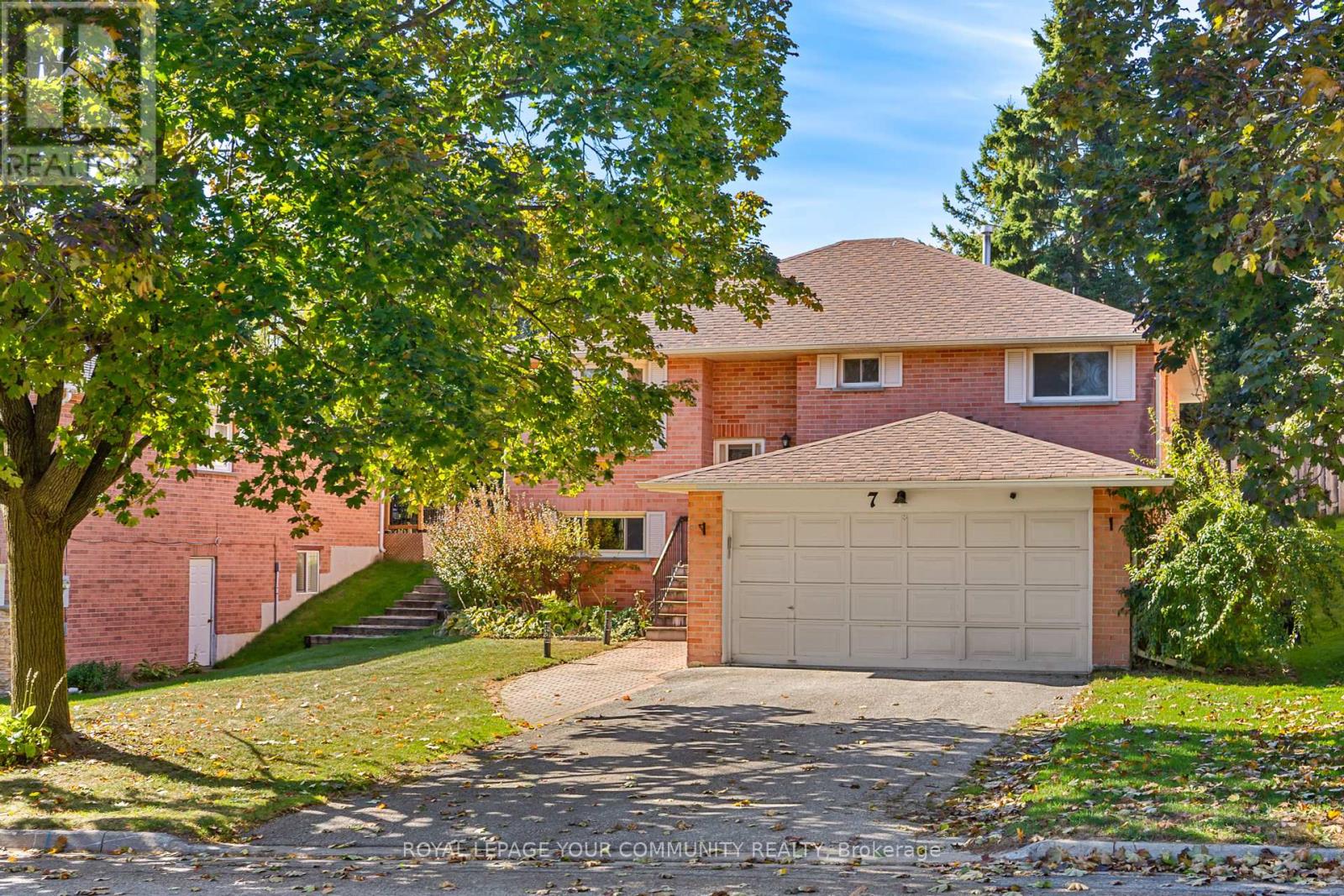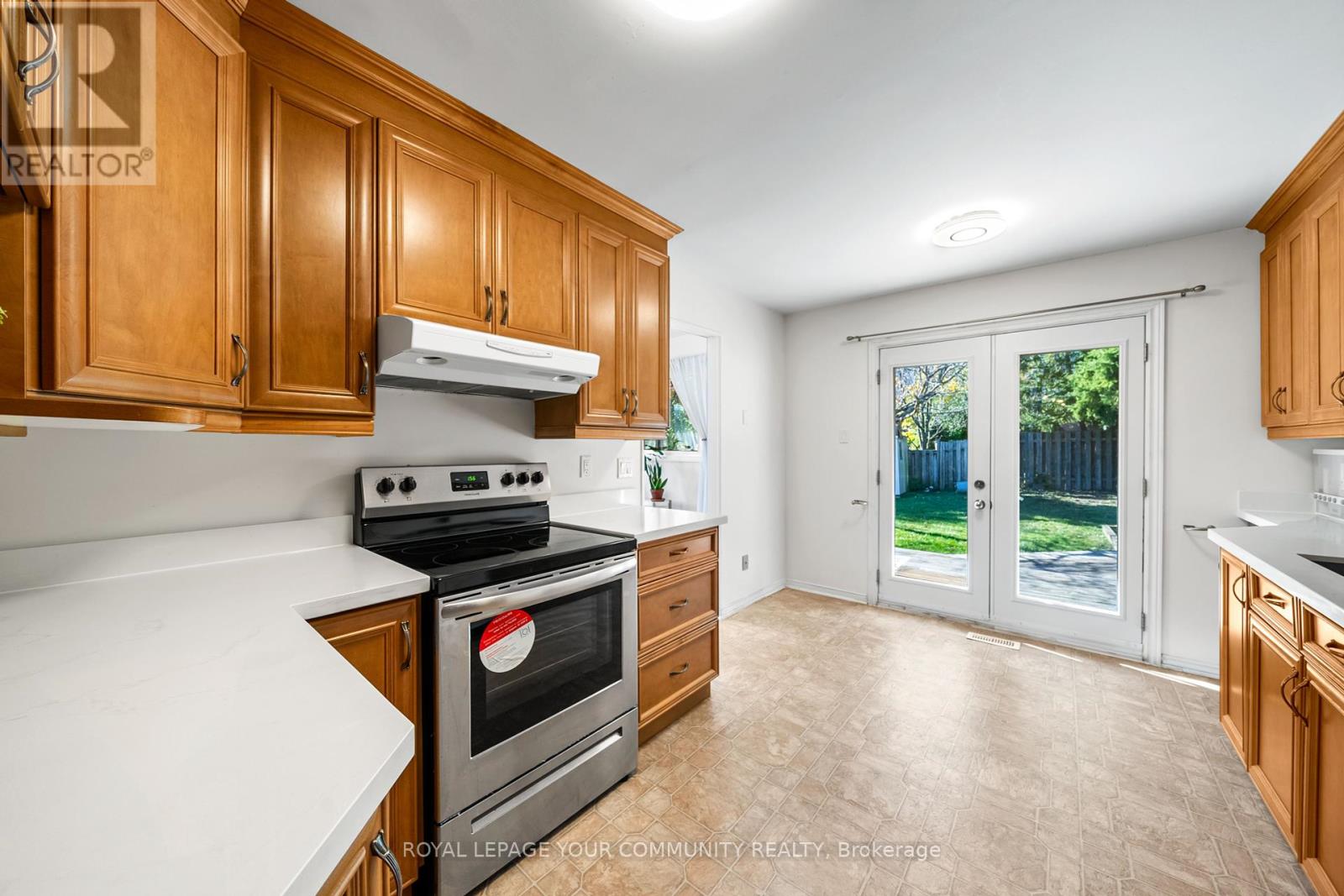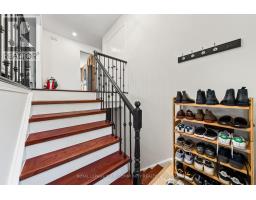7 Copland Trail Aurora, Ontario L4G 4S9
$3,950 Monthly
""Discover this beautiful raised bungalow featuring 3 spacious bedrooms and newly updated bathrooms on the main level, along with 2 additional bedrooms in the basement. Located in a peaceful,family-oriented neighborhood, this home offers a calm atmosphere with nearby scenic trails, perfect for a serene and convenient lifestyle."" **** EXTRAS **** AAA tenants ONLY. Non-Smoker. Required: Recent Full Equifax Credit Report, Employment And Reference Letters, Photo Id. Last 2 pay stubs. 24 hours Irrevocable. (id:50886)
Property Details
| MLS® Number | N9463031 |
| Property Type | Single Family |
| Community Name | Aurora Heights |
| AmenitiesNearBy | Schools, Park |
| ParkingSpaceTotal | 6 |
| Structure | Shed |
Building
| BathroomTotal | 3 |
| BedroomsAboveGround | 3 |
| BedroomsBelowGround | 2 |
| BedroomsTotal | 5 |
| ArchitecturalStyle | Raised Bungalow |
| BasementDevelopment | Finished |
| BasementType | N/a (finished) |
| ConstructionStyleAttachment | Detached |
| CoolingType | Central Air Conditioning |
| ExteriorFinish | Brick |
| FireplacePresent | Yes |
| FoundationType | Unknown |
| HeatingFuel | Natural Gas |
| HeatingType | Forced Air |
| StoriesTotal | 1 |
| SizeInterior | 1999.983 - 2499.9795 Sqft |
| Type | House |
| UtilityWater | Municipal Water |
Parking
| Garage |
Land
| Acreage | No |
| FenceType | Fenced Yard |
| LandAmenities | Schools, Park |
| Sewer | Sanitary Sewer |
| SizeDepth | 124 Ft |
| SizeFrontage | 54 Ft |
| SizeIrregular | 54 X 124 Ft |
| SizeTotalText | 54 X 124 Ft |
https://www.realtor.ca/real-estate/27566320/7-copland-trail-aurora-aurora-heights-aurora-heights
Interested?
Contact us for more information
Moe Taslimi
Salesperson
8854 Yonge Street
Richmond Hill, Ontario L4C 0T4



































































