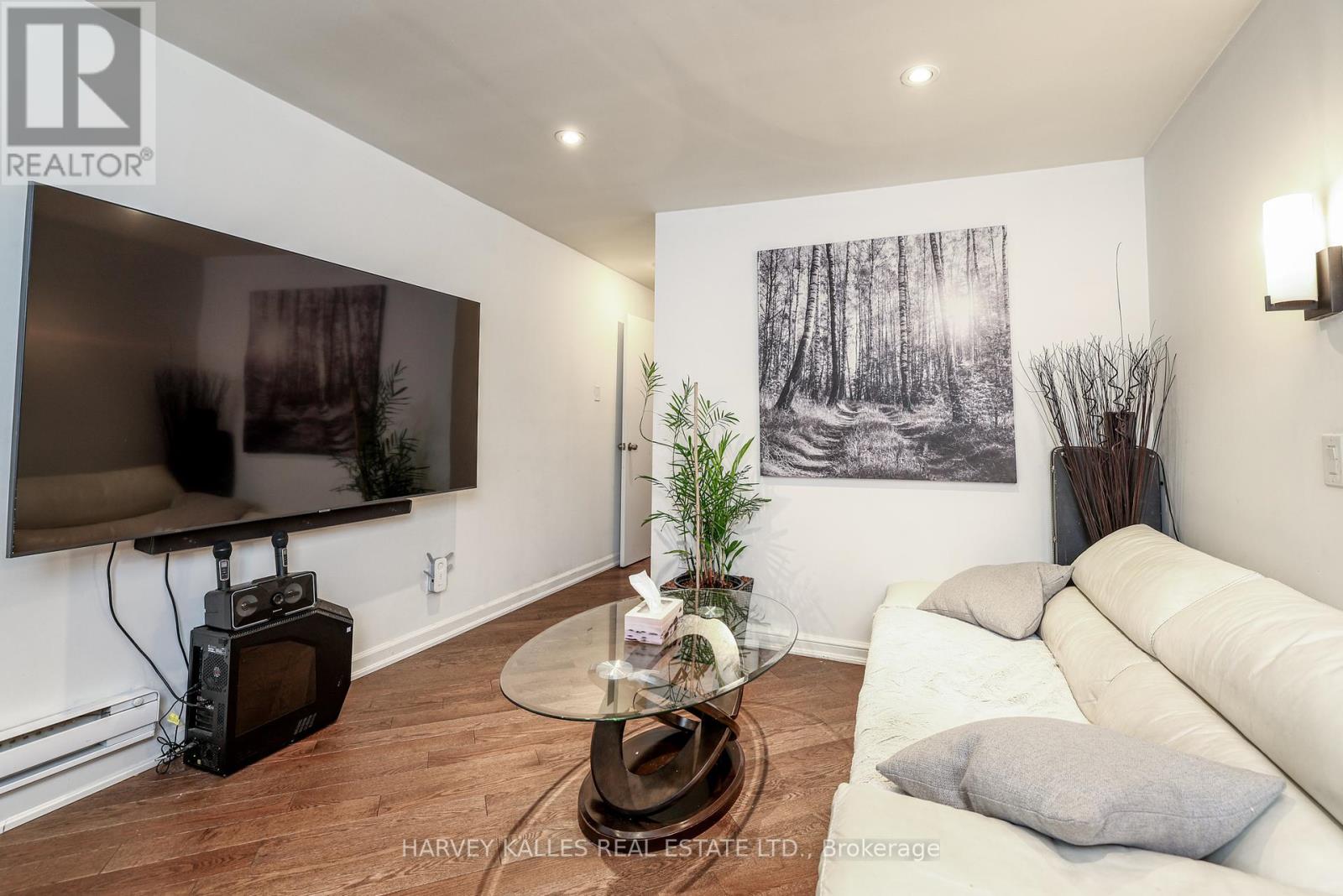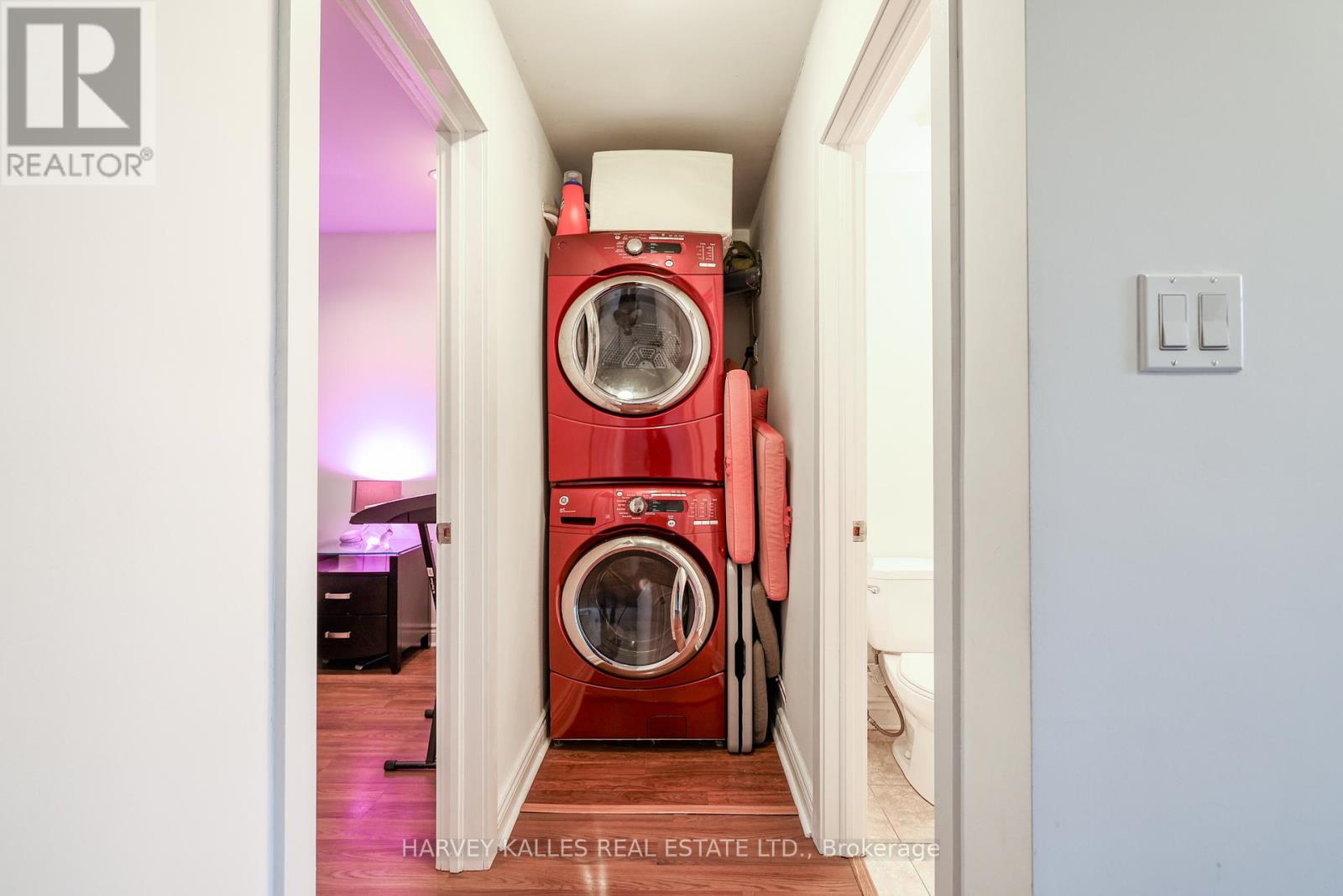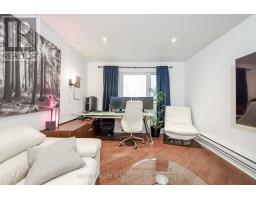530 Richmond Street W Toronto, Ontario M5V 1Y4
$1,549,000
Welcome to this exceptional duplex property, recently renovated to offer a blend of residential comfort and income potential.This property caters to diverse needs. The upper unit is currently rented, while the lower unit remains vacant, providing the option to reside in one and rent out the other.Situated directly across from the newly completed Waterworks YMCA and Food Hall, with easy access from Richmond, this duplex enjoys an enviable location. The lower unit has been meticulously renovated, offering a turnkey solution for the new owner. Boasting 4 bedrooms, 3 bathrooms, 2 kitchens, 2 laundries, and 2 expansive decks across two-and-a-half floors, this property provide sample living space with minimal maintenance requirements. **** EXTRAS **** Located in a high-demand area close to shops, restaurants, public transit, groceries, universities, and the Gardiner Expressway, this duplex ensures convenience at every turn. (id:50886)
Property Details
| MLS® Number | C9461932 |
| Property Type | Single Family |
| Community Name | Waterfront Communities C1 |
| AmenitiesNearBy | Park, Public Transit |
Building
| BathroomTotal | 3 |
| BedroomsAboveGround | 4 |
| BedroomsTotal | 4 |
| Appliances | Oven - Built-in, Dishwasher, Dryer, Range, Refrigerator, Washer, Whirlpool |
| BasementDevelopment | Finished |
| BasementType | N/a (finished) |
| CoolingType | Wall Unit |
| ExteriorFinish | Stucco |
| FlooringType | Ceramic, Laminate, Hardwood |
| FoundationType | Unknown, Concrete |
| HalfBathTotal | 1 |
| HeatingFuel | Electric |
| HeatingType | Baseboard Heaters |
| StoriesTotal | 3 |
| SizeInterior | 1499.9875 - 1999.983 Sqft |
| Type | Duplex |
| UtilityWater | Municipal Water |
Land
| Acreage | No |
| FenceType | Fenced Yard |
| LandAmenities | Park, Public Transit |
| Sewer | Sanitary Sewer |
| SizeDepth | 63 Ft ,1 In |
| SizeFrontage | 18 Ft ,10 In |
| SizeIrregular | 18.9 X 63.1 Ft |
| SizeTotalText | 18.9 X 63.1 Ft |
Rooms
| Level | Type | Length | Width | Dimensions |
|---|---|---|---|---|
| Third Level | Bedroom 3 | 4.11 m | 3.45 m | 4.11 m x 3.45 m |
| Lower Level | Bedroom 4 | 5.13 m | 4.06 m | 5.13 m x 4.06 m |
| Main Level | Foyer | 1.7 m | 1.5 m | 1.7 m x 1.5 m |
| Main Level | Living Room | 3.76 m | 2.46 m | 3.76 m x 2.46 m |
| Main Level | Dining Room | 3.35 m | 3.05 m | 3.35 m x 3.05 m |
| Main Level | Kitchen | 3.25 m | 2.24 m | 3.25 m x 2.24 m |
| Main Level | Bedroom | 2.59 m | 2.31 m | 2.59 m x 2.31 m |
| Upper Level | Living Room | 4.29 m | 3.45 m | 4.29 m x 3.45 m |
| Upper Level | Kitchen | 4.37 m | 3.35 m | 4.37 m x 3.35 m |
| Upper Level | Bedroom 2 | 4.32 m | 3.25 m | 4.32 m x 3.25 m |
Interested?
Contact us for more information
Robert S. Greenberg
Salesperson
2145 Avenue Road
Toronto, Ontario M5M 4B2
Andre S Kutyan
Broker
2145 Avenue Road
Toronto, Ontario M5M 4B2

































































