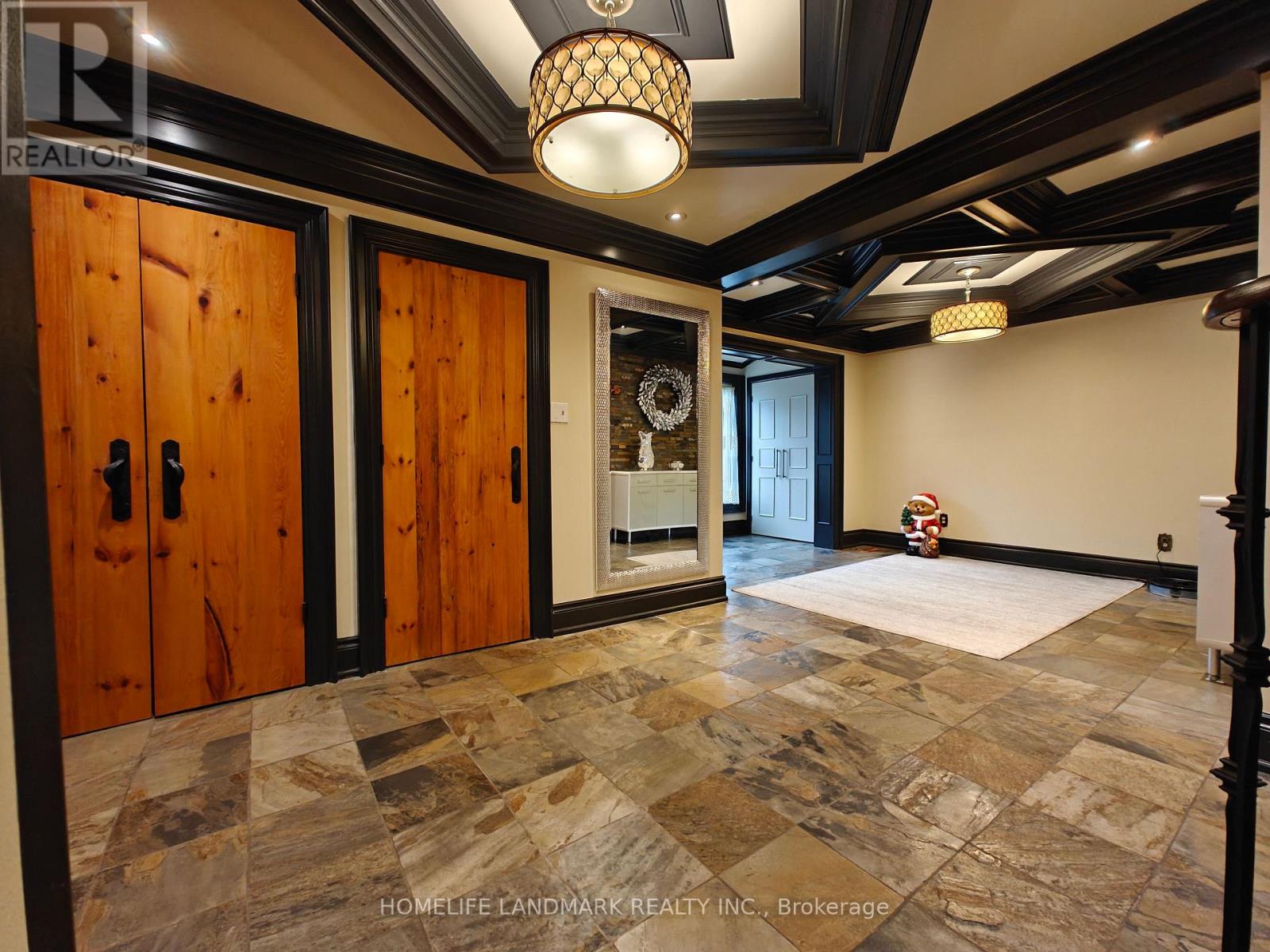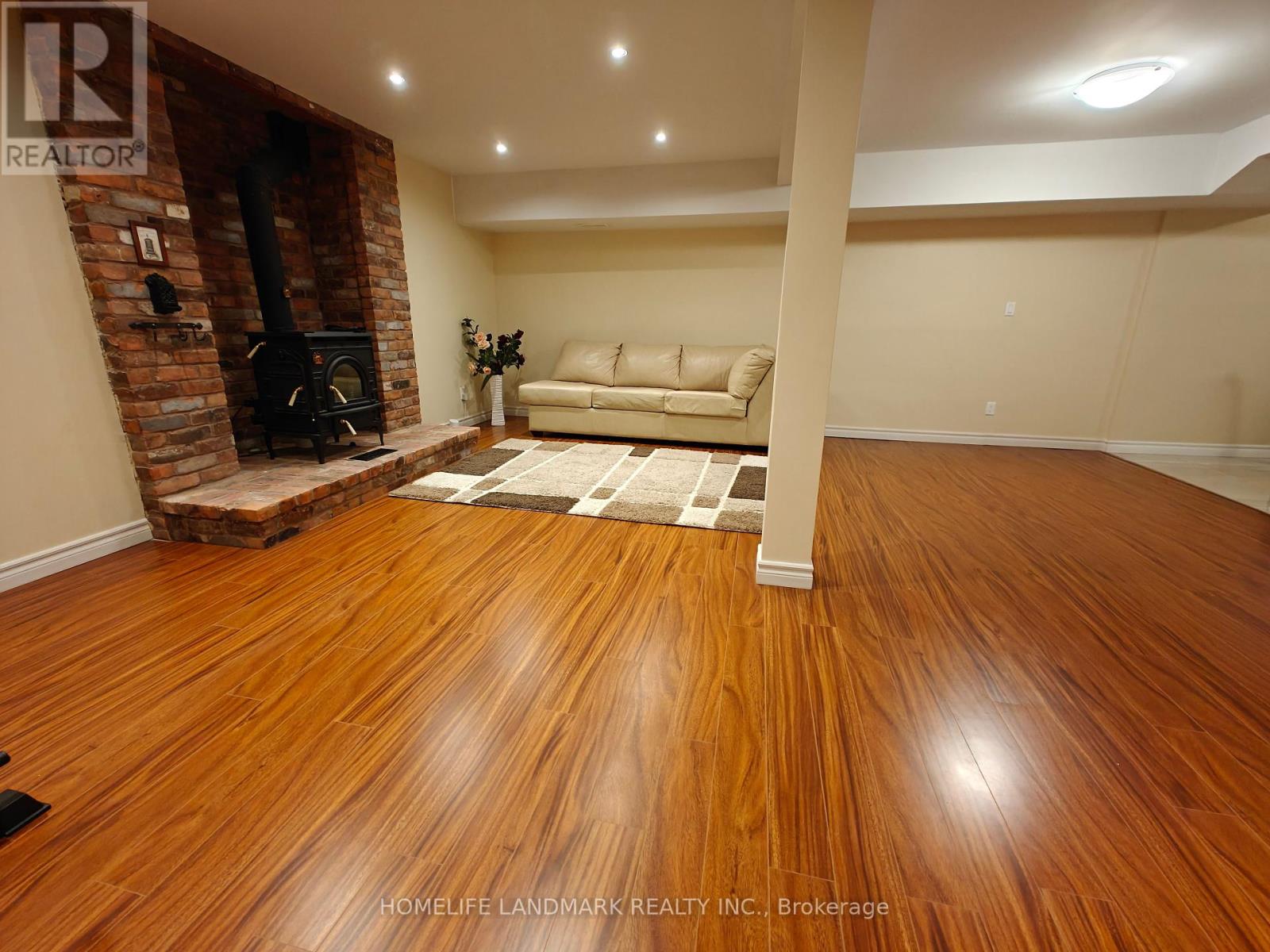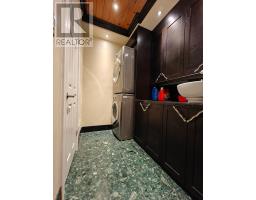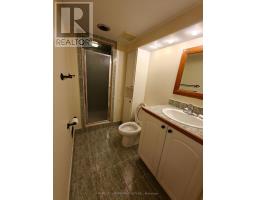3485 Kelso Crescent Mississauga, Ontario L5L 4R3
$5,500 Monthly
Exquisite and rare gem in the heart of west Erin Mills boasting a fully renovated interior that seamlessly blends modern luxury with timeless elegance. This stunning detached home offers a private backyard oasis that overlooks a serene ravine, providing an unparalleled sense of tranquility and privacy. With a deep lot of 168.8 ft, the outdoor space is perfect for entertaining, gardening, or simply unwinding in nature's embrace. Easy Access to public/catholic Schools, Public Transit, Parks, Shopping Centers, Recreational Facilities & Erindale Go Stn. Dishwasher, Washer, Dryer, Refrigerator, Stove, All ELFs. Tenants To Pay 100% Of The Utilities. (id:50886)
Property Details
| MLS® Number | W9461774 |
| Property Type | Single Family |
| Community Name | Erin Mills |
| AmenitiesNearBy | Park |
| Features | Wooded Area, Ravine, In Suite Laundry |
| ParkingSpaceTotal | 4 |
Building
| BathroomTotal | 9 |
| BedroomsAboveGround | 4 |
| BedroomsBelowGround | 1 |
| BedroomsTotal | 5 |
| Appliances | Garage Door Opener Remote(s), Blinds, Dryer, Washer, Window Coverings |
| BasementDevelopment | Finished |
| BasementType | N/a (finished) |
| ConstructionStyleAttachment | Detached |
| CoolingType | Central Air Conditioning, Ventilation System |
| ExteriorFinish | Brick |
| FireplacePresent | Yes |
| FlooringType | Slate, Laminate, Ceramic, Hardwood |
| FoundationType | Concrete |
| HalfBathTotal | 3 |
| HeatingFuel | Natural Gas |
| HeatingType | Forced Air |
| StoriesTotal | 2 |
| Type | House |
| UtilityWater | Municipal Water |
Parking
| Attached Garage |
Land
| Acreage | No |
| LandAmenities | Park |
| Sewer | Sanitary Sewer |
| SizeDepth | 168 Ft ,9 In |
| SizeFrontage | 40 Ft ,9 In |
| SizeIrregular | 40.75 X 168.8 Ft |
| SizeTotalText | 40.75 X 168.8 Ft |
Rooms
| Level | Type | Length | Width | Dimensions |
|---|---|---|---|---|
| Second Level | Bedroom | 4.55 m | 3.5 m | 4.55 m x 3.5 m |
| Second Level | Bedroom 2 | 4.8 m | 3 m | 4.8 m x 3 m |
| Second Level | Bedroom 3 | 4.62 m | 3 m | 4.62 m x 3 m |
| Second Level | Bedroom 4 | 3.42 m | 3.05 m | 3.42 m x 3.05 m |
| Basement | Recreational, Games Room | 5.79 m | 5.67 m | 5.79 m x 5.67 m |
| Basement | Bedroom 5 | 3.96 m | 3.6 m | 3.96 m x 3.6 m |
| Main Level | Foyer | 3.1 m | 3.1 m | 3.1 m x 3.1 m |
| Main Level | Dining Room | 4.1 m | 2.7 m | 4.1 m x 2.7 m |
| Main Level | Living Room | 6.6 m | 2.8 m | 6.6 m x 2.8 m |
| Main Level | Family Room | 6.4 m | 4.8 m | 6.4 m x 4.8 m |
| Main Level | Kitchen | 6 m | 3.1 m | 6 m x 3.1 m |
https://www.realtor.ca/real-estate/27565927/3485-kelso-crescent-mississauga-erin-mills-erin-mills
Interested?
Contact us for more information
Evan Xu
Salesperson
7240 Woodbine Ave Unit 103
Markham, Ontario L3R 1A4

























































