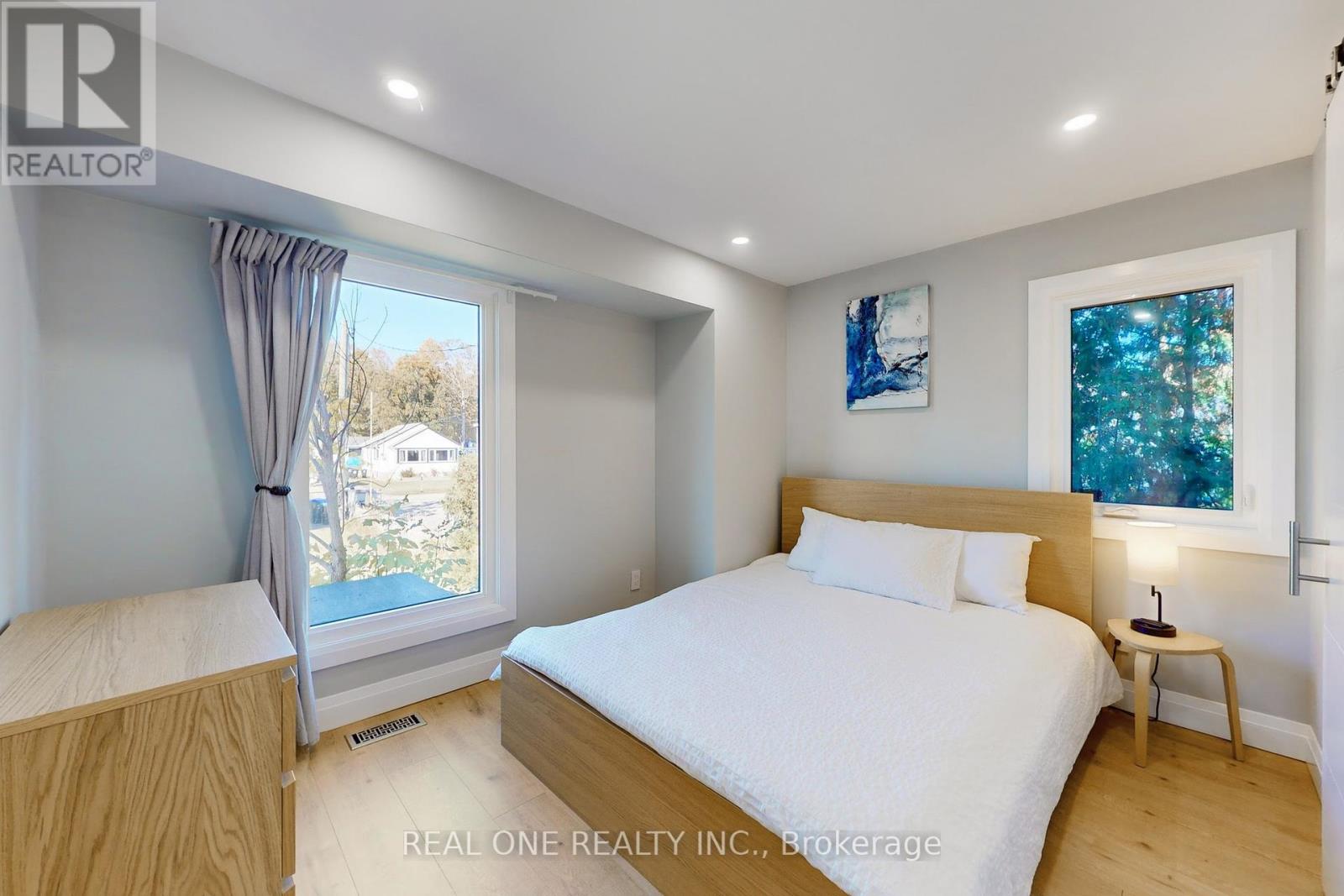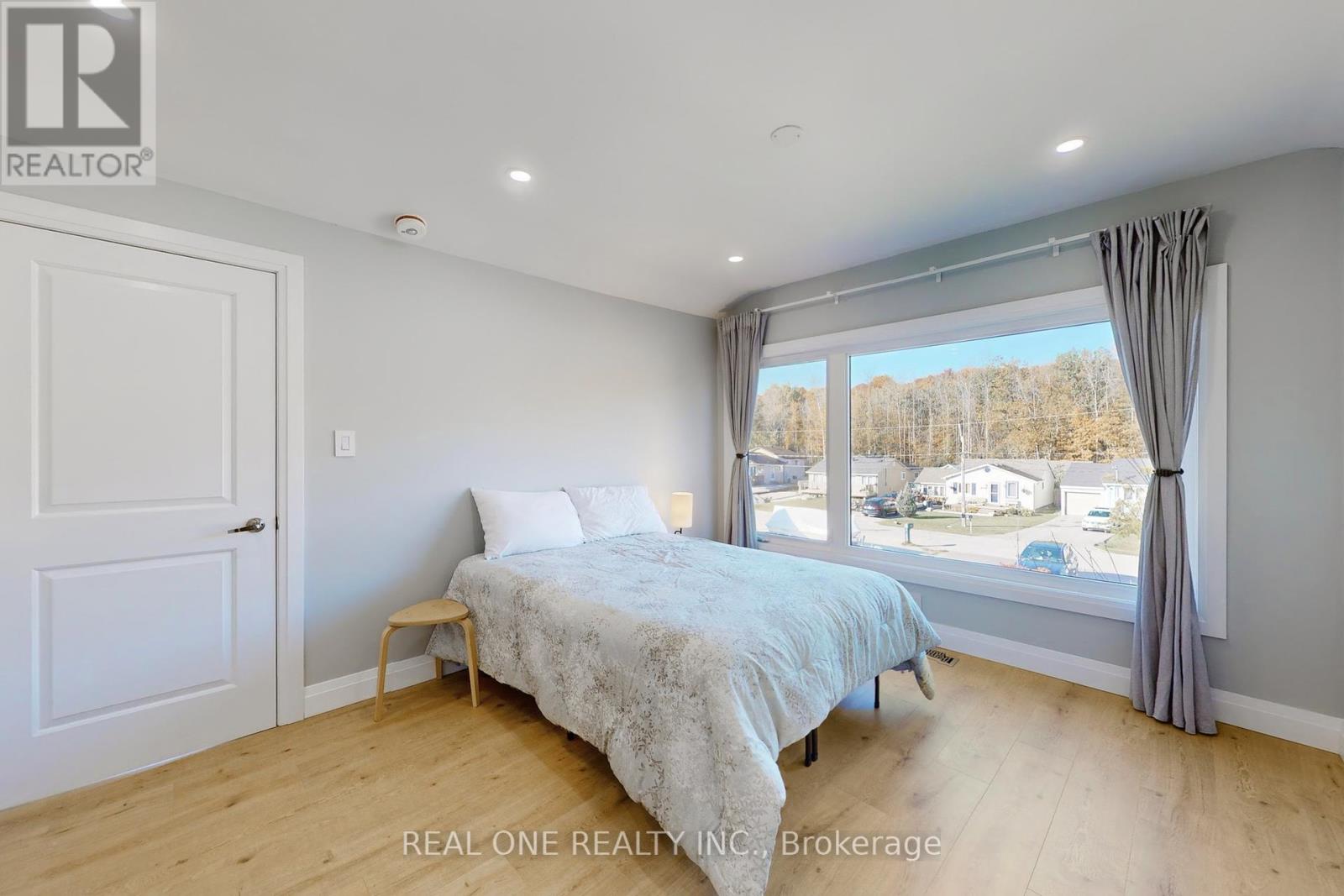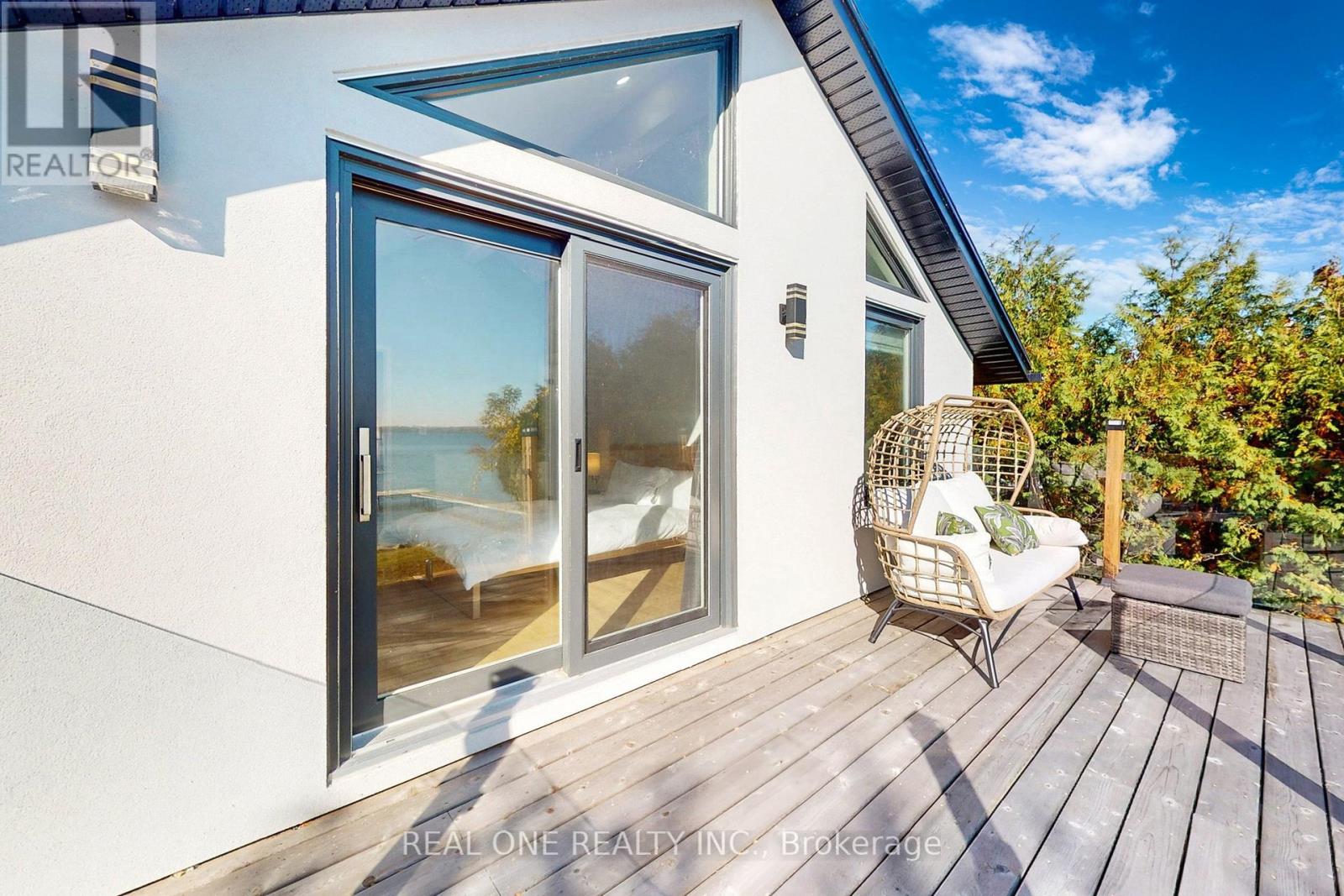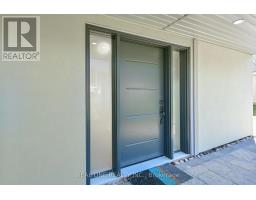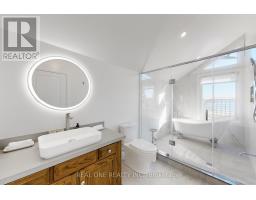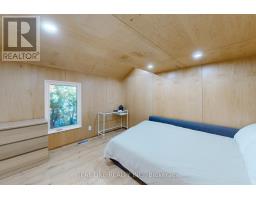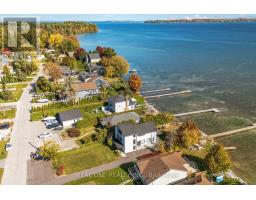405 Limerick Street Innisfil, Ontario L0L 1K0
$2,899,000
Rare find 1 year new modern design Waterfront building.**50 Ft. X 175 Ft Waterfront property**. 4 Bedrooms + a loft with 4 modern ensuite. Modern open concept kitchen with center island, floor to ceiling windows and walk out to private patios and two private deck. Direct Access to water. New 100 Foot aluminum Dock. Enjoy Year-Round Fishing, Swimming, Boating. 5 pcs ensuite Master bedroom with floor to ceiling window,sliding door. walk out to glass deck with unobstructed sunrise water view.10 Parkings!.40 Minute Drive From Downtown Toronto. 10 minutes from future Bardford bypass. **** EXTRAS **** modern design Master ensuite with Victoria bathtub . all bathroom with Toto Toilet.pot lights throughout whole house. (id:50886)
Property Details
| MLS® Number | N9461768 |
| Property Type | Single Family |
| Community Name | Churchill |
| AmenitiesNearBy | Beach |
| CommunityFeatures | Fishing |
| ParkingSpaceTotal | 10 |
| Structure | Deck, Dock |
| ViewType | Lake View, View Of Water, Direct Water View, Unobstructed Water View |
| WaterFrontType | Waterfront |
Building
| BathroomTotal | 5 |
| BedroomsAboveGround | 4 |
| BedroomsBelowGround | 1 |
| BedroomsTotal | 5 |
| Appliances | Water Heater, Water Treatment |
| ConstructionStyleAttachment | Detached |
| CoolingType | Central Air Conditioning, Ventilation System |
| ExteriorFinish | Concrete, Stucco |
| FireplacePresent | Yes |
| FoundationType | Concrete |
| HalfBathTotal | 1 |
| HeatingFuel | Natural Gas |
| HeatingType | Forced Air |
| StoriesTotal | 3 |
| SizeInterior | 1999.983 - 2499.9795 Sqft |
| Type | House |
Land
| AccessType | Private Docking, Year-round Access |
| Acreage | No |
| LandAmenities | Beach |
| Sewer | Septic System |
| SizeDepth | 175 Ft |
| SizeFrontage | 50 Ft |
| SizeIrregular | 50 X 175 Ft ; Irregular |
| SizeTotalText | 50 X 175 Ft ; Irregular |
| ZoningDescription | Residential |
Rooms
| Level | Type | Length | Width | Dimensions |
|---|---|---|---|---|
| Second Level | Laundry Room | 4.11 m | 3.05 m | 4.11 m x 3.05 m |
| Second Level | Living Room | 4.11 m | 3.05 m | 4.11 m x 3.05 m |
| Second Level | Primary Bedroom | 5.49 m | 4.57 m | 5.49 m x 4.57 m |
| Second Level | Bedroom 2 | 4.11 m | 3.96 m | 4.11 m x 3.96 m |
| Second Level | Bedroom 3 | 4.57 m | 3.96 m | 4.57 m x 3.96 m |
| Second Level | Loft | 4.11 m | 3.96 m | 4.11 m x 3.96 m |
| Third Level | Bedroom 4 | 7.32 m | 4.57 m | 7.32 m x 4.57 m |
| Main Level | Sitting Room | 2.28 m | 2.43 m | 2.28 m x 2.43 m |
| Ground Level | Great Room | 5.49 m | 5.21 m | 5.49 m x 5.21 m |
| Ground Level | Dining Room | 5.49 m | 5.21 m | 5.49 m x 5.21 m |
| Ground Level | Kitchen | 8.83 m | 5.49 m | 8.83 m x 5.49 m |
| Ground Level | Eating Area | 5.21 m | 3.05 m | 5.21 m x 3.05 m |
Utilities
| Cable | Available |
| DSL* | Available |
| Natural Gas Available | Available |
| Telephone | Connected |
| Electricity Connected | Connected |
https://www.realtor.ca/real-estate/27565919/405-limerick-street-innisfil-churchill-churchill
Interested?
Contact us for more information
Ned Xiaomin He
Salesperson
15 Wertheim Court Unit 302
Richmond Hill, Ontario L4B 3H7


















